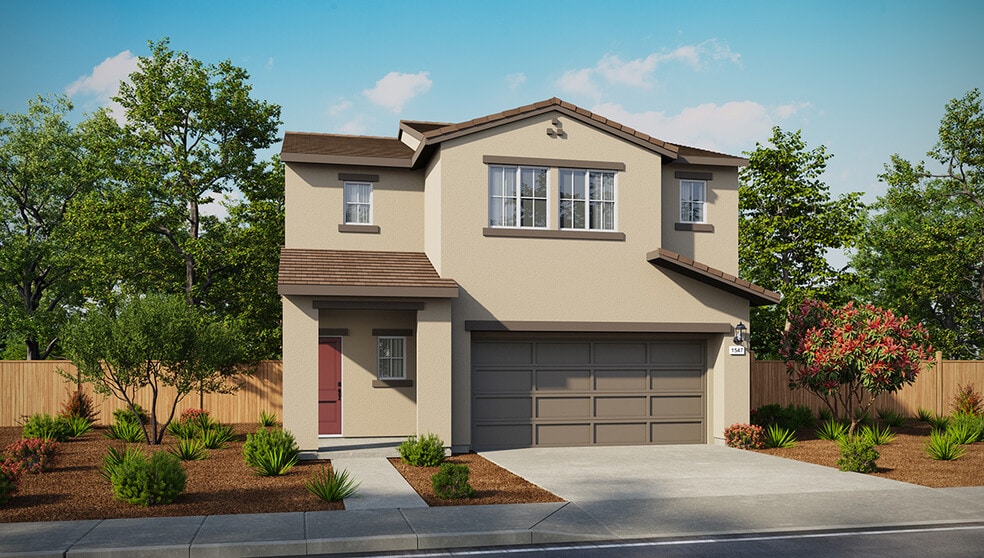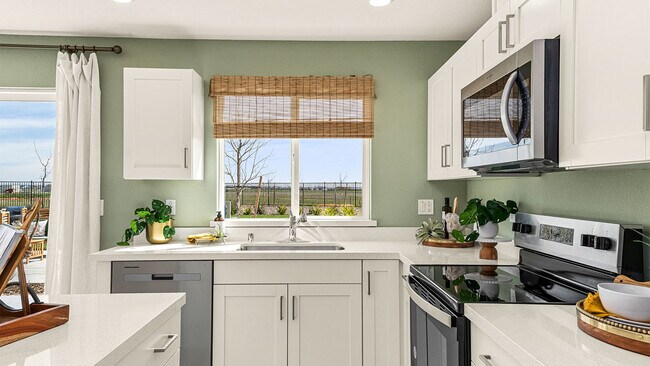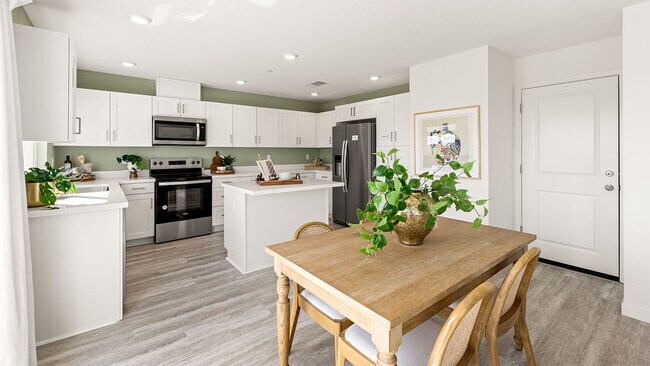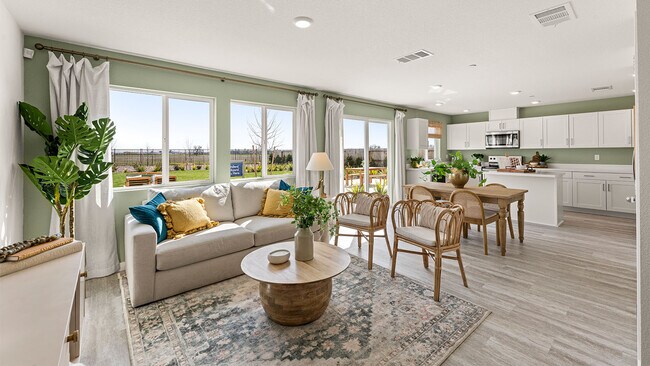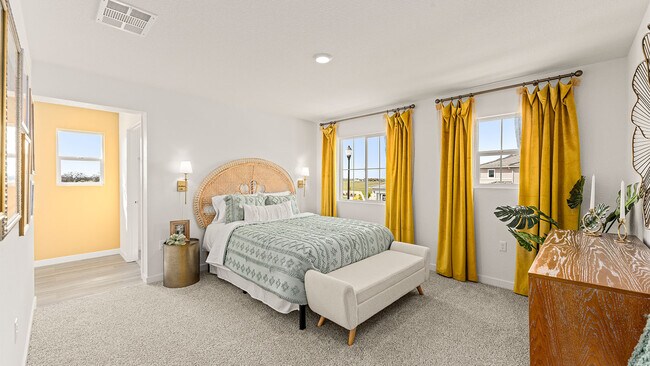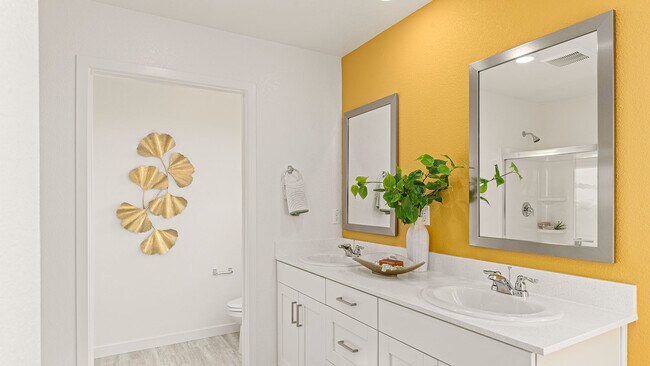
Verified badge confirms data from builder
854 Pico Place Chico, CA 95973
Amber Lynn Estates
Plan 1547
Estimated payment $2,869/month
Total Views
1,099
3
Beds
2.5
Baths
1,547
Sq Ft
$294
Price per Sq Ft
About This Home
The property is located at 854 Pico Place CHICO CA 95973 priced at 456990, the square foot and stories are 1547, 2.The number of bath is 2, halfbath is 1 there are 3 bedrooms and 2 garages. For more details please, call or email.
Home Details
Home Type
- Single Family
Parking
- 2 Car Garage
Home Design
- New Construction
Interior Spaces
- 2-Story Property
Bedrooms and Bathrooms
- 3 Bedrooms
Map
Move In Ready Homes with Plan 1547
About the Builder
D.R. Horton is now a Fortune 500 company that sells homes in 113 markets across 33 states. The company continues to grow across America through acquisitions and an expanding market share. Throughout this growth, their founding vision remains unchanged.
They believe in homeownership for everyone and rely on their community. Their real estate partners, vendors, financial partners, and the Horton family work together to support their homebuyers.
Nearby Homes
- Amber Lynn Estates
- 2960 Burnap Ave
- 3269 Rockin M Dr
- 375 Bainbridge Place
- 0 Kelly W Unit Cana Pine Creek Road
- 9 Gazania Ct
- 0 Garner Ln
- 24 Harkness Ct
- 110 Three Oaks Ct
- 140 Three Oaks Ct
- 130 Three Oaks Ct
- Orchard Creek Estates
- 101 Skycreek Ct
- 131 Skycreek Ct
- 996 E 1st Ave
- 141 Skycreek Ct
- 3276 Rodeo Ave
- 3310 Rodeo Ave
- 656 Jardin Way
- 1 4 Acre Ct
