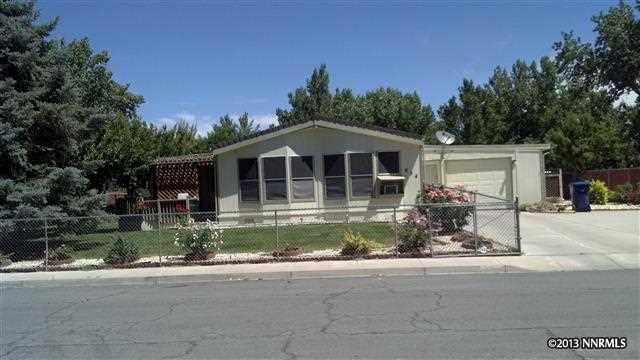
854 Scott Dr Fernley, NV 89408
Highlights
- RV Access or Parking
- Deck
- No HOA
- Mountain View
- High Ceiling
- 1 Car Attached Garage
About This Home
As of November 2023Beautiful home on a .23 acre lot! Home features include front porch with windows. large living room area, nice kitchen, very well-maintained laminate floors, one car garage with little workshop, fully landscaped with a park like setting, large cement drive with RV parking in the front, chain-link fencing in the front. Come take a look!, Call LA for showings. No lock box.
Last Agent to Sell the Property
Sierra Nevada Properties-Fallo License #BS.2214 Listed on: 06/08/2013

Last Buyer's Agent
Martina Phillips
Coldwell Banker Select Fernley License #S.172282

Property Details
Home Type
- Manufactured Home
Est. Annual Taxes
- $840
Year Built
- Built in 1983
Lot Details
- 10,019 Sq Ft Lot
- Property is Fully Fenced
- Landscaped
- Level Lot
- Front and Back Yard Sprinklers
Parking
- 1 Car Attached Garage
- Garage Door Opener
- RV Access or Parking
Home Design
- Shingle Roof
- Composition Roof
- Wood Siding
Interior Spaces
- 1,344 Sq Ft Home
- 1-Story Property
- High Ceiling
- Ceiling Fan
- Double Pane Windows
- Drapes & Rods
- Blinds
- Aluminum Window Frames
- Family Room
- Combination Dining and Living Room
- Mountain Views
Kitchen
- Breakfast Bar
- Dishwasher
- Disposal
Flooring
- Carpet
- Laminate
Bedrooms and Bathrooms
- 2 Bedrooms
- Walk-In Closet
- 2 Full Bathrooms
- Primary Bathroom Bathtub Only
- Primary Bathroom includes a Walk-In Shower
- Garden Bath
Laundry
- Laundry Room
- Dryer
- Washer
- Laundry Cabinets
Home Security
- Storm Windows
- Fire and Smoke Detector
Outdoor Features
- Deck
Schools
- Cottonwood Elementary School
- Silverland Middle School
- Fernley High School
Utilities
- Refrigerated and Evaporative Cooling System
- Refrigerated Cooling System
- Forced Air Heating and Cooling System
- Heating System Uses Natural Gas
- Gas Water Heater
- Internet Available
- Phone Available
Community Details
- No Home Owners Association
- The community has rules related to covenants, conditions, and restrictions
Listing and Financial Details
- Home warranty included in the sale of the property
- Assessor Parcel Number 02029202
Similar Homes in Fernley, NV
Home Values in the Area
Average Home Value in this Area
Property History
| Date | Event | Price | Change | Sq Ft Price |
|---|---|---|---|---|
| 11/29/2023 11/29/23 | Sold | $252,900 | 0.0% | $188 / Sq Ft |
| 10/27/2023 10/27/23 | Pending | -- | -- | -- |
| 09/22/2023 09/22/23 | Price Changed | $252,900 | -0.8% | $188 / Sq Ft |
| 08/28/2023 08/28/23 | For Sale | $254,900 | 0.0% | $190 / Sq Ft |
| 08/21/2023 08/21/23 | Pending | -- | -- | -- |
| 08/17/2023 08/17/23 | For Sale | $254,900 | +9.4% | $190 / Sq Ft |
| 07/30/2021 07/30/21 | Sold | $233,000 | +1.3% | $173 / Sq Ft |
| 05/16/2021 05/16/21 | Pending | -- | -- | -- |
| 05/03/2021 05/03/21 | For Sale | $230,000 | +35.3% | $171 / Sq Ft |
| 11/30/2018 11/30/18 | Sold | $170,000 | -1.4% | $126 / Sq Ft |
| 10/10/2018 10/10/18 | Pending | -- | -- | -- |
| 10/09/2018 10/09/18 | For Sale | $172,500 | +50.0% | $128 / Sq Ft |
| 12/15/2016 12/15/16 | Sold | $115,000 | -5.3% | $86 / Sq Ft |
| 11/16/2016 11/16/16 | Pending | -- | -- | -- |
| 10/27/2016 10/27/16 | For Sale | $121,500 | +20.9% | $90 / Sq Ft |
| 04/30/2015 04/30/15 | Sold | $100,500 | -2.3% | $75 / Sq Ft |
| 04/14/2015 04/14/15 | Pending | -- | -- | -- |
| 04/09/2015 04/09/15 | For Sale | $102,900 | +51.3% | $77 / Sq Ft |
| 07/26/2013 07/26/13 | Sold | $68,000 | -5.6% | $51 / Sq Ft |
| 07/11/2013 07/11/13 | Pending | -- | -- | -- |
| 06/07/2013 06/07/13 | For Sale | $72,000 | -- | $54 / Sq Ft |
Tax History Compared to Growth
Agents Affiliated with this Home
-
Nichole McDade

Seller's Agent in 2023
Nichole McDade
Dickson Realty
(775) 842-2807
51 Total Sales
-
Alma Valtierra Reyes
A
Buyer's Agent in 2023
Alma Valtierra Reyes
JMG Real Estate
(775) 391-3257
8 Total Sales
-
Claudia Capurro
C
Seller's Agent in 2021
Claudia Capurro
Ferrari-Lund R.E. Sparks
(775) 750-5705
94 Total Sales
-
Don Nelson

Seller Co-Listing Agent in 2021
Don Nelson
Ferrari-Lund R.E. Sparks
(775) 530-0029
55 Total Sales
-
Lori Auckenthaler
L
Buyer's Agent in 2021
Lori Auckenthaler
Ferrari-Lund Real Estate Reno
(775) 742-3835
17 Total Sales
-
Kellie Flodman

Seller's Agent in 2018
Kellie Flodman
Cardin Realty Pros
(775) 690-5348
208 Total Sales
Map
Source: Northern Nevada Regional MLS
MLS Number: 130006783
- 994 Green Valley Dr
- 1007 Brierwood Ln
- 1034 Anthony Ln
- 929 Jill Marie Ln
- 969 Kathryn Ct
- 805 Natalie Ln
- 900 Jill Marie Ln
- 908 Jones Way
- 437 Trellis Dr
- 1240-1250 Farm District Rd
- 21 Valley View Dr
- 1165 Farm Ln
- 965 Aster Ln
- 2605 Emerson Cir
- 518 Garden Cir
- 465 Jennys Ln
- 1300 Rancho Rd
- 698 Raptor Way
- 837 Columbine Dr
- 595 Blue Jay Dr
