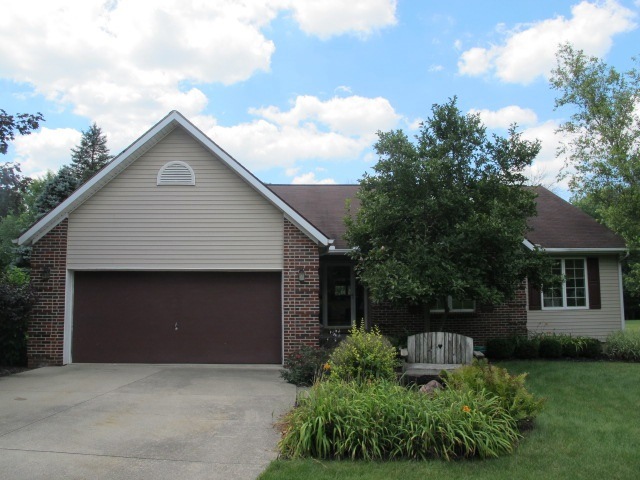
854 SW 15th St Richmond, IN 47374
Estimated Value: $258,000 - $303,000
Highlights
- Primary Bedroom Suite
- Ranch Style House
- First Floor Utility Room
- Deck
- Covered patio or porch
- 2 Car Attached Garage
About This Home
As of April 2019Original owned custom built (2x6 side walls, 2x10 roof system, Anderson window and doors) ranch with 3200 sqft of living including lower level. This home us situated on one of the largest lots in Hidden Valley (1.28 AC). Open concept includes living, dining, foyer, and kitchen... All with cathedral ceiling. Master bedroom suite plus 2 other bedroom on main level. Fourth bedroom plus 3rd full bath in lower level. Terrific family room, wet bar room, game room 13.6x17.9 over 1500 sqft of living. Private back yard that extends into woods. Out standing basketball court with night lights. Call or text Marc @ 765-967-6272, Rhonda 765-967-7466.
Last Agent to Sell the Property
Coldwell Banker Lingle License #RB14041676 Listed on: 07/19/2018

Home Details
Home Type
- Single Family
Est. Annual Taxes
- $2,295
Year Built
- Built in 1993
Lot Details
- 1.28 Acre Lot
- Vinyl Fence
- Back Yard Fenced
Home Design
- Ranch Style House
- Brick Exterior Construction
- Asphalt Roof
- Vinyl Siding
- Stick Built Home
Interior Spaces
- 3,200 Sq Ft Home
- Wood Burning Fireplace
- Window Treatments
- Family Room Downstairs
- Living Room
- Dining Room
- First Floor Utility Room
- Washer and Dryer
- Basement
Kitchen
- Electric Range
- Dishwasher
- Disposal
Bedrooms and Bathrooms
- 4 Bedrooms
- Primary Bedroom Suite
- Bathroom on Main Level
- 3 Full Bathrooms
Parking
- 2 Car Attached Garage
- Driveway
Outdoor Features
- Deck
- Covered patio or porch
Schools
- Westview Elementary School
- Dennis/Test Middle School
- Richmond High School
Utilities
- Forced Air Heating and Cooling System
- Heating System Uses Gas
- Gas Water Heater
- Water Softener Leased
- Cable TV Available
Community Details
- Hidden Valley Subdivision
Listing and Financial Details
- $2,000 Seller Concession
Ownership History
Purchase Details
Home Financials for this Owner
Home Financials are based on the most recent Mortgage that was taken out on this home.Purchase Details
Home Financials for this Owner
Home Financials are based on the most recent Mortgage that was taken out on this home.Similar Homes in Richmond, IN
Home Values in the Area
Average Home Value in this Area
Purchase History
| Date | Buyer | Sale Price | Title Company |
|---|---|---|---|
| Carter Kristy L | -- | -- | |
| Irwin Perry W | -- | None Available |
Mortgage History
| Date | Status | Borrower | Loan Amount |
|---|---|---|---|
| Open | Carter Kristy L | $187,220 | |
| Closed | Carter Kristy L | $187,441 | |
| Previous Owner | Irwin Perry W | $107,000 | |
| Previous Owner | Irwin Perry W | $113,150 | |
| Previous Owner | Irwin Perry W | $37,000 |
Property History
| Date | Event | Price | Change | Sq Ft Price |
|---|---|---|---|---|
| 04/30/2019 04/30/19 | Sold | $190,900 | -6.8% | $60 / Sq Ft |
| 03/22/2019 03/22/19 | Pending | -- | -- | -- |
| 07/19/2018 07/19/18 | For Sale | $204,900 | -- | $64 / Sq Ft |
Tax History Compared to Growth
Tax History
| Year | Tax Paid | Tax Assessment Tax Assessment Total Assessment is a certain percentage of the fair market value that is determined by local assessors to be the total taxable value of land and additions on the property. | Land | Improvement |
|---|---|---|---|---|
| 2024 | $2,295 | $226,900 | $24,600 | $202,300 |
| 2023 | $2,128 | $208,200 | $21,600 | $186,600 |
| 2022 | $2,149 | $210,300 | $21,600 | $188,700 |
| 2021 | $1,947 | $190,100 | $21,600 | $168,500 |
| 2020 | $1,901 | $185,500 | $21,600 | $163,900 |
| 2019 | $1,562 | $151,600 | $21,600 | $130,000 |
| 2018 | $1,597 | $155,100 | $21,600 | $133,500 |
| 2017 | $1,497 | $145,100 | $21,600 | $123,500 |
| 2016 | $1,451 | $145,100 | $21,600 | $123,500 |
| 2014 | $1,433 | $143,300 | $21,600 | $121,700 |
| 2013 | $1,433 | $141,200 | $23,800 | $117,400 |
Agents Affiliated with this Home
-
Marc Duning

Seller's Agent in 2019
Marc Duning
Coldwell Banker Lingle
(765) 967-6272
200 Total Sales
-
Derric Watson

Buyer's Agent in 2019
Derric Watson
Better Homes and Gardens First Realty Group
(765) 914-0030
36 Total Sales
Map
Source: Richmond Association of REALTORS®
MLS Number: 10033939
APN: 89-18-06-330-136.003-030
- 528 SW 19th St
- 433 SW 17th St
- 2729 Edinburgh Dr
- 417 SW 21st St
- 1377 Clear Creek W
- 320 SW 19th St
- 2563 SW M St
- 132 SW 13th St
- 20 SW 15th St
- 500 Porterfield Ave
- 442 Hillcrest Ave
- 401 Hazelwood Ln
- 919 W Main St
- 112 NW 18th St
- 774 National Rd W
- 404 SW 5th St
- 1283 Salisbury Rd S
- 2500 W Main St
- 2425 NW B St
- 1901 Peacock Rd
