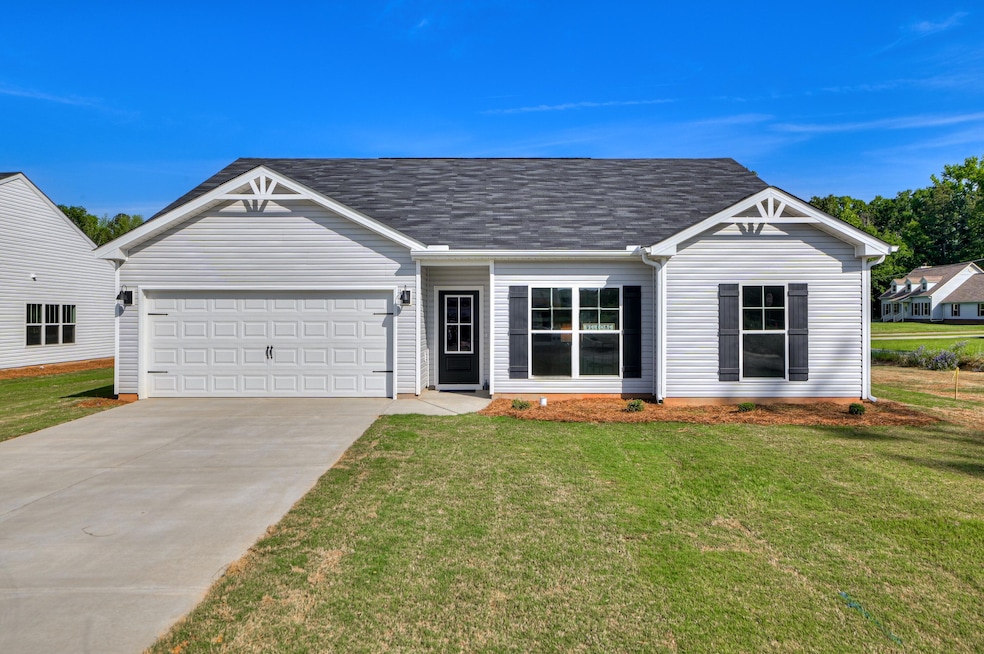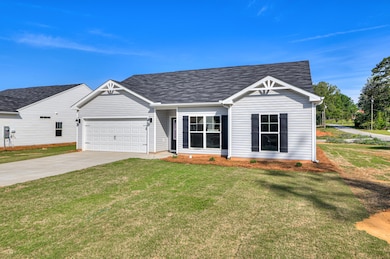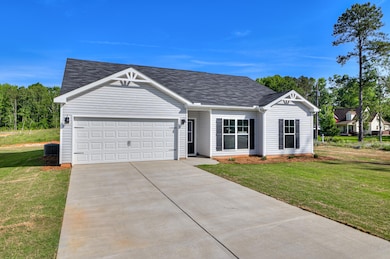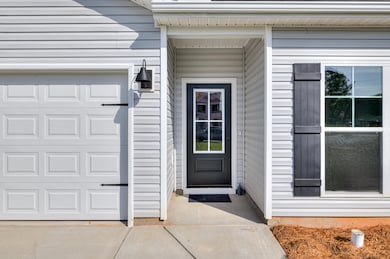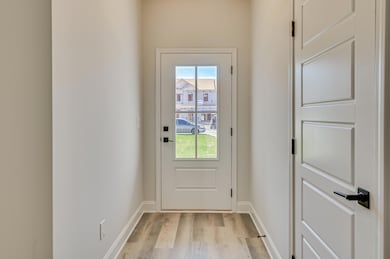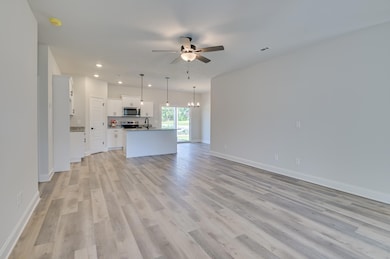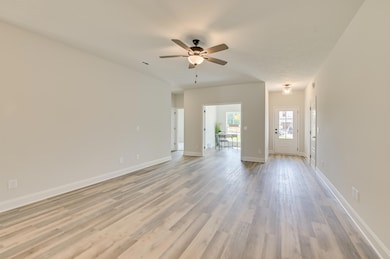854 Sweet Grass Cir Harlem, GA 30814
Estimated payment $1,755/month
Highlights
- New Construction
- No HOA
- Breakfast Room
- Ranch Style House
- Covered Patio or Porch
- 2 Car Attached Garage
About This Home
Builder offer 10,000 in builder's incentives (subject to change)! Welcome to this adorable Creston II ranch style home! New construction home conveniently located 9 minutes and 9 miles from Fort Gordon. Upon entering you will find a wonderful open floor plan with wood look luxury vinyl flooring throughout the main living area. The great room receives lots of natural light from the open office/dining area. The open concept eat in kitchen and breakfast area is perfect for entertaining and features custom lighting and gleaming granite counter tops, spacious island and a large pantry/laundry room. This split bedroom plan features a very large owner's suite with spacious shower and linen closet. The additional two good sized bedrooms and full bathroom are found on the opposite side of the home. This home is complete with a 10x12 covered patio and fenced in backyard perfect for entertaining family and friends. Prices subject to change without notice. Home is 10% completed, estimated completion is late February. ***Photos are of like home***
Listing Agent
Southern Homes Group
Southern Homes Group Real Estate Listed on: 11/11/2025
Open House Schedule
-
Sunday, November 16, 20251:00 to 3:00 pm11/16/2025 1:00:00 PM +00:0011/16/2025 3:00:00 PM +00:00Add to Calendar
Home Details
Home Type
- Single Family
Year Built
- Built in 2025 | New Construction
Lot Details
- 7,841 Sq Ft Lot
- Lot Dimensions are 77x110x46x22x110
- Privacy Fence
- Fenced
- Landscaped
- Front and Back Yard Sprinklers
Parking
- 2 Car Attached Garage
- Garage Door Opener
Home Design
- Ranch Style House
- Slab Foundation
- Composition Roof
- Stone Siding
- HardiePlank Type
Interior Spaces
- 1,550 Sq Ft Home
- Ceiling Fan
- Insulated Windows
- Insulated Doors
- Family Room
- Pull Down Stairs to Attic
Kitchen
- Breakfast Room
- Electric Range
- Built-In Microwave
- Dishwasher
- Kitchen Island
- Disposal
Flooring
- Carpet
- Luxury Vinyl Tile
Bedrooms and Bathrooms
- 3 Bedrooms
- Split Bedroom Floorplan
- Walk-In Closet
- 2 Full Bathrooms
Laundry
- Laundry Room
- Washer and Electric Dryer Hookup
Outdoor Features
- Covered Patio or Porch
Schools
- North Harlem Elementary School
- Harlem Middle School
- Harlem High School
Utilities
- Central Air
- Heat Pump System
- Water Heater
Community Details
- No Home Owners Association
- Built by Keystone Homes
- Cornerstone Creek Subdivision
Listing and Financial Details
- Home warranty included in the sale of the property
- Tax Lot 108
- Assessor Parcel Number 032337
Map
Home Values in the Area
Average Home Value in this Area
Property History
| Date | Event | Price | List to Sale | Price per Sq Ft |
|---|---|---|---|---|
| 11/11/2025 11/11/25 | For Sale | $280,400 | -- | $181 / Sq Ft |
Source: REALTORS® of Greater Augusta
MLS Number: 549174
- 832 Sweet Grass Cir
- 830 Sweet Grass Cir
- 833 Sweet Grass Cir
- 864 Sweet Grass Cir
- 868 Sweet Grass Cir
- 814 Sweet Grass Cir
- 812 Sweet Grass Cir
- 227 Pebble Ln
- 872 Sweet Grass Cir
- 806 Sweet Grass Cir
- 183 Beallwood Dr
- 137 Beallwood Dr
- 191 Beallwood Dr
- 193 Beallwood Dr
- 2105 Lavender Trail
- 3946 Radford Gay Rd
- 340 Shady Grove Dr
- 2115 Lavender Trail
- 250 S Fairview Dr
- 0 Adams Chapel Rd
- 322 N Hicks St
- 415 Amesbury Dr
- 3551 Mccorkle Rd
- 119 Oliver Hardy Ct
- 349 Norwich Dr
- 112 Oliver Hardy Ct
- 6195 Old Union Rd
- 4105 Whitehouse St
- 627 Garland Trail
- 2342 Laurens St
- 3025 Bannack Ln
- 3262 Alexandria Dr
- 150 Caroleton Dr
- 129 Swinton Pond Rd
- 422 Sebastian Dr
- 514 Sebastian Dr
- 439 Sebastian Dr
- 479 Sebastian Dr
- 4017 Pensacola Way
- 323 Koweta Way
