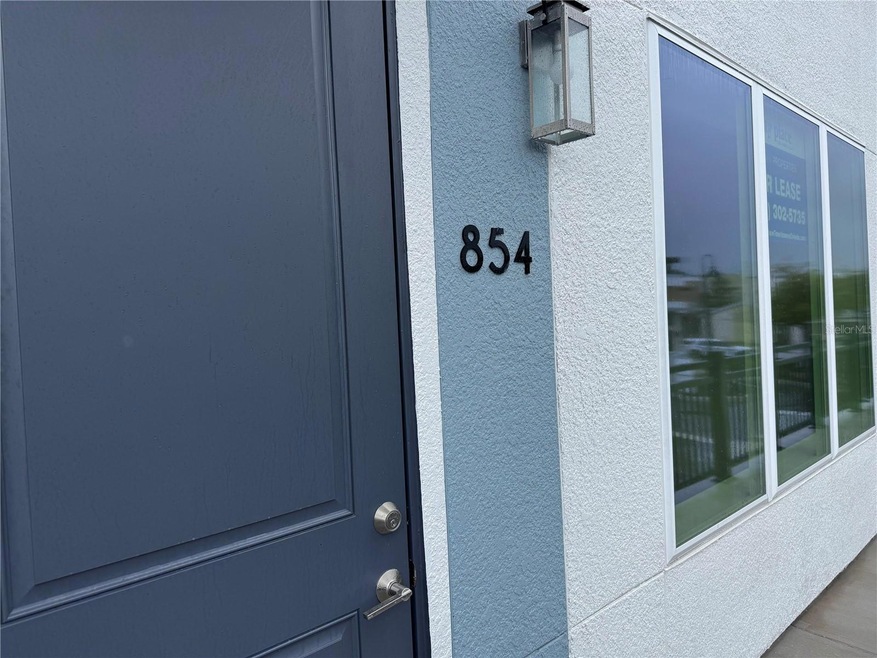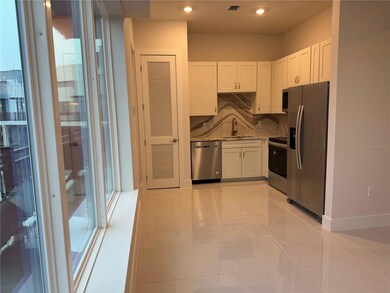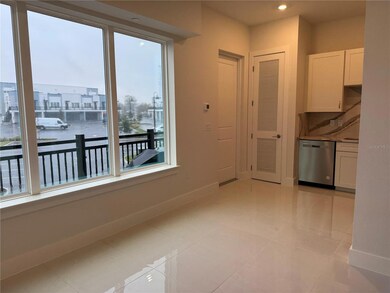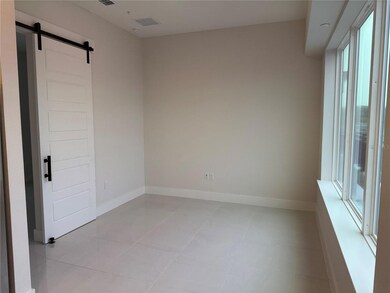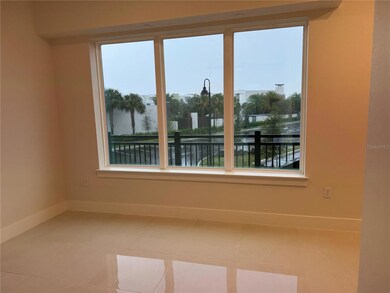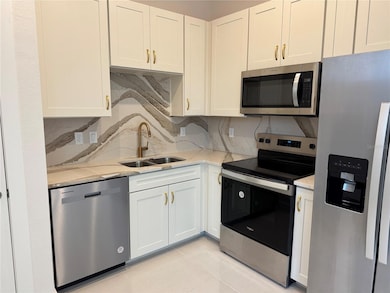854 Tetbury Loop Unit A-3 GH Oviedo, FL 32765
Highlights
- New Construction
- Open Floorplan
- Great Room
- Stenstrom Elementary School Rated A
- High Ceiling
- 1-minute walk to Center Lake Park
About This Home
NOTE... Of all the Apartments in CITY PLACE ... THIS UNIT HAS THE HIGHEST LEVEL OF UPGRADES! Experience Upscale Guest House Living in your own Private 1 Bedroom, 1 Bath Apartment with Full Kitchen, Walk-in Closet with Stacked Washer & Dryer, New Construction, High Ceilings, Outdoor Overlook Space, and HUGE Great Room Picture Windows!!! .......... * PRIME LOCATION: CITY PLACE is the EPICENTER of vibrant Oviedo on the Park! .......... ** VIBRANT LIVING: CITY PLACE is 1 BLOCK from over 20+ Restaurants, Coffee Shops, Bars & Cafés with Exciting New Eateries Coming Soon! .......... *** MODERN DESIGNS: Open Floor Plans with High Ceilings & Outstanding Interior Finishes meets Practical, Functional & Efficient Living! .......... **** RELAXED & CONVENIENT LIVING: Dog Park, Child Park/Splashpads, Amphitheater, nearby Aquatic Center & Activities Galore! ***** ELEVATED VIEWS: Take in the Beautiful Scenery, Landscaping, or Center Lake Views from Large Panoramic Windows, Overlook Balconies and Elevated Walkways found in all homes! ****** PARKING GALORE & EV CHARGING: Never worry about parking with a massive lot and convenient EV charging stations! ******* What is CITY PLACE Live+Work+Play? CITY PLACE is a Mixed Use Townhome Community featuring 25 OFFICE/RETAIL Storefronts, 25 LUXURY 3 and 4 Bedroom TOWNHOMES with Outdoor Living Space and 2 Car Private Garage, and 25 Private 1 Bedroom GUEST HOUSES! ******** LIVE: Whether it’s a LUXURY TOWNHOME ( 3 and 4 Bedroom Options) or a PRIVATE GUEST HOUSE (One Bedroom Retreat), all are located right in the heart of the walkable, mixed-use community of “Oviedo on the Park” in Oviedo; Oviedo's new Town Center. CITY PLACE boasts rich Coastal Contemporary exterior Architectural Design, Extraordinary Upscale Interior Design, Detailing, and Finishes, all complimented by an Upscale Urban Lifestyle. The interior layout and decor are Luxurious, Creative, and Current yet provide a Practical, Functional and Efficient use of space and housing dollars in a Modern Open Plan. ********* OVIEDO, Florida was recently awarded the title of “One of the Best Cities to Live”. It’s located near downtown Orlando and all famous attractions. It’s within 3 miles of the University of Central Florida, one of the largest public university campuses in the US, it’s a hub of science and technology, and yet Oviedo proudly maintains its “Hometown USA” identity and feel.********** Ready to Explore Your Dream Living Space? *********** CONTACT US TODAY TO SCHEDULE YOUR TOUR of CITY PLACE!
Property Details
Home Type
- Apartment
Year Built
- Built in 2024 | New Construction
Lot Details
- 1,927 Sq Ft Lot
- Street paved with bricks
Home Design
- Bi-Level Home
Interior Spaces
- 484 Sq Ft Home
- Open Floorplan
- High Ceiling
- Great Room
- Family Room Off Kitchen
- Ceramic Tile Flooring
Kitchen
- Range
- Microwave
- Dishwasher
- Solid Surface Countertops
- Solid Wood Cabinet
- Disposal
Bedrooms and Bathrooms
- 1 Bedroom
- Walk-In Closet
- 1 Full Bathroom
- Single Vanity
- Bathtub with Shower
Laundry
- Laundry Room
- Dryer
- Washer
Schools
- Stenstrom Elementary School
- Jackson Heights Middle School
- Oviedo High School
Utilities
- Central Heating and Cooling System
- Electric Water Heater
Listing and Financial Details
- Residential Lease
- Security Deposit $1,750
- Property Available on 2/25/25
- The owner pays for grounds care, management, sewer, taxes, trash collection, water
- 12-Month Minimum Lease Term
- Application Fee: 0
- Assessor Parcel Number 15-21-31-541-0000-0030-UNIT GH
Community Details
Overview
- Property has a Home Owners Association
- Vesta Property Services / Stacey Ramdass Association
- Townhomes At City Place Subdivision
Pet Policy
- Pets Allowed
Map
Source: Stellar MLS
MLS Number: A4641513
- 336 Center Lake Ln Unit A-2
- 927 City Walk Ln
- 871 City Walk Ln Unit B-1
- 620 Fern St
- 618 Windy Pine Way
- 58 Zamora Place
- 861 Taramundi Dr
- 869 Taramundi Dr
- 840 Luarca Ln
- 99 Orense Way
- 821 N Lake Claire Cir
- 704 Grado Point
- 590 Piazza Point
- 594 Piazza Point
- 827 Royalwood Ln
- 530 Windy Pine Way
- 471 Portico Ct
- 17 Lawn St
- 607 Oviedo Blvd
- 511 Doctors Dr
