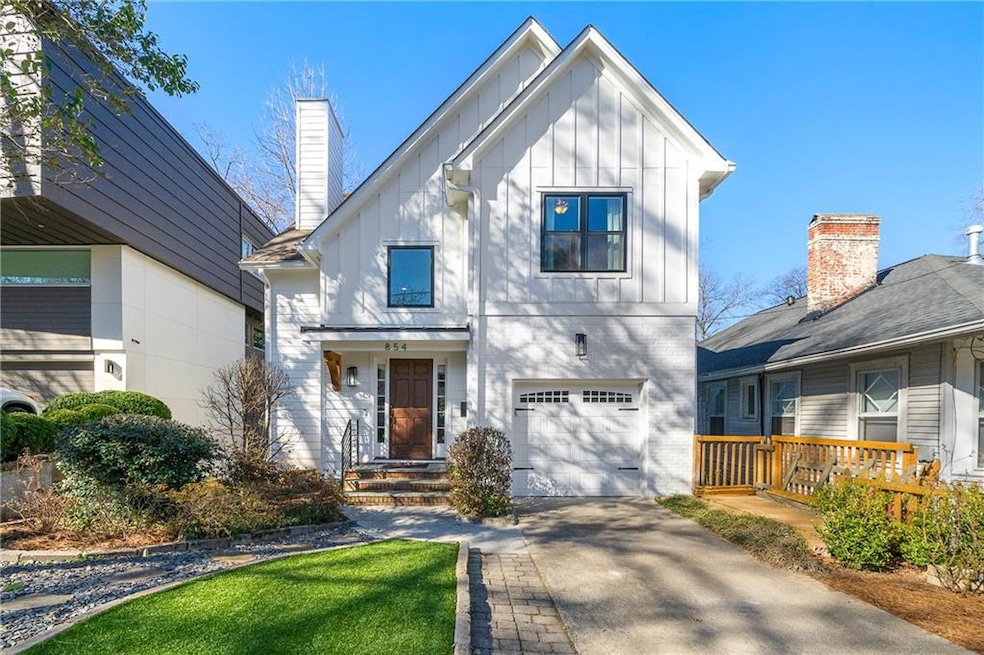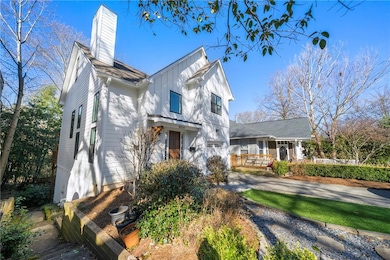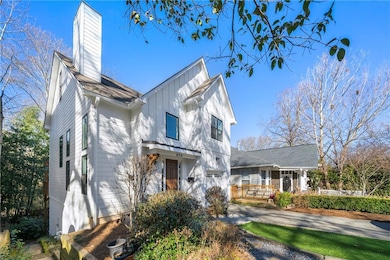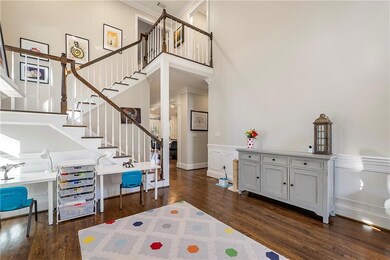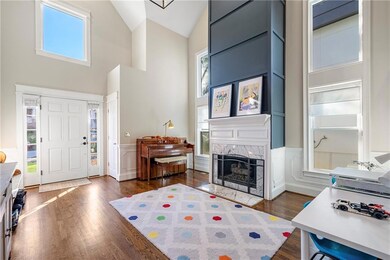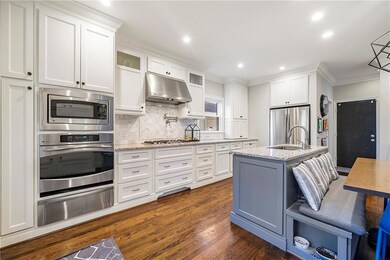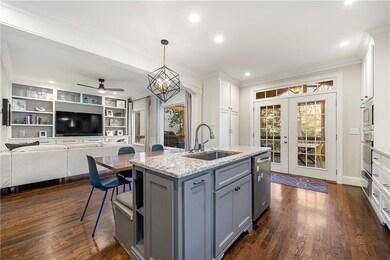854 Vedado Way NE Atlanta, GA 30308
Midtown Atlanta NeighborhoodHighlights
- Open-Concept Dining Room
- Home Theater
- Deck
- Midtown High School Rated A+
- City View
- Property is near public transit
About This Home
You can have it all: Location and Luxury. Steps away from Piedmont Park, the Beltline & Trader Joe’s. This is an amazing opportunity to live in luxury in a quiet neighborhood, close to all that the Midtown garden district has to offer. Off-street parking and a spacious backyard make this a gem in Midtown. This rental has a recently renovated kitchen featuring custom cabinetry, high end appliances, warming drawer, granite island, wine refrigerator, and eat-in banquette that comfortably seats eight. The kitchen also includes a 24-inch-deep floor to ceiling hidden pantry, and an open concept that flows into the family room area. This main floor also features an entry/living area that has a gas fireplace and plenty of windows to let in the natural light. Upstairs, the primary bedroom has a vaulted ceiling and spa bathroom, featuring marble countertops, heated floors, large frameless shower with 2 shower heads plus body sprays and rain shower. Also includes large walk-in closet with custom-built shelving. Two additional spacious bedrooms upstairs are connected via a shared full bathroom, with a tub. Terrace level features a walk out basement, a media room with 100-inch TV and projector, and recreation space for an exercise area and home office which includes a built-in desk. There is an additional bedroom which can be an au pair suite. There is a full bathroom with a tub/shower on this level as well. Outdoors, there is a large screened-in porch off the kitchen, which can be used year-round and an open-air area perfect for gilling. The private, fenced-in backyard has low maintenance turf grass and plenty of space for a playhouse/entertaining. Google Fiber serves the house with blazing multi-gig speed. Offered furnished (ideal) or unfurnished with a minimum lease term of 12 - 24 months.The application process involves checking credit, income, and running national criminal background reports. Please email all inquires and requests for showing appointments, which will begin March 3rd.
Home Details
Home Type
- Single Family
Est. Annual Taxes
- $11,194
Year Built
- Built in 1989
Lot Details
- 5,506 Sq Ft Lot
- Lot Dimensions are 33 x 131 x 39 x 128
- Private Entrance
- Wood Fence
- Landscaped
- Sloped Lot
- Back Yard Fenced and Front Yard
Parking
- 1 Car Garage
- Front Facing Garage
- Garage Door Opener
- Driveway Level
- On-Street Parking
Home Design
- Traditional Architecture
- Frame Construction
- Composition Roof
- HardiePlank Type
Interior Spaces
- 3,350 Sq Ft Home
- 2-Story Property
- Wet Bar
- Furnished
- Home Theater Equipment
- Bookcases
- Crown Molding
- Cathedral Ceiling
- Ceiling Fan
- Recessed Lighting
- Gas Log Fireplace
- Insulated Windows
- Two Story Entrance Foyer
- Family Room
- Living Room with Fireplace
- Open-Concept Dining Room
- Home Theater
- Home Office
- Screened Porch
- Home Gym
- City Views
Kitchen
- Eat-In Country Kitchen
- Open to Family Room
- Self-Cleaning Oven
- Gas Cooktop
- Range Hood
- Microwave
- Dishwasher
- Kitchen Island
- Stone Countertops
- White Kitchen Cabinets
- Wine Rack
- Disposal
Flooring
- Wood
- Tile
Bedrooms and Bathrooms
- Oversized primary bedroom
- Split Bedroom Floorplan
- Walk-In Closet
- Dual Vanity Sinks in Primary Bathroom
- Double Shower
Laundry
- Laundry on lower level
- Dryer
- Washer
Finished Basement
- Walk-Out Basement
- Basement Fills Entire Space Under The House
- Interior and Exterior Basement Entry
- Natural lighting in basement
Home Security
- Security System Leased
- Fire and Smoke Detector
Outdoor Features
- Deck
- Outdoor Gas Grill
Location
- Property is near public transit
- Property is near schools
- Property is near shops
- Property is near the Beltline
Schools
- Virginia-Highland Elementary School
- David T Howard Middle School
- Midtown High School
Utilities
- Forced Air Zoned Heating and Cooling System
- Air Source Heat Pump
- Heating System Uses Natural Gas
- Gas Water Heater
- High Speed Internet
- Phone Available
- Cable TV Available
Listing and Financial Details
- Security Deposit $6,700
- 12 Month Lease Term
- $49 Application Fee
- Assessor Parcel Number 14 004800030150
Community Details
Overview
- Property has a Home Owners Association
- Application Fee Required
- Midtown Subdivision
Amenities
- Restaurant
Recreation
- Park
- Trails
Map
Source: First Multiple Listing Service (FMLS)
MLS Number: 7525745
APN: 14-0048-0003-015-0
- 896 Charles Allen Dr NE
- 799 Monroe Dr NE
- 541 Greenwood Ave NE
- 911 Monroe Cir NE
- 819 Durant Place NE Unit 819-6
- 405 9th St NE
- 873 Monroe Cir NE
- 748 Charles Allen Dr NE
- 374 8th St NE
- 513 Saint Charles Ave NE
- 375 6th St NE Unit 5
- 790 Lakeview Ave NE
- 348 7th St NE
- 587 Virginia Ave NE Unit 609
- 587 Virginia Ave NE Unit 314
- 587 Virginia Ave NE Unit 315
- 411 10th St NE Unit 6
