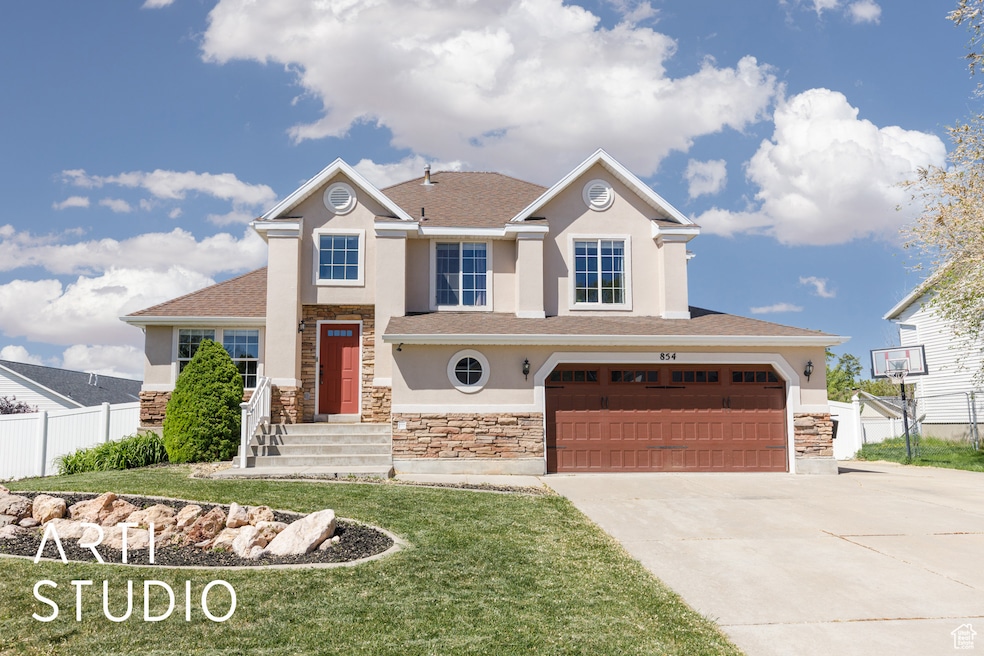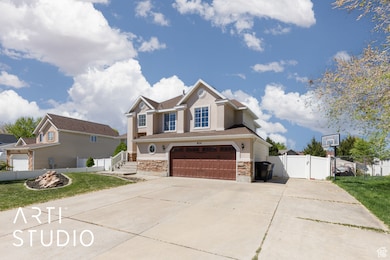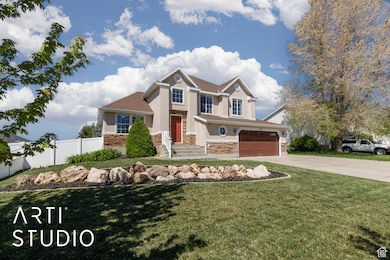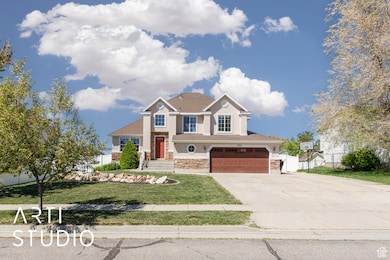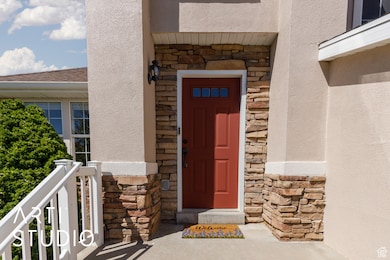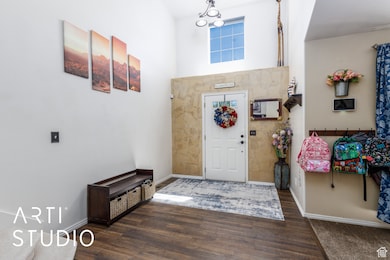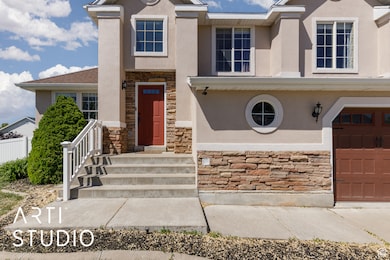
854 W 1520 N Clearfield, UT 84015
Estimated payment $3,113/month
Highlights
- RV or Boat Parking
- Vaulted Ceiling
- No HOA
- Mature Trees
- Hydromassage or Jetted Bathtub
- Shades
About This Home
Discover a remarkable home that stands apart from the typical 2000s tri-level design! Step into the stunningly remodeled kitchen, featuring sleek new flooring and modern appliances that elevate your culinary experience. This spacious layout is thoughtfully designed for both function and style. Don't miss the expansive master bedroom, complete with soaring vaulted ceilings and a private ensuite for that added touch of luxury. The ensuite bathroom boasts a separate tub and shower, providing a serene oasis for relaxation. Come experience the perfect blend of comfort and contemporary elegance in your future home! Large fenced backyard that's ideal for shaded entertainment throughout the day, thanks to its south-facing orientation.
Listing Agent
ERA Brokers Consolidated (Ogden) License #5714893 Listed on: 05/05/2025
Home Details
Home Type
- Single Family
Est. Annual Taxes
- $2,589
Year Built
- Built in 1999
Lot Details
- 7,841 Sq Ft Lot
- Partially Fenced Property
- Landscaped
- Mature Trees
- Vegetable Garden
- Property is zoned Single-Family, R-1-8
Parking
- 2 Car Attached Garage
- RV or Boat Parking
Home Design
- Stone Siding
- Stucco
Interior Spaces
- 2,156 Sq Ft Home
- 4-Story Property
- Dry Bar
- Vaulted Ceiling
- Ceiling Fan
- Self Contained Fireplace Unit Or Insert
- Double Pane Windows
- Shades
- Blinds
- Partial Basement
- Electric Dryer Hookup
Kitchen
- Free-Standing Range
- Microwave
- Disposal
Flooring
- Carpet
- Tile
- Vinyl
Bedrooms and Bathrooms
- 4 Bedrooms
- Walk-In Closet
- Hydromassage or Jetted Bathtub
Home Security
- Intercom
- Fire and Smoke Detector
Eco-Friendly Details
- Reclaimed Water Irrigation System
Outdoor Features
- Open Patio
- Storage Shed
Schools
- Clinton Elementary School
- Sunset Middle School
- Northridge High School
Utilities
- Forced Air Heating and Cooling System
- Natural Gas Connected
Community Details
- No Home Owners Association
- Windchime #36 Subdivision
Listing and Financial Details
- Exclusions: Dryer, Washer
- Home warranty included in the sale of the property
- Assessor Parcel Number 13-197-0036
Map
Home Values in the Area
Average Home Value in this Area
Tax History
| Year | Tax Paid | Tax Assessment Tax Assessment Total Assessment is a certain percentage of the fair market value that is determined by local assessors to be the total taxable value of land and additions on the property. | Land | Improvement |
|---|---|---|---|---|
| 2024 | $2,589 | $250,250 | $94,124 | $156,126 |
| 2023 | $2,566 | $459,000 | $106,177 | $352,823 |
| 2022 | $2,719 | $268,951 | $66,072 | $202,879 |
| 2021 | $2,453 | $360,000 | $80,820 | $279,180 |
| 2020 | $2,134 | $310,000 | $67,689 | $242,311 |
| 2019 | $2,051 | $291,000 | $80,934 | $210,066 |
| 2018 | $1,944 | $271,000 | $68,602 | $202,398 |
| 2016 | $1,691 | $121,716 | $26,505 | $95,211 |
| 2015 | $1,691 | $115,776 | $26,505 | $89,271 |
| 2014 | $1,741 | $121,035 | $26,505 | $94,530 |
| 2013 | -- | $115,414 | $27,143 | $88,271 |
Property History
| Date | Event | Price | Change | Sq Ft Price |
|---|---|---|---|---|
| 05/21/2025 05/21/25 | Pending | -- | -- | -- |
| 05/05/2025 05/05/25 | For Sale | $520,000 | -- | $241 / Sq Ft |
Purchase History
| Date | Type | Sale Price | Title Company |
|---|---|---|---|
| Warranty Deed | -- | Backman Title Services | |
| Warranty Deed | -- | First American Title | |
| Warranty Deed | -- | First American Title | |
| Interfamily Deed Transfer | -- | Backman Stewart Title Servic | |
| Interfamily Deed Transfer | -- | Backman Stewart Title Servic | |
| Interfamily Deed Transfer | -- | Bonneville Title Company Inc | |
| Interfamily Deed Transfer | -- | Bonneville Title Company Inc | |
| Interfamily Deed Transfer | -- | Bonneville Title Company Inc | |
| Interfamily Deed Transfer | -- | Bonneville Title Company Inc | |
| Corporate Deed | -- | Bonneville Title Company Inc |
Mortgage History
| Date | Status | Loan Amount | Loan Type |
|---|---|---|---|
| Open | $404,000 | New Conventional | |
| Previous Owner | $195,000 | New Conventional | |
| Previous Owner | $172,200 | New Conventional | |
| Previous Owner | $15,000 | Unknown | |
| Previous Owner | $179,200 | Purchase Money Mortgage | |
| Previous Owner | $125,000 | No Value Available | |
| Previous Owner | $125,000 | No Value Available | |
| Previous Owner | $152,000 | No Value Available |
Similar Homes in Clearfield, UT
Source: UtahRealEstate.com
MLS Number: 2082872
APN: 13-197-0036
