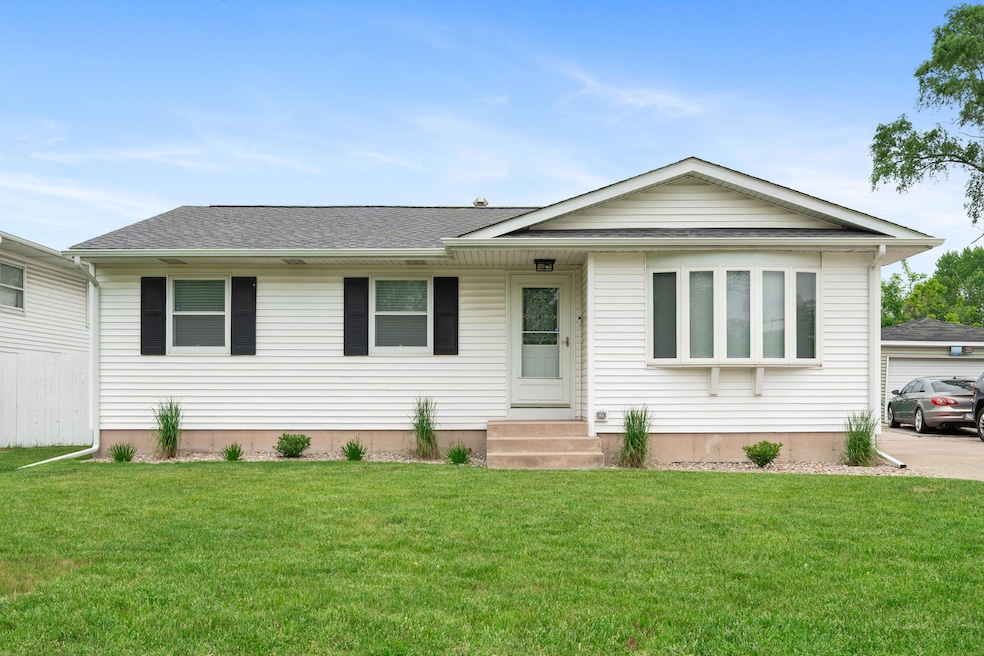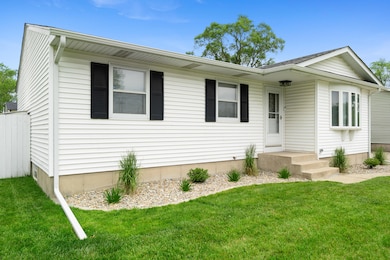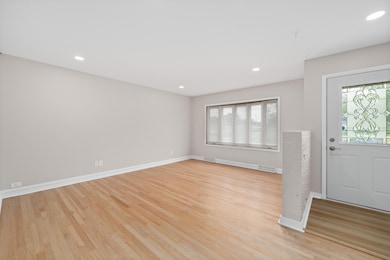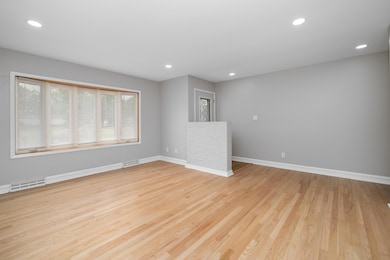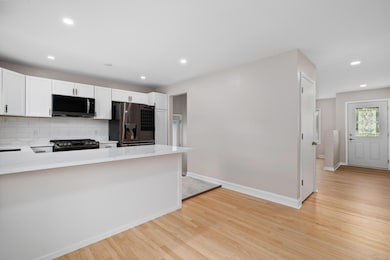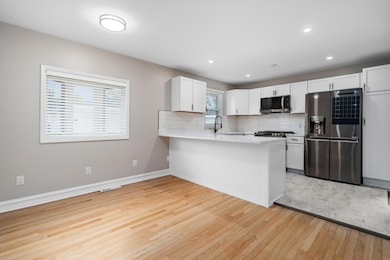
854 W 70th Place Merrillville, IN 46410
Turkey Creek NeighborhoodEstimated payment $1,602/month
Highlights
- Hot Property
- No HOA
- Living Room
- Wood Flooring
- 2 Car Detached Garage
- 2-minute walk to John A. Stefek Park
About This Home
Step into comfort and style in this beautifully updated 3-bedroom, 2-bath ranch home, boasting fresh paint throughout and refinished hardwood floors on the main level. Enjoy the ease of modern living with a fully renovated kitchen featuring LG appliances, brand-new cabinets, stunning quartz countertops and backsplash, a new sink with faucet, porcelain tile, and garbage disposal. The entryways and spacious basement are finished with luxury vinyl plank flooring, offering durability and modern appeal. Need more space? The basement provides a spacious living area and the opportunity for a 4th and even 5th bedroom-- great for guest quarters or home office setup. Recent mechanical upgrades include a new furnace and AC system, plus a water heater installed in 2017, ensuring energy efficiency and peace of mind. Updated electrical and plumbing systems add to the home's long-term value. Don't miss this move-in-ready gem that blends classic charm with thoughtful, high-quality updates! (a full list of all updates and improvements is attached in the documents section)
Home Details
Home Type
- Single Family
Est. Annual Taxes
- $423
Year Built
- Built in 1965
Parking
- 2 Car Detached Garage
- Garage Door Opener
Interior Spaces
- 1-Story Property
- Living Room
- Basement
Kitchen
- Microwave
- Dishwasher
- Disposal
Flooring
- Wood
- Carpet
- Tile
- Vinyl
Bedrooms and Bathrooms
- 3 Bedrooms
- 2 Full Bathrooms
Laundry
- Dryer
- Washer
Utilities
- Forced Air Heating and Cooling System
- Heating System Uses Natural Gas
Additional Features
- Outdoor Storage
- 6,795 Sq Ft Lot
Community Details
- No Home Owners Association
- Turkey Creek Meadows 07 Subdivision
Listing and Financial Details
- Assessor Parcel Number 451216126028000030
Map
Home Values in the Area
Average Home Value in this Area
Tax History
| Year | Tax Paid | Tax Assessment Tax Assessment Total Assessment is a certain percentage of the fair market value that is determined by local assessors to be the total taxable value of land and additions on the property. | Land | Improvement |
|---|---|---|---|---|
| 2024 | $3,491 | $150,600 | $31,500 | $119,100 |
| 2023 | $298 | $149,000 | $30,600 | $118,400 |
| 2022 | $298 | $131,500 | $26,100 | $105,400 |
| 2021 | $62 | $114,100 | $24,400 | $89,700 |
| 2020 | $21 | $111,100 | $23,700 | $87,400 |
| 2019 | $602 | $111,200 | $23,700 | $87,500 |
| 2018 | $1,113 | $109,600 | $23,700 | $85,900 |
| 2017 | $1,001 | $98,800 | $23,700 | $75,100 |
| 2016 | $967 | $99,100 | $22,800 | $76,300 |
| 2014 | $710 | $101,000 | $22,100 | $78,900 |
| 2013 | $731 | $100,400 | $23,500 | $76,900 |
Property History
| Date | Event | Price | Change | Sq Ft Price |
|---|---|---|---|---|
| 05/30/2025 05/30/25 | For Sale | $279,000 | -- | $125 / Sq Ft |
Mortgage History
| Date | Status | Loan Amount | Loan Type |
|---|---|---|---|
| Closed | $170,000 | VA | |
| Closed | $23,800 | Unknown | |
| Closed | $29,579 | Unknown |
Similar Homes in Merrillville, IN
Source: Northwest Indiana Association of REALTORS®
MLS Number: 821651
APN: 45-12-16-126-028.000-030
