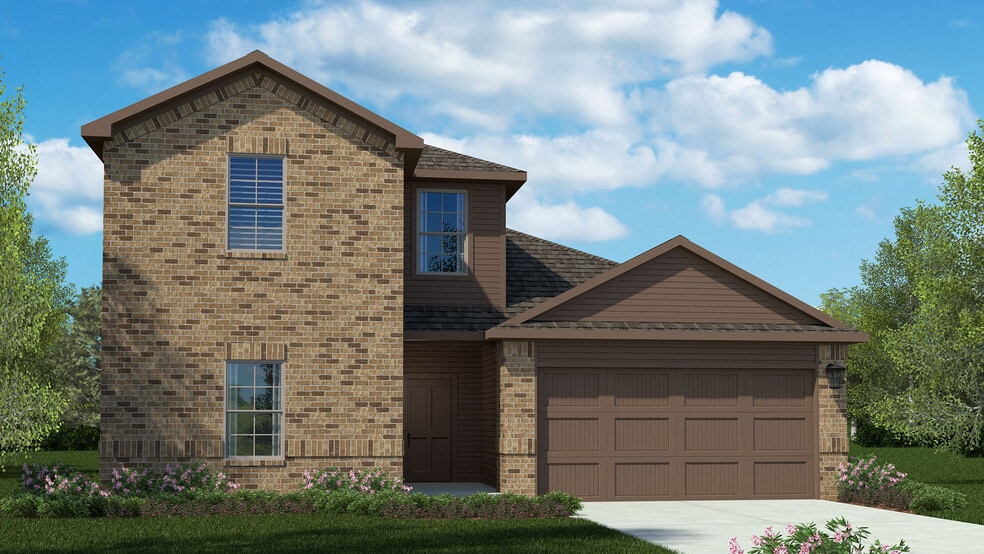
Estimated payment $2,477/month
Highlights
- New Construction
- Community Pool
- Community Playground
- Pond in Community
- Walk-In Pantry
- Laundry Room
About This Home
8540 Beltmill Parkway, Fort Worth, Texas is a new construction home built by D.R. Horton America's Builder in their master planned community Rosewood at Beltmill. Estimated Completion: December 2025. The Midland is a two-story floor plan offering approx 2,209 sq. ft. of living space, 4 bedrooms, 3 bathrooms and a loft. As you enter the home through the foyer, you'll pass one secondary bedroom and bathroom and the laundry room, all tucked away in a spacious hallway. Next you'll pass the stairwell and enter into the open concept living space. The kitchen is open to the dining area and living room, perfect for entertaining. The kitchen features quartz countertops, stainless steel appliances, a walk-in pantry, and a large kitchen island. The main bedroom suite is privately located at the back of the home, just off the living room, and features a large walk in closet, and a spacious walk-in shower with ceramic tile surround. Upstairs you will find an open loft space, two additional secondary bedrooms and the third full bathroom. This home also includes a covered patio, professionally landscaped and irrigated yard complete with sod. Additional features include tankless water heater, ceramic tile flooring in the entry, halls and wet areas. The Midland includes our HOME IS CONNECTED base package. Using one central hub that talks to all the devices in your home, you can control the lights, thermostat and locks, all from your cellular device. Photos shown here may not depict the specified home and features and are included for illustration purposes only. Elevations, exterior/ interior colors, options, available upgrades, and standard features will vary in each community and may change without notice. May include options, elevations, and upgrades (such as patio covers, front porches, stone options, and lot premiums) that require an additional charge. Landscaping and furnishings are decor items and are not included in purchase price. Call sales agent for more details.
Sales Office
| Monday |
12:00 PM - 6:00 PM
|
| Tuesday |
10:00 AM - 6:00 PM
|
| Wednesday |
10:00 AM - 6:00 PM
|
| Thursday |
10:00 AM - 6:00 PM
|
| Friday |
10:00 AM - 6:00 PM
|
| Saturday |
10:00 AM - 6:00 PM
|
| Sunday |
12:00 PM - 6:00 PM
|
Home Details
Home Type
- Single Family
Parking
- 2 Car Garage
Home Design
- New Construction
Interior Spaces
- 2-Story Property
- Walk-In Pantry
- Laundry Room
Bedrooms and Bathrooms
- 4 Bedrooms
- 3 Full Bathrooms
Community Details
Overview
- Pond in Community
Recreation
- Community Playground
- Community Pool
Map
Other Move In Ready Homes in Rosewood at Beltmill
About the Builder
- 8436 Hollymead Ln
- Rosewood at Beltmill
- The Cottages at Beltmill
- 9921 Fighting Falcon Way
- 10005 Pilot Place
- 10008 Pilot Place
- 10009 Pilot Place
- 10013 Pilot Place
- 10016 Pilot Place
- 4913 Draper Ridge
- 9317 Laneyvale Dr
- 9324 Suttonridge Dr
- Northpointe - Brookstone 3 Car Collection
- Northpointe - Cottage Collection
- Northpointe - Classic Collection
- Northpointe - Watermill Collection
- Northpointe - Lonestar Collection
- Northpointe - Brookstone Collection
- Northpointe - Bluffs
- Northpointe - Majors Collection
