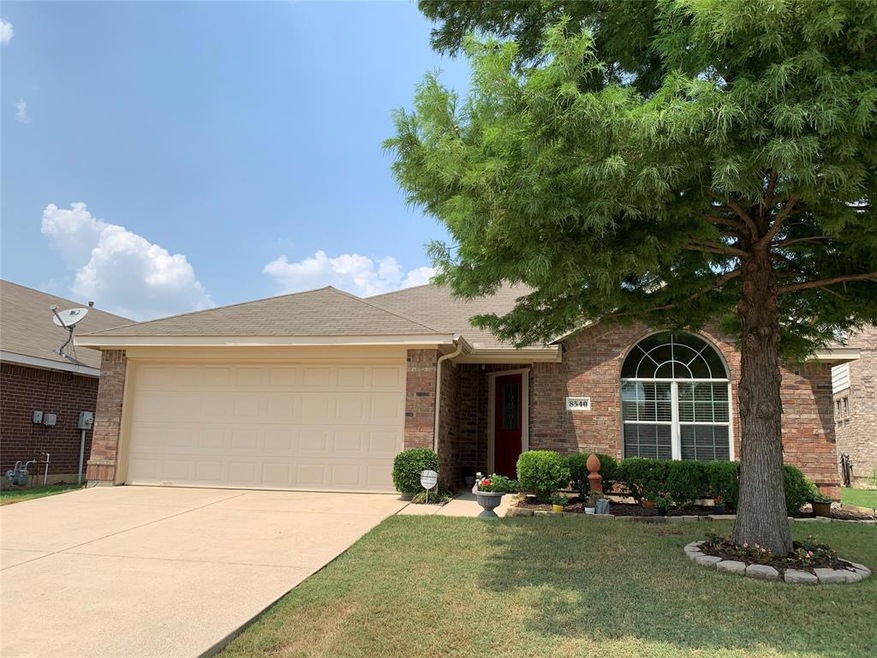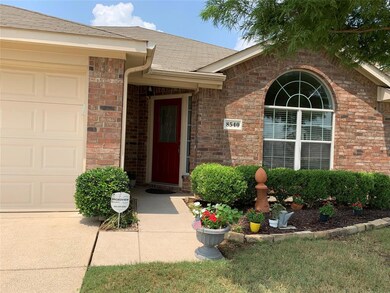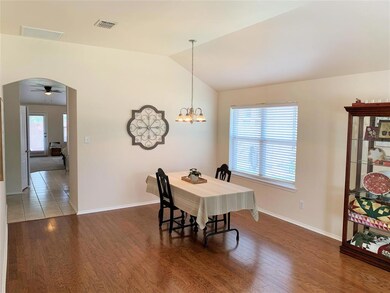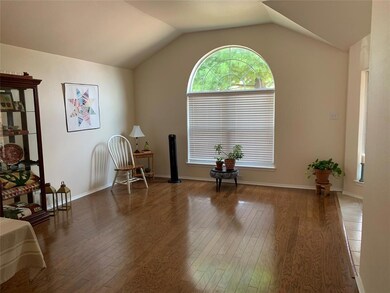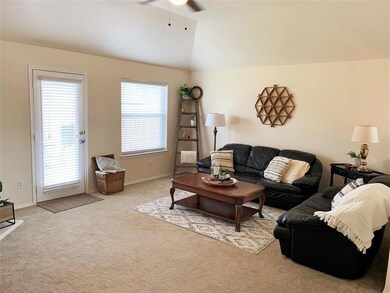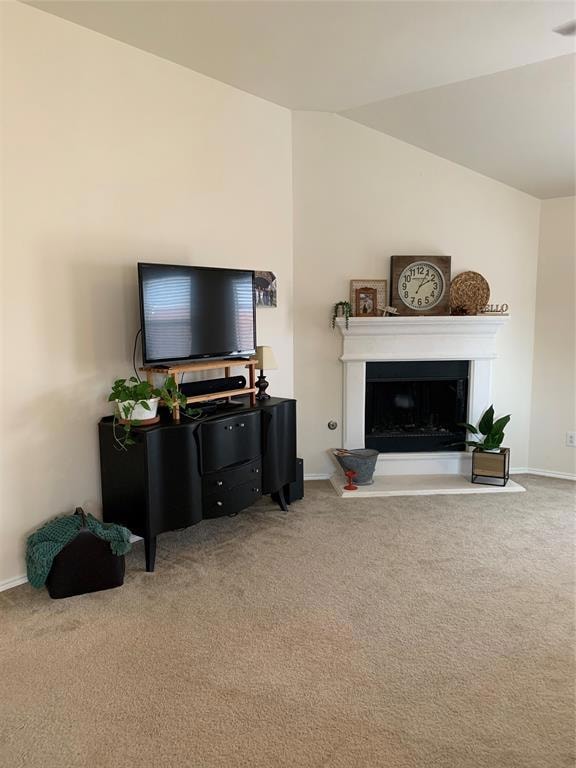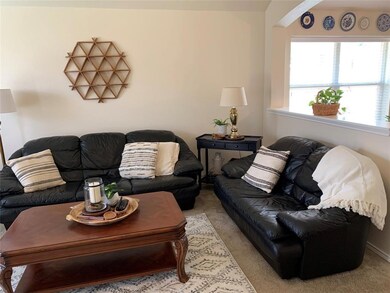
8540 Cactus Patch Way Fort Worth, TX 76131
Chisholm Ridge NeighborhoodHighlights
- Vaulted Ceiling
- Wood Flooring
- Covered patio or porch
- Saginaw High School Rated A-
- Community Pool
- 3-minute walk to Lasater Park
About This Home
As of August 2021Immaculate, well maintained 4 bedroom split open floorplan. High ceilings with hardwood floors, cast stone fp, kitchen has island and Bosch dishwasher. 4th bedrm also makes great office, workout room or nursery. Oversized master bedroom with large ensuite bath. 2in blinds, cfans and upgrades thru out. Tile in wet areas. Very clean and upgraded. 4 sided brick. Covered patio, full sprinkler, trees. Close to greenbelt with walking trails. Great neighborhood with playground,2 community pools. Close to Alliance shopping and restaurants. Landscaping will be completed before closing. Waiting for sprinkler heads to be replaced. No leaseback needed. Listing agent is related to seller.
Last Agent to Sell the Property
Elizabeth Reissler
Grand DFW Realty License #0458466 Listed on: 07/30/2021
Last Buyer's Agent
Lisa Creed
Fort Worth Texas Real Estate License #0485147
Home Details
Home Type
- Single Family
Est. Annual Taxes
- $6,553
Year Built
- Built in 2005
Lot Details
- 5,489 Sq Ft Lot
- Sprinkler System
HOA Fees
- $33 Monthly HOA Fees
Parking
- 2 Car Attached Garage
- Front Facing Garage
- Garage Door Opener
Home Design
- Brick Exterior Construction
- Combination Foundation
- Composition Roof
Interior Spaces
- 1,937 Sq Ft Home
- 1-Story Property
- Vaulted Ceiling
- Wood Burning Fireplace
- Fireplace With Gas Starter
- Window Treatments
- Burglar Security System
Kitchen
- Built-In Gas Range
- Microwave
- Plumbed For Ice Maker
- Dishwasher
- Disposal
Flooring
- Wood
- Carpet
- Ceramic Tile
Bedrooms and Bathrooms
- 4 Bedrooms
- 2 Full Bathrooms
Outdoor Features
- Covered patio or porch
- Rain Gutters
Schools
- Chisholm Ridge Elementary School
- Highland Middle School
- Saginaw High School
Utilities
- Central Heating and Cooling System
- Heating System Uses Natural Gas
Listing and Financial Details
- Legal Lot and Block 30 / 3
- Assessor Parcel Number 40255271
- $6,069 per year unexempt tax
Community Details
Overview
- Association fees include maintenance structure, management fees
- Spectrum Association Mnmgt HOA, Phone Number (940) 566-3714
- Lasater Add Subdivision
- Mandatory home owners association
- Greenbelt
Recreation
- Community Playground
- Community Pool
- Park
- Jogging Path
Security
- Security Service
Ownership History
Purchase Details
Home Financials for this Owner
Home Financials are based on the most recent Mortgage that was taken out on this home.Purchase Details
Home Financials for this Owner
Home Financials are based on the most recent Mortgage that was taken out on this home.Purchase Details
Home Financials for this Owner
Home Financials are based on the most recent Mortgage that was taken out on this home.Purchase Details
Home Financials for this Owner
Home Financials are based on the most recent Mortgage that was taken out on this home.Similar Homes in Fort Worth, TX
Home Values in the Area
Average Home Value in this Area
Purchase History
| Date | Type | Sale Price | Title Company |
|---|---|---|---|
| Warranty Deed | -- | Capital Title | |
| Vendors Lien | -- | None Available | |
| Trustee Deed | $102,000 | None Available | |
| Vendors Lien | -- | Empire Title |
Mortgage History
| Date | Status | Loan Amount | Loan Type |
|---|---|---|---|
| Previous Owner | $78,000 | New Conventional | |
| Previous Owner | $84,560 | Purchase Money Mortgage | |
| Previous Owner | $116,000 | Fannie Mae Freddie Mac | |
| Previous Owner | $29,000 | Stand Alone Second |
Property History
| Date | Event | Price | Change | Sq Ft Price |
|---|---|---|---|---|
| 09/20/2021 09/20/21 | Rented | $2,150 | 0.0% | -- |
| 09/06/2021 09/06/21 | For Rent | $2,150 | 0.0% | -- |
| 08/23/2021 08/23/21 | Sold | -- | -- | -- |
| 08/03/2021 08/03/21 | Pending | -- | -- | -- |
| 08/01/2021 08/01/21 | Price Changed | $278,900 | 0.0% | $144 / Sq Ft |
| 07/30/2021 07/30/21 | For Sale | $279,000 | -- | $144 / Sq Ft |
Tax History Compared to Growth
Tax History
| Year | Tax Paid | Tax Assessment Tax Assessment Total Assessment is a certain percentage of the fair market value that is determined by local assessors to be the total taxable value of land and additions on the property. | Land | Improvement |
|---|---|---|---|---|
| 2024 | $6,553 | $270,000 | $65,000 | $205,000 |
| 2023 | $8,237 | $336,522 | $45,000 | $291,522 |
| 2022 | $7,267 | $264,023 | $45,000 | $219,023 |
| 2021 | $6,676 | $235,365 | $45,000 | $190,365 |
| 2020 | $6,115 | $214,949 | $45,000 | $169,949 |
| 2019 | $5,667 | $208,251 | $45,000 | $163,251 |
| 2018 | $4,491 | $175,293 | $45,000 | $130,293 |
| 2017 | $4,814 | $178,367 | $35,000 | $143,367 |
| 2016 | $4,377 | $160,616 | $35,000 | $125,616 |
| 2015 | $3,569 | $131,700 | $27,900 | $103,800 |
| 2014 | $3,569 | $131,700 | $27,900 | $103,800 |
Agents Affiliated with this Home
-
E
Seller's Agent in 2021
Elizabeth Reissler
Grand DFW Realty
-
L
Seller's Agent in 2021
Lisa Creed
Fort Worth Texas Real Estate
Map
Source: North Texas Real Estate Information Systems (NTREIS)
MLS Number: 14637836
APN: 40255271
- 8436 Minturn Dr
- 1616 Desperado Rd
- 1445 Trading Post Dr
- 1429 Trading Post Dr
- 1813 Little Deer Ln
- 1704 Little Deer Ln
- 8513 Horse Whisper Ln
- 1716 Wind Dancer Trail
- 1433 Wind Dancer Trail
- 1737 White Feather Ln
- 8520 Hawks Nest Dr
- 1320 Cattle Crossing Dr
- 1312 Cattle Crossing Dr
- 8413 Prairie Fire Dr
- 8720 Glenburne Dr
- 1416 Bluff Oak Way
- 1312 Shalimar Dr
- 1325 Constance Dr
- 1301 Hennessey Ct
- 8740 Running River Ln
