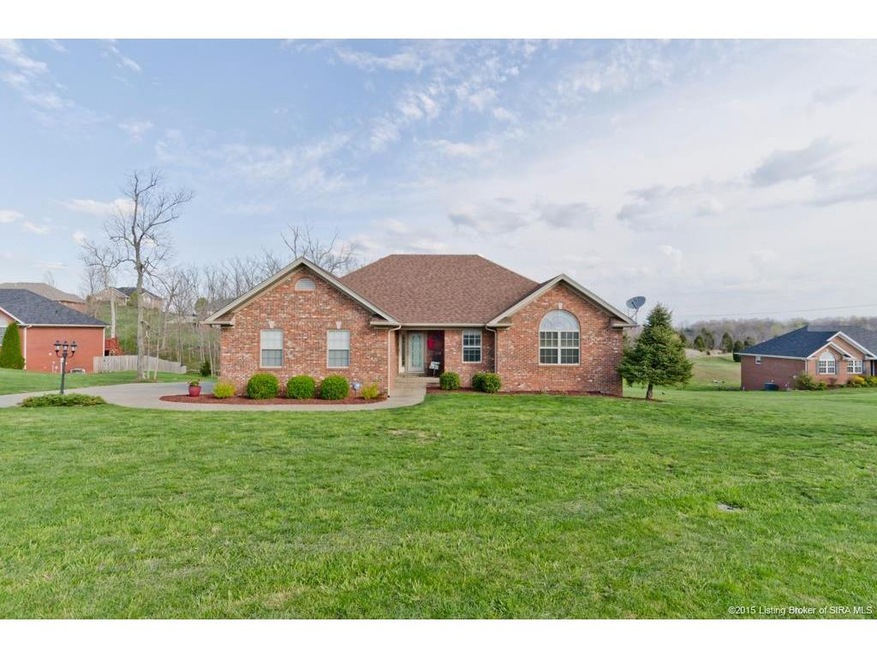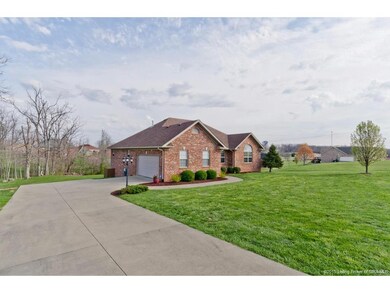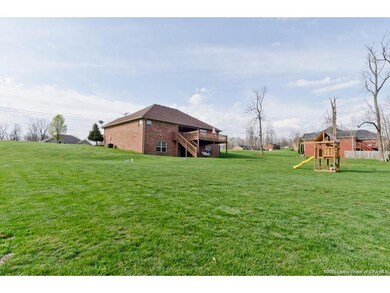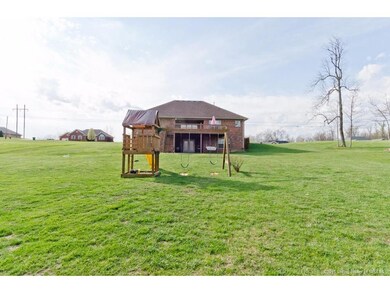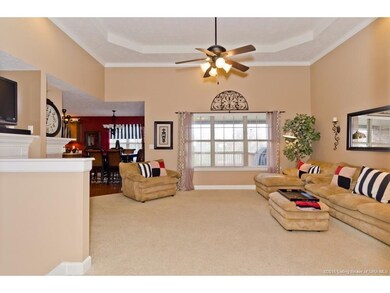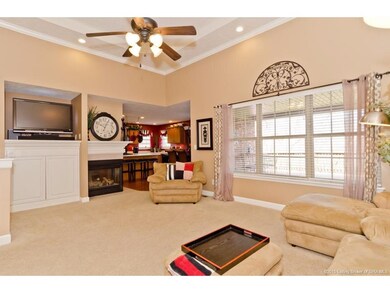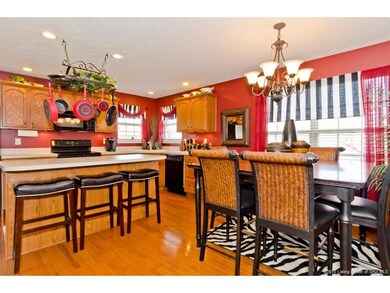
8540 Corydon Ridge Rd Lanesville, IN 47136
Highlights
- Open Floorplan
- Deck
- Covered patio or porch
- Georgetown Elementary School Rated A-
- Cathedral Ceiling
- First Floor Utility Room
About This Home
As of September 2020Welcome to this beautiful property in the desirable West Oaks subdivision. This immaculate 4 Bedroom, 3 FULL BATH home has many highly sought out features, including and OPEN FLOOR PLAN, Large eat-in kitchen, spacious bedrooms, MASTER SUITE with DUAL WALK-IN CLOSETS and FULL MASTER BATH with separate GARDEN TUB and SHOWER. This ALL BRICK home also features a partially COVERED BACK DECK, plenty of storage, a FINISHED WALKOUT BASEMENT and sits on nearly a full acre of wonderfully landscaped land with mature trees and a scenic view. This home is also part of the AWARD WINNING FLOYD CENTRAL SCHOOL SYSTEM. The sellers are also providing the buyer peace of mind with a one year home warranty included with the property. This home has been updated within the last 5 years with a new roof, new water heaters, new furnace, and new AC unit.
Last Agent to Sell the Property
Bridge Realtors License #RB14041332 Listed on: 04/06/2016
Last Buyer's Agent
Beth Wardlaw
Keller Williams Realty Consultants License #RB14016173
Home Details
Home Type
- Single Family
Est. Annual Taxes
- $1,912
Year Built
- Built in 2005
Lot Details
- 0.92 Acre Lot
- Landscaped
Parking
- 2 Car Attached Garage
- Side Facing Garage
- Garage Door Opener
- Driveway
Home Design
- Frame Construction
Interior Spaces
- 3,145 Sq Ft Home
- 1-Story Property
- Open Floorplan
- Cathedral Ceiling
- Ceiling Fan
- Self Contained Fireplace Unit Or Insert
- Gas Fireplace
- Thermal Windows
- Blinds
- First Floor Utility Room
Kitchen
- Eat-In Kitchen
- Oven or Range
- Microwave
- Dishwasher
- Kitchen Island
- Disposal
Bedrooms and Bathrooms
- 4 Bedrooms
- 3 Full Bathrooms
- Garden Bath
Finished Basement
- Walk-Out Basement
- Basement Fills Entire Space Under The House
Outdoor Features
- Deck
- Covered patio or porch
Utilities
- Forced Air Heating and Cooling System
- Heat Pump System
- Electric Water Heater
- On Site Septic
Listing and Financial Details
- Home warranty included in the sale of the property
- Assessor Parcel Number 220200900122000002
Ownership History
Purchase Details
Home Financials for this Owner
Home Financials are based on the most recent Mortgage that was taken out on this home.Purchase Details
Home Financials for this Owner
Home Financials are based on the most recent Mortgage that was taken out on this home.Purchase Details
Home Financials for this Owner
Home Financials are based on the most recent Mortgage that was taken out on this home.Purchase Details
Home Financials for this Owner
Home Financials are based on the most recent Mortgage that was taken out on this home.Purchase Details
Home Financials for this Owner
Home Financials are based on the most recent Mortgage that was taken out on this home.Similar Homes in Lanesville, IN
Home Values in the Area
Average Home Value in this Area
Purchase History
| Date | Type | Sale Price | Title Company |
|---|---|---|---|
| Warranty Deed | -- | None Available | |
| Warranty Deed | -- | Stewart Title | |
| Interfamily Deed Transfer | -- | Kemp Title Agency Llc | |
| Warranty Deed | -- | Stewart Title | |
| Deed | -- | None Available |
Mortgage History
| Date | Status | Loan Amount | Loan Type |
|---|---|---|---|
| Previous Owner | $219,920 | New Conventional | |
| Previous Owner | $229,500 | New Conventional | |
| Previous Owner | $120,000 | New Conventional | |
| Previous Owner | $93,000 | New Conventional | |
| Previous Owner | $95,250 | New Conventional | |
| Previous Owner | $118,900 | New Conventional |
Property History
| Date | Event | Price | Change | Sq Ft Price |
|---|---|---|---|---|
| 09/18/2020 09/18/20 | Sold | $323,500 | +2.7% | $101 / Sq Ft |
| 08/31/2020 08/31/20 | Pending | -- | -- | -- |
| 08/31/2020 08/31/20 | For Sale | $315,000 | +14.6% | $99 / Sq Ft |
| 10/26/2018 10/26/18 | Sold | $274,900 | -3.2% | $90 / Sq Ft |
| 09/19/2018 09/19/18 | Pending | -- | -- | -- |
| 09/07/2018 09/07/18 | For Sale | $283,900 | +11.3% | $92 / Sq Ft |
| 06/09/2016 06/09/16 | Sold | $255,000 | -1.9% | $81 / Sq Ft |
| 05/08/2016 05/08/16 | Pending | -- | -- | -- |
| 04/06/2016 04/06/16 | For Sale | $259,900 | -- | $83 / Sq Ft |
Tax History Compared to Growth
Tax History
| Year | Tax Paid | Tax Assessment Tax Assessment Total Assessment is a certain percentage of the fair market value that is determined by local assessors to be the total taxable value of land and additions on the property. | Land | Improvement |
|---|---|---|---|---|
| 2024 | $2,768 | $347,800 | $47,300 | $300,500 |
| 2023 | $2,768 | $343,400 | $47,300 | $296,100 |
| 2022 | $2,680 | $312,800 | $47,300 | $265,500 |
| 2021 | $2,470 | $291,800 | $47,300 | $244,500 |
| 2020 | $2,057 | $256,800 | $47,300 | $209,500 |
| 2019 | $2,045 | $262,800 | $47,300 | $215,500 |
| 2018 | $2,003 | $254,100 | $47,300 | $206,800 |
| 2017 | $2,055 | $236,900 | $47,300 | $189,600 |
| 2016 | $1,616 | $219,300 | $47,300 | $172,000 |
| 2014 | $1,977 | $224,800 | $47,300 | $177,500 |
| 2013 | -- | $199,400 | $47,300 | $152,100 |
Agents Affiliated with this Home
-

Seller's Agent in 2020
Mike Schoonover
Keller Williams Realty Consultants
(502) 526-7136
5 in this area
88 Total Sales
-
J
Buyer's Agent in 2020
Jeremy Otey
Keller Williams Realty Consultants
(502) 835-7663
3 in this area
96 Total Sales
-

Seller's Agent in 2018
Christina Kaufer
Legacy Real Estate
(812) 786-5960
19 in this area
159 Total Sales
-
C
Seller Co-Listing Agent in 2018
Carrie Senn
Legacy Real Estate
(502) 693-1232
19 in this area
160 Total Sales
-

Seller's Agent in 2016
Justin Dabney
Bridge Realtors
(502) 744-7675
12 in this area
99 Total Sales
-

Seller Co-Listing Agent in 2016
David Fonseca
Bridge Realtors
(502) 333-4792
25 in this area
252 Total Sales
Map
Source: Southern Indiana REALTORS® Association
MLS Number: 201602134
APN: 22-02-00-900-122.000-002
- 8036 Legacy Springs Blvd
- 8006 Shenandoah Ln
- 128 Walts Rd
- 7017 Oaken Ln
- 7007 Oaken Ln
- 7047 Oaken Ln
- 7045 Oaken Ln
- 7043 Oaken Ln
- 7033 Oaken Ln
- 7044 Oaken Ln Unit LOT 207
- 1125 Oakenshaw Dr
- 7297 Corydon Ridge Rd
- 1255 Georgetown Lanesville Rd
- 9070 State Road 64
- 1045 Brookstone Ct
- 7012 Dylan (Lot 405) Cir
- 7008 Rainelle Dr
- 9375 State Road 64
- 6620 Indiana 62
- 6392 Calla Lilly Ct
