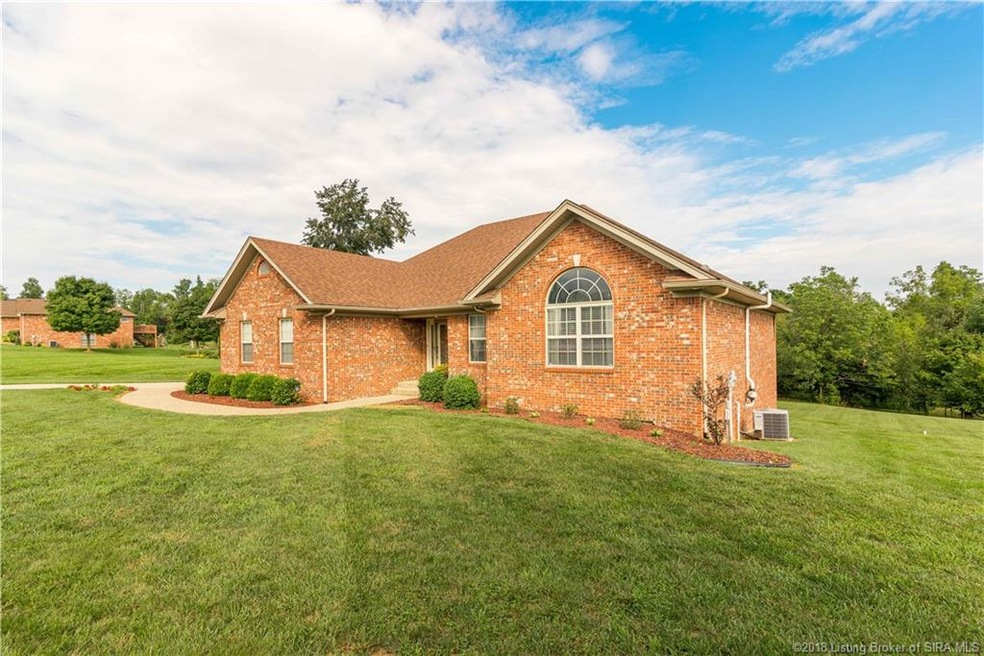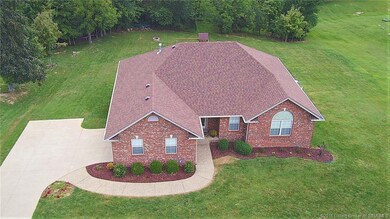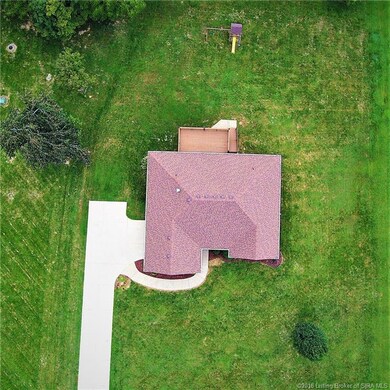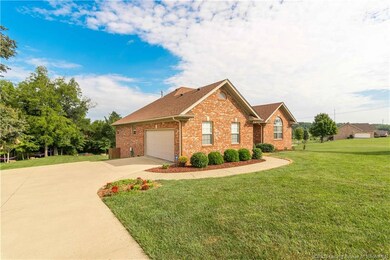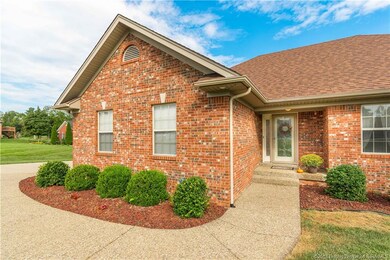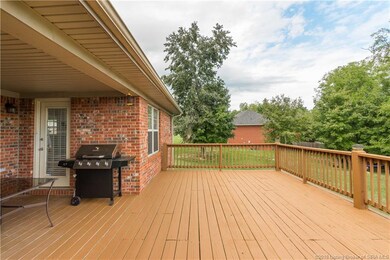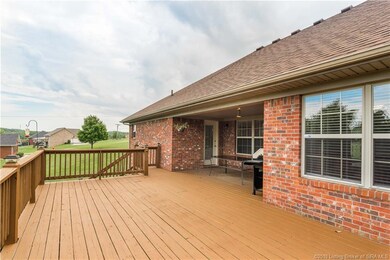
8540 Corydon Ridge Rd Lanesville, IN 47136
Highlights
- Scenic Views
- Open Floorplan
- Cathedral Ceiling
- Georgetown Elementary School Rated A-
- Deck
- Hydromassage or Jetted Bathtub
About This Home
As of September 2020WELCOME to this beautiful all brick 4BR, 3Full Bath home in the desirable neighborhood of West Oaks Subdivision. LOCATED IN THE AWARD WINNING FLOYD CENTRAL SCHOOL DISTRICT! Over 3,000 QSFT LIVING SPACE WITH ATT.2 car garage. The spacious foyer leads to the large Great Room with high ceilings, FIREPLACE, Natural Lighting and opens to the wonderful Kitchen with an ABUNDANCE of cabinets and counter space. Enjoy your Dinner at the Island, Dining Area, or even on the COVERED BACK DECK. First floor master has a private en suite full bath with JETTED TUB, separate shower & walk in closets. There are (2) Additional Bedrooms, both adequate in Size featuring a full bath. FINISHED WALKOUT basement boasts a huge family room, large 4th bedroom (great for out of town guests) and private full bath. Nestled on nearly an ARCE of wonderfully landscaped land with mature trees and a scenic view. This home has been updated within the past 7 years with a new roof, water heaters, furnace, a/c, and within the last year with new carpet, paint, refrigerator and dishwasher. Hurry, this beauty will be gone before you know it!
Last Agent to Sell the Property
Legacy Real Estate License #RB14039682 Listed on: 09/07/2018
Home Details
Home Type
- Single Family
Est. Annual Taxes
- $1,975
Year Built
- Built in 2004
Lot Details
- 0.92 Acre Lot
- Landscaped
Parking
- 2 Car Attached Garage
- Side Facing Garage
- Driveway
Home Design
- Poured Concrete
- Frame Construction
- Radon Mitigation System
Interior Spaces
- 3,070 Sq Ft Home
- 1-Story Property
- Open Floorplan
- Built-in Bookshelves
- Cathedral Ceiling
- Ceiling Fan
- Gas Fireplace
- Blinds
- Entrance Foyer
- Family Room
- First Floor Utility Room
- Scenic Vista Views
Kitchen
- Eat-In Kitchen
- Breakfast Bar
- Oven or Range
- Microwave
- Dishwasher
- Kitchen Island
Bedrooms and Bathrooms
- 4 Bedrooms
- 3 Full Bathrooms
- Hydromassage or Jetted Bathtub
- Ceramic Tile in Bathrooms
Finished Basement
- Walk-Out Basement
- Sump Pump
- Natural lighting in basement
Outdoor Features
- Deck
Utilities
- Forced Air Heating and Cooling System
- Electric Water Heater
- On Site Septic
- Cable TV Available
Listing and Financial Details
- Assessor Parcel Number 220200900122000002
Ownership History
Purchase Details
Home Financials for this Owner
Home Financials are based on the most recent Mortgage that was taken out on this home.Purchase Details
Home Financials for this Owner
Home Financials are based on the most recent Mortgage that was taken out on this home.Purchase Details
Home Financials for this Owner
Home Financials are based on the most recent Mortgage that was taken out on this home.Purchase Details
Home Financials for this Owner
Home Financials are based on the most recent Mortgage that was taken out on this home.Purchase Details
Home Financials for this Owner
Home Financials are based on the most recent Mortgage that was taken out on this home.Similar Homes in Lanesville, IN
Home Values in the Area
Average Home Value in this Area
Purchase History
| Date | Type | Sale Price | Title Company |
|---|---|---|---|
| Warranty Deed | -- | None Available | |
| Warranty Deed | -- | Stewart Title | |
| Interfamily Deed Transfer | -- | Kemp Title Agency Llc | |
| Warranty Deed | -- | Stewart Title | |
| Deed | -- | None Available |
Mortgage History
| Date | Status | Loan Amount | Loan Type |
|---|---|---|---|
| Previous Owner | $219,920 | New Conventional | |
| Previous Owner | $229,500 | New Conventional | |
| Previous Owner | $120,000 | New Conventional | |
| Previous Owner | $93,000 | New Conventional | |
| Previous Owner | $95,250 | New Conventional | |
| Previous Owner | $118,900 | New Conventional |
Property History
| Date | Event | Price | Change | Sq Ft Price |
|---|---|---|---|---|
| 09/18/2020 09/18/20 | Sold | $323,500 | +2.7% | $101 / Sq Ft |
| 08/31/2020 08/31/20 | Pending | -- | -- | -- |
| 08/31/2020 08/31/20 | For Sale | $315,000 | +14.6% | $99 / Sq Ft |
| 10/26/2018 10/26/18 | Sold | $274,900 | -3.2% | $90 / Sq Ft |
| 09/19/2018 09/19/18 | Pending | -- | -- | -- |
| 09/07/2018 09/07/18 | For Sale | $283,900 | +11.3% | $92 / Sq Ft |
| 06/09/2016 06/09/16 | Sold | $255,000 | -1.9% | $81 / Sq Ft |
| 05/08/2016 05/08/16 | Pending | -- | -- | -- |
| 04/06/2016 04/06/16 | For Sale | $259,900 | -- | $83 / Sq Ft |
Tax History Compared to Growth
Tax History
| Year | Tax Paid | Tax Assessment Tax Assessment Total Assessment is a certain percentage of the fair market value that is determined by local assessors to be the total taxable value of land and additions on the property. | Land | Improvement |
|---|---|---|---|---|
| 2024 | $2,768 | $347,800 | $47,300 | $300,500 |
| 2023 | $2,768 | $343,400 | $47,300 | $296,100 |
| 2022 | $2,680 | $312,800 | $47,300 | $265,500 |
| 2021 | $2,470 | $291,800 | $47,300 | $244,500 |
| 2020 | $2,057 | $256,800 | $47,300 | $209,500 |
| 2019 | $2,045 | $262,800 | $47,300 | $215,500 |
| 2018 | $2,003 | $254,100 | $47,300 | $206,800 |
| 2017 | $2,055 | $236,900 | $47,300 | $189,600 |
| 2016 | $1,616 | $219,300 | $47,300 | $172,000 |
| 2014 | $1,977 | $224,800 | $47,300 | $177,500 |
| 2013 | -- | $199,400 | $47,300 | $152,100 |
Agents Affiliated with this Home
-
Mike Schoonover

Seller's Agent in 2020
Mike Schoonover
(502) 526-7136
5 in this area
86 Total Sales
-
Jeremy Otey
J
Buyer's Agent in 2020
Jeremy Otey
Keller Williams Realty Consultants
(502) 835-7663
3 in this area
98 Total Sales
-
Christina Kaufer

Seller's Agent in 2018
Christina Kaufer
Legacy Real Estate
(812) 786-5960
19 in this area
158 Total Sales
-
Carrie Senn
C
Seller Co-Listing Agent in 2018
Carrie Senn
Legacy Real Estate
(502) 693-1232
19 in this area
161 Total Sales
-
Justin Dabney

Seller's Agent in 2016
Justin Dabney
Bridge Realtors
(502) 744-7675
12 in this area
100 Total Sales
-
David Fonseca

Seller Co-Listing Agent in 2016
David Fonseca
Bridge Realtors
(502) 333-4792
25 in this area
245 Total Sales
Map
Source: Southern Indiana REALTORS® Association
MLS Number: 2018011642
APN: 22-02-00-900-122.000-002
- 8036 Legacy Springs Blvd
- 8006 Shenandoah Ln
- 7017 Oaken Ln
- 7007 Oaken Ln
- 1106 Pinewood Dr
- 7047 Oaken Ln
- 7045 Oaken Ln
- 7043 Oaken Ln
- 7052 Oaken Ln Unit LOT 211
- 7035 Oaken Ln
- 7033 Oaken Ln
- 7031 Oaken Ln
- 7297 Corydon Ridge Rd
- 1255 Georgetown Lanesville Rd
- 9070 State Road 64
- 8890 High St
- 1045 Brookstone Ct
- 7008 Rainelle Dr
- 6006 Brookline Trail
- 3745 Crandall Lanesville Rd NE
