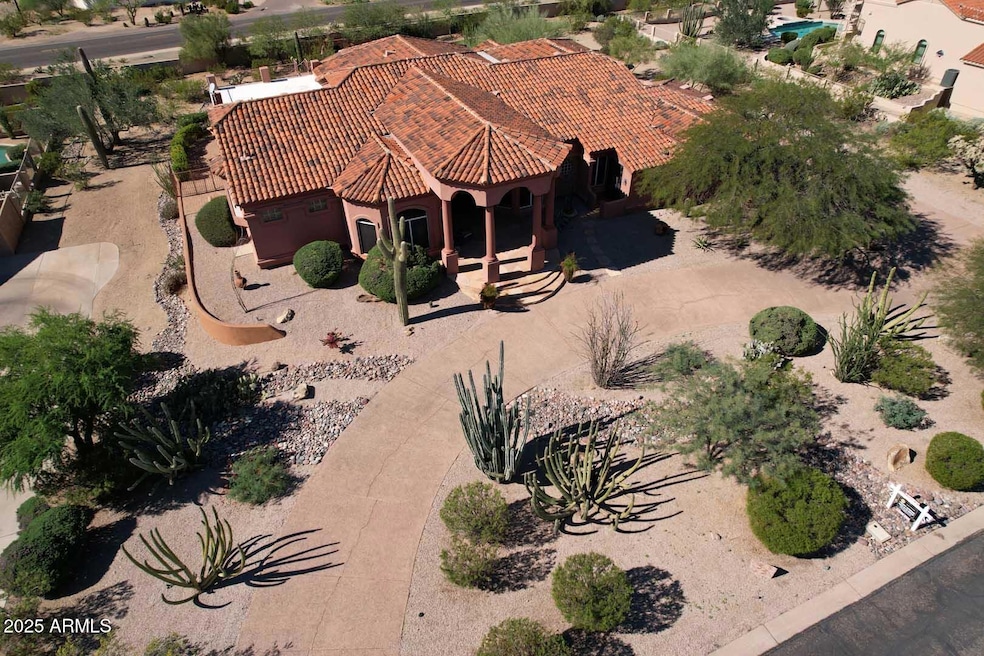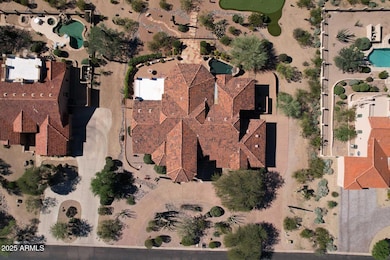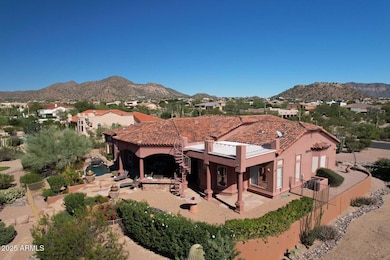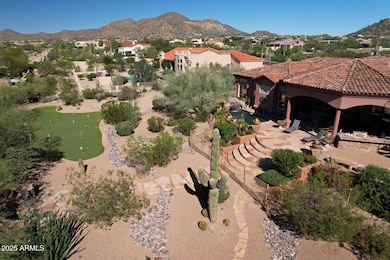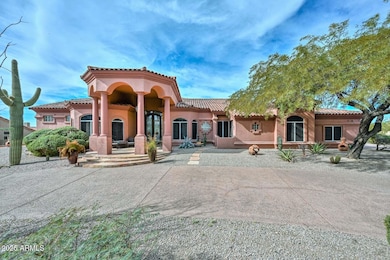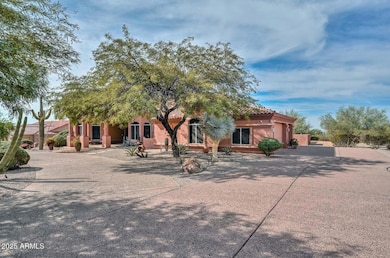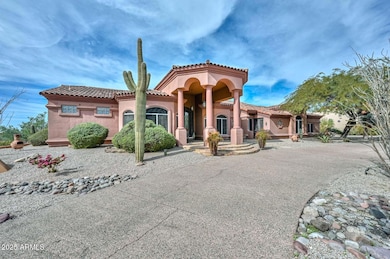8540 E Mcdowell Rd Unit 55 Mesa, AZ 85207
Desert Uplands NeighborhoodEstimated payment $7,057/month
Highlights
- Heated Spa
- Gated Community
- 0.81 Acre Lot
- Franklin at Brimhall Elementary School Rated A
- City Lights View
- Fireplace in Primary Bedroom
About This Home
Located just east of Las Sendes and in easy proximity to the 60, 202 and Hwy 87, is the wonderful Boutique gated community of Thunder Mountain! Tucked in the corner of Usery Mountain Park you will find this gorgeous, well kept beauty with 4 large bedrooms, 4.5 baths, soaring ceilings, this custom home is on a near acre of well landscaped and planned blooming desert plants, and crowned by luxurious views. Lives large with spacious living areas, both formal and casual, chefs kitchen, remarkable Primary suite/private sitting/living area and FP! The other bedrooms offer flexibility, with one being a guest suite under roof. Exit the living area out to a HUGE covered patio/outdoor kitchen and the fun has begun! Picture your family in the pool, practicing on the putting green, or at the outdoor fireplace....ahhh! Arizona at its best and gets southern sun all winter.
All this playground is shielded with lush desert landscape for privacy.
Casual elegance is the theme and luxury abounds. Inside, there is a 600 bottle wine closet, serving dining/family room and guests! Don't miss this beauty AND at a well thought out price.
Home Details
Home Type
- Single Family
Est. Annual Taxes
- $4,999
Year Built
- Built in 1998
Lot Details
- 0.81 Acre Lot
- Private Streets
- Wrought Iron Fence
- Block Wall Fence
- Front and Back Yard Sprinklers
HOA Fees
- $103 Monthly HOA Fees
Parking
- 3 Car Garage
- Side or Rear Entrance to Parking
- Garage Door Opener
- Circular Driveway
Property Views
- City Lights
- Mountain
Home Design
- Santa Barbara Architecture
- Wood Frame Construction
- Tile Roof
- Stucco
Interior Spaces
- 4,218 Sq Ft Home
- 1-Story Property
- Central Vacuum
- Vaulted Ceiling
- Ceiling Fan
- Double Pane Windows
- Solar Screens
- Family Room with Fireplace
- 3 Fireplaces
- Security System Owned
Kitchen
- Breakfast Bar
- Built-In Electric Oven
- Electric Cooktop
- Built-In Microwave
- Kitchen Island
- Granite Countertops
Flooring
- Wood
- Stone
- Tile
Bedrooms and Bathrooms
- 4 Bedrooms
- Fireplace in Primary Bedroom
- Primary Bathroom is a Full Bathroom
- 4.5 Bathrooms
- Dual Vanity Sinks in Primary Bathroom
- Hydromassage or Jetted Bathtub
- Bathtub With Separate Shower Stall
Eco-Friendly Details
- North or South Exposure
Pool
- Heated Spa
- Play Pool
- Pool Pump
Outdoor Features
- Balcony
- Covered Patio or Porch
- Outdoor Fireplace
- Built-In Barbecue
Schools
- Las Sendas Elementary School
- Fremont Junior High School
- Red Mountain High School
Utilities
- Central Air
- Heating Available
- High Speed Internet
- Cable TV Available
Listing and Financial Details
- Tax Lot 55
- Assessor Parcel Number 219-24-065
Community Details
Overview
- Association fees include street maintenance
- Tri City Property Association, Phone Number (480) 844-2224
- Thunder Mountain Subdivision, Custom Floorplan
Recreation
- Tennis Courts
- Bike Trail
Security
- Gated Community
Map
Home Values in the Area
Average Home Value in this Area
Tax History
| Year | Tax Paid | Tax Assessment Tax Assessment Total Assessment is a certain percentage of the fair market value that is determined by local assessors to be the total taxable value of land and additions on the property. | Land | Improvement |
|---|---|---|---|---|
| 2025 | $5,004 | $55,557 | -- | -- |
| 2024 | $5,066 | $52,912 | -- | -- |
| 2023 | $5,066 | $88,250 | $17,650 | $70,600 |
| 2022 | $4,945 | $62,220 | $12,440 | $49,780 |
| 2021 | $4,933 | $59,330 | $11,860 | $47,470 |
| 2020 | $4,893 | $57,780 | $11,550 | $46,230 |
| 2019 | $4,534 | $53,820 | $10,760 | $43,060 |
| 2018 | $4,421 | $53,460 | $10,690 | $42,770 |
| 2017 | $4,267 | $53,360 | $10,670 | $42,690 |
| 2016 | $4,178 | $50,760 | $10,150 | $40,610 |
| 2015 | $3,903 | $50,510 | $10,100 | $40,410 |
Property History
| Date | Event | Price | List to Sale | Price per Sq Ft |
|---|---|---|---|---|
| 01/02/2026 01/02/26 | Off Market | $1,250,000 | -- | -- |
| 12/29/2025 12/29/25 | For Sale | $1,250,000 | 0.0% | $296 / Sq Ft |
| 11/18/2025 11/18/25 | For Sale | $1,250,000 | -- | $296 / Sq Ft |
Purchase History
| Date | Type | Sale Price | Title Company |
|---|---|---|---|
| Quit Claim Deed | -- | None Listed On Document | |
| Warranty Deed | $800,000 | Az Title Agency Llc | |
| Cash Sale Deed | $715,000 | Title Security Agency Llc | |
| Interfamily Deed Transfer | -- | -- | |
| Warranty Deed | $68,000 | First American Title | |
| Warranty Deed | $50,000 | Lawyers Title |
Mortgage History
| Date | Status | Loan Amount | Loan Type |
|---|---|---|---|
| Previous Owner | $500,000 | Adjustable Rate Mortgage/ARM | |
| Previous Owner | $37,500 | Seller Take Back |
Source: Arizona Regional Multiple Listing Service (ARMLS)
MLS Number: 6942410
APN: 219-24-065
- 8540 E Mcdowell Rd Unit 116
- 8743 E Russell St
- 8812 E Palm Ln
- 3460 N Wild Horse Trail
- 3215 N 83rd St
- 8461 E Red Hawk Cir
- 8315 E Palm Ln
- 3506 N Crystal Peak Cir
- 8304 E Quill St
- 3530 N Crystal Peak Cir Unit 9
- 8721 E Nance St
- 8205 E Quill St
- 2650 N Hawes Rd
- 85XX E Culver St
- 8851 E Norwood St
- 8157 E Sierra Morena St Unit 127
- 8112 E Mcdowell Rd
- 0 N Hawes Rd Unit 6781292
- 8233 E Culver St
- 8751 E Menlo Cir
- 8540 E Mcdowell Rd Unit 29
- 3037 N 91st Place
- 2352 N Estates Cir
- 3117 N 77th St
- 2141 N 88th St
- 3608 N Paseo Del Sol
- 3658 N Barron
- 4053 N Sage Creek Cir
- 3634 N Morning Dove
- 3060 N Ridgecrest Unit 204
- 2050 N Piedra
- 7535 E Tasman Cir
- 2553 N Raven
- 2944 N 72nd St
- 2935 N Sonoran Hills
- 9053 E Hobart St
- 4115 N Boulder Canyon
- 9058 E Halifax St
- 7016 E Menlo St
- 6730 E Preston St
