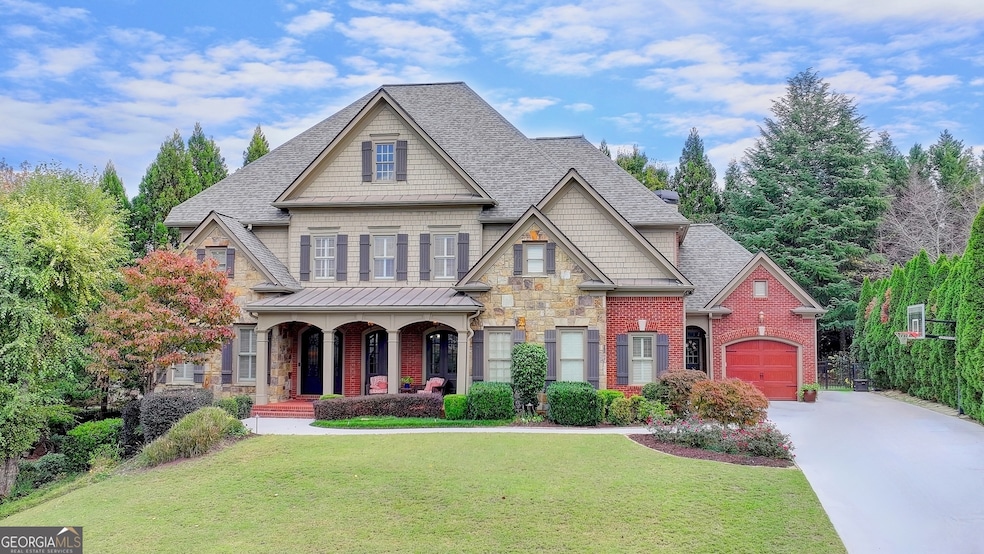LUXURY bound in the prestigious gated community of St Marlo Country Club in Forsyth County with excellent schools! Four sides brick and stone executive house has everything for the whole family! The double iron doors greets you as you step inside the 2 story foyer featuring the dining room ready for a feast, 12 ft coffered ceilings in the family room, with dual stairs. Chef's kitchen features an island and a peninsula with lots of counter space, granite countertops, high end DACOR appliances, and a SUBZERO refrigerator completes this beautiful kitchen that is overlooking the HUGE Keeping room with stacked stone fireplace, built in bookshelves and entertainment center. Primary Suite upstairs features double trey ceilings, sitting area w/fireplace with builtins, primary bathroom w/travertine throughout floors and countertops/shower/jetted tub, and double vanities, and 2 separate HUGE walk-in closets! All bedrooms upstairs are ensuite with its own bathroom/walk in closets! Circular stairs leads to a finished bonus room in the attic that can be used as a meditation room/gaming room/ or any type of room! Finished basement is just like a house on its own, featuring luxury vinyl flooring, 2 BEDROOMS, 1 FULL BATH, beautiful white kitchen with QUARTZ countertops, and an EXTRA large island, exercise room, dining area, living room, mudroom, and a secret storage room! Flat backyard with zoysia sod, new TREX Deck and Veranda, Side and Basement Entrance Porticos, NEW ROOF! TESLA Ready Charger in single garage! This house is perfect to have all your friends and family over! So many more features that you would not want to miss!!

