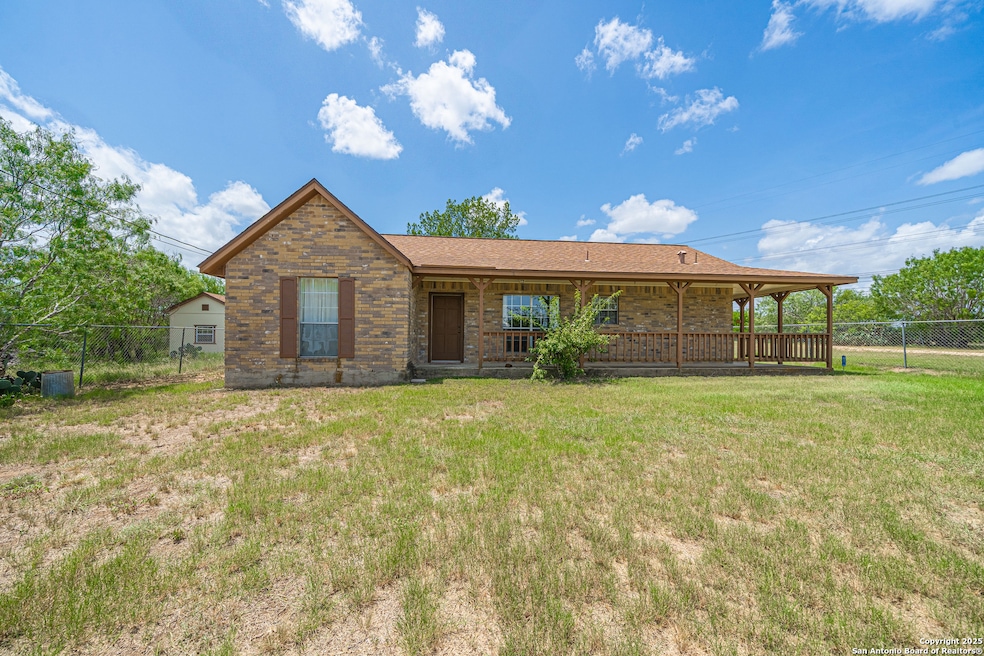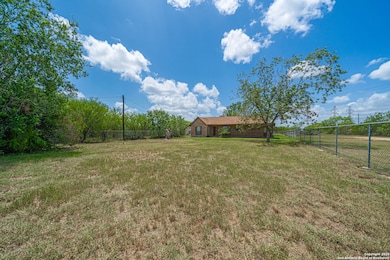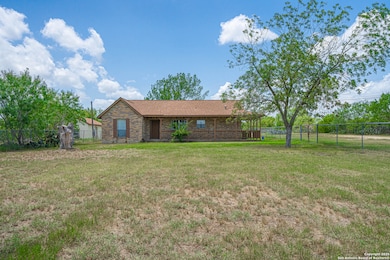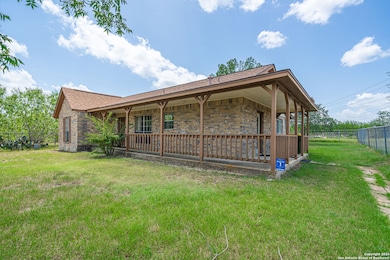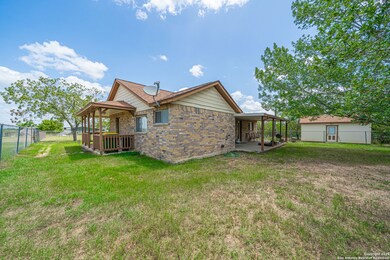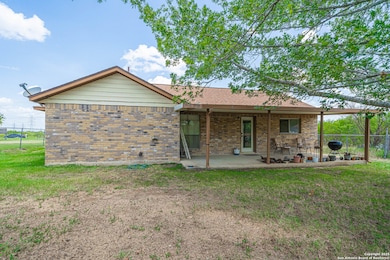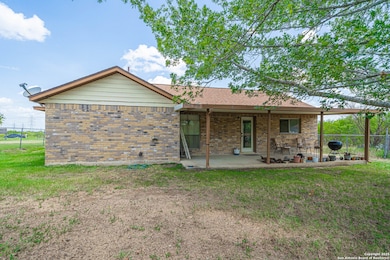
8540 Real Rd San Antonio, TX 78263
Southeast Side NeighborhoodEstimated payment $6,240/month
Highlights
- 24 Acre Lot
- Combination Dining and Living Room
- Carpet
- Central Heating and Cooling System
- Ceiling Fan
About This Home
Welcome to this charming country retreat situated on over 23 acres of serene land in San Antonio, TX. This spacious property offers endless possibilities for those seeking a peaceful lifestyle, an investment opportunity, or a perfect setting to develop a custom homestead. The home exudes country charm with its inviting curb appeal and cozy ambiance, making it a warm and welcoming place that feels like home. The expansive acreage provides plenty of room for outdoor activities, farming, or future development. The property features a sturdy 30x40 hay and equipment barn, ideal for storing machinery, tools, or hay, and perfect for agricultural pursuits. Additionally, included is a single wide trailer that offers flexible use-whether as a rental property to generate income or as additional living space for family or guests. This property's generous land, combined with its practical outbuildings and charming residence, presents a fantastic opportunity for investors, developers, or anyone looking to embrace the tranquility of country living just a short drive from San Antonio. Don't miss your chance to own this versatile and picturesque property-schedule your private tour today and experience the potential firsthand!
Listing Agent
Jessica Lubianski
The Realty Place Listed on: 07/16/2025
Home Details
Home Type
- Single Family
Est. Annual Taxes
- $11,740
Year Built
- Built in 1985
Lot Details
- 24 Acre Lot
Home Design
- Brick Exterior Construction
- Slab Foundation
- Composition Roof
Interior Spaces
- 1,200 Sq Ft Home
- Property has 1 Level
- Ceiling Fan
- Combination Dining and Living Room
- Stove
Flooring
- Carpet
- Linoleum
Bedrooms and Bathrooms
- 3 Bedrooms
- 2 Full Bathrooms
Schools
- Heritage Middle School
- E Central High School
Utilities
- Central Heating and Cooling System
- Septic System
Listing and Financial Details
- Assessor Parcel Number 051250000100
Map
Home Values in the Area
Average Home Value in this Area
Tax History
| Year | Tax Paid | Tax Assessment Tax Assessment Total Assessment is a certain percentage of the fair market value that is determined by local assessors to be the total taxable value of land and additions on the property. | Land | Improvement |
|---|---|---|---|---|
| 2023 | $2,343 | $133,720 | $10,030 | $123,690 |
| 2022 | $1,945 | $107,195 | $8,450 | $115,840 |
| 2021 | $1,785 | $97,450 | $6,900 | $90,550 |
| 2020 | $1,825 | $93,360 | $6,540 | $86,820 |
| 2019 | $1,923 | $92,910 | $6,060 | $86,850 |
| 2018 | $1,850 | $88,880 | $5,530 | $83,350 |
| 2017 | $1,781 | $87,470 | $4,820 | $82,650 |
| 2016 | $1,723 | $84,591 | $4,820 | $79,990 |
| 2015 | -- | $76,901 | $6,500 | $73,400 |
| 2014 | -- | $69,910 | $0 | $0 |
Property History
| Date | Event | Price | Change | Sq Ft Price |
|---|---|---|---|---|
| 07/16/2025 07/16/25 | For Sale | $950,000 | -- | $792 / Sq Ft |
Similar Homes in San Antonio, TX
Source: San Antonio Board of REALTORS®
MLS Number: 1884353
APN: 05125-000-0100
- 8546 Real Rd
- 2949 Zigmont Rd
- 623 Lago Landing
- 620 Lago Landing
- 608 Lago Landing
- 1931 Triple Pines
- 1023 Zigmont Rd
- 3214 Triple Meadows
- 7941 Farm To Market 1346
- 9470 Farm To Market 1346
- 4719 Fireweed Ct
- 4730 Fireweed Ct
- 4715 Fireweed Ct
- 4723 Fireweed Ct
- 4727 Fireweed Ct
- 3280 Gopher Hill
- 8318 Ingress Ave
- 4703 Kinsley Way
- 4707 Kinsley Way
- 4711 Kinsley Way
- 3295 Arriola Ln
- 9831 Texas 106 Loop Unit 12B
- 9831 Loop 106 Loop Unit 12
- 3111 Begonia Bend
- 3123 Begonia Bend
- 3127 Begonia Bend
- 6534 Augustus Magee
- 6215 Baywood Crescent
- 6138 Lakefront St
- 2831 Lavender Meadow
- 6107 Lakefront St
- 418 de Herrera
- 2907 Lavender Meadow
- 422 de Herrera
- 426 de Herrera
- 6302 Sloane Cove
- 2955 Lavender Meadow
- 331 Ambush Ridge
- 242 Ambush Ridge
- 6211 Still Meadow
