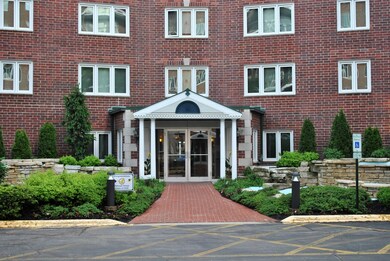
8540 W Foster Ave Unit 403 Norridge, IL 60706
Highlights
- Stainless Steel Appliances
- Balcony
- Forced Air Heating and Cooling System
- Maine South High School Rated A
- Attached Garage
- East or West Exposure
About This Home
As of August 2020BEAUTIFULLY UPDATED. NEWLY REMODELED OPEN CONCEPT CORNER UNIT THAT'S FRESHLY PAINTED IN CASCADES OF NORRIDGE. THIS UNIT FEATURES AN UPDATED KITCHEN WITH 42" CABINETS, GRANITE COUNTERS, SS APPLIANCES AND GLASS BACKSPLASH. THE KITCHEN CABINET FINISHING TOUCHES INCLUDE BRUSHED NICKEL HINGES AND LOWER CABINETS THAT HAVE INSIDE MOTION LIGHTS. THIS UNIT FACES EAST WITH A LARGE BALCONY OVERLOOKING PENNOYER SCHOOL WHERE YOU CAN SEE WILLIS TOWN ON CLEAR DAYS. NEW FULL SIZE WASHER AND DRYER IN UNIT. THIS SECURE BUILDING HAS A HEATED GARAGE, STORAGE CLOSET AND A PARTY ROOM. PRIME LOCATION WITH EASY ACCESS TO I90/94, BLUE LINE AND BUSES. CLOSE TO SHOPPING AND RESTAURANTS. WALKING DISTANCE TO PENNOYER ELEMENTARY SCHOOL AND THIS UNIT IS IN MAINE SOUTH HS DISTRICT. NO RENTALS OR PETS. A MUST SEE...
Last Buyer's Agent
Jadwiga Jaszczolt
Century 21 Circle License #475100762

Property Details
Home Type
- Condominium
Est. Annual Taxes
- $4,390
Year Built
- 1996
HOA Fees
- $341 per month
Parking
- Attached Garage
- Garage Transmitter
- Garage Door Opener
- Parking Included in Price
Home Design
- Brick Exterior Construction
Interior Spaces
- Primary Bathroom is a Full Bathroom
- Laminate Flooring
Kitchen
- Oven or Range
- Microwave
- Dishwasher
- Stainless Steel Appliances
Laundry
- Dryer
- Washer
Utilities
- Forced Air Heating and Cooling System
- Radiant Heating System
- Lake Michigan Water
Additional Features
- Balcony
- East or West Exposure
Listing and Financial Details
- Homeowner Tax Exemptions
Map
Home Values in the Area
Average Home Value in this Area
Property History
| Date | Event | Price | Change | Sq Ft Price |
|---|---|---|---|---|
| 05/01/2025 05/01/25 | For Sale | $330,000 | +40.4% | $330 / Sq Ft |
| 08/10/2020 08/10/20 | Sold | $235,000 | -2.0% | -- |
| 06/30/2020 06/30/20 | Pending | -- | -- | -- |
| 06/19/2020 06/19/20 | Price Changed | $239,900 | -3.7% | -- |
| 06/05/2020 06/05/20 | Price Changed | $249,000 | -2.0% | -- |
| 06/01/2020 06/01/20 | For Sale | $254,000 | +12.9% | -- |
| 09/23/2019 09/23/19 | Sold | $225,000 | 0.0% | $188 / Sq Ft |
| 08/20/2019 08/20/19 | Pending | -- | -- | -- |
| 08/09/2019 08/09/19 | For Sale | $225,000 | -- | $188 / Sq Ft |
Tax History
| Year | Tax Paid | Tax Assessment Tax Assessment Total Assessment is a certain percentage of the fair market value that is determined by local assessors to be the total taxable value of land and additions on the property. | Land | Improvement |
|---|---|---|---|---|
| 2024 | $4,390 | $21,542 | $1,039 | $20,503 |
| 2023 | $4,390 | $21,542 | $1,039 | $20,503 |
| 2022 | $4,390 | $21,542 | $1,039 | $20,503 |
| 2021 | $4,412 | $16,015 | $759 | $15,256 |
| 2020 | $4,289 | $16,015 | $759 | $15,256 |
| 2019 | $3,402 | $17,828 | $759 | $17,069 |
| 2018 | $2,840 | $14,303 | $659 | $13,644 |
| 2017 | $2,785 | $14,303 | $659 | $13,644 |
| 2016 | $2,828 | $14,303 | $659 | $13,644 |
| 2015 | $2,310 | $11,572 | $599 | $10,973 |
| 2014 | $2,281 | $11,572 | $599 | $10,973 |
| 2013 | $2,209 | $11,572 | $599 | $10,973 |
Mortgage History
| Date | Status | Loan Amount | Loan Type |
|---|---|---|---|
| Previous Owner | $135,000 | New Conventional |
Deed History
| Date | Type | Sale Price | Title Company |
|---|---|---|---|
| Warranty Deed | -- | Chicago Title | |
| Deed | $225,000 | Attorneys Ttl Guaranty Fund | |
| Interfamily Deed Transfer | -- | None Available |
Similar Homes in the area
Source: Midwest Real Estate Data (MRED)
MLS Number: MRD10731546
APN: 12-11-102-111-1023
- 5214 N Delphia Ave Unit 107
- 5310 N Chester Ave Unit 306
- 8637 1/2 W Foster Ave Unit 1B
- 8623 W Foster Ave Unit 3A
- 5349 N Delphia Ave Unit 150
- 5349 N Delphia Ave Unit 149
- 8538 W Catherine Ave Unit 4N
- 8706 W Summerdale Ave Unit 2N
- 5147 N East River Rd Unit 338
- 5117 N East River Rd Unit 3A
- 8315 W Berwyn Ave
- 5143 N East River Rd Unit 355
- 5036 N Knight Ave
- 5241 N East River Rd Unit 3A
- 8758 W Berwyn Ave Unit 2N
- 5351 N East River Rd Unit 101
- 4939 N Cumberland Ave
- 4848 N Knight Ave
- 8727 W Bryn Mawr Ave Unit 507
- 8747 W Bryn Mawr Ave Unit 307






