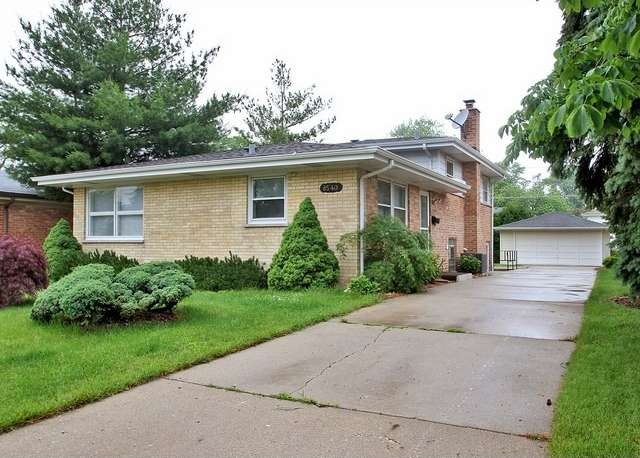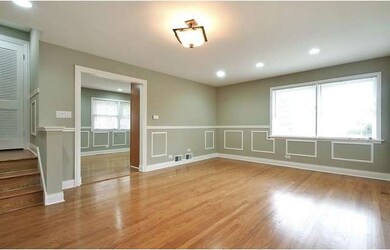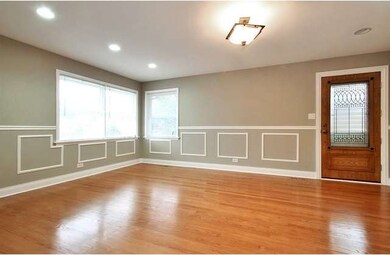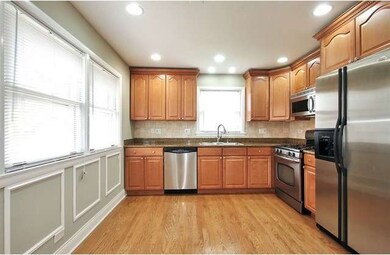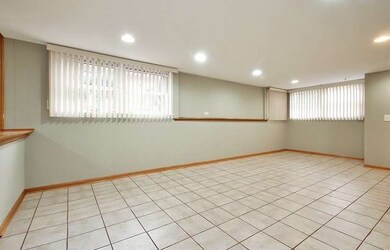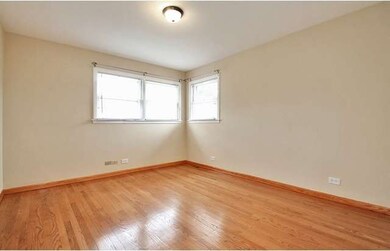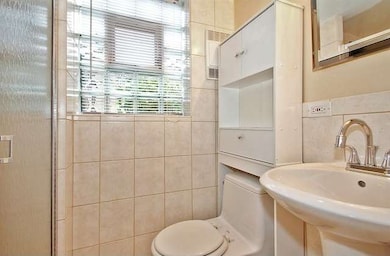
8540 W Roseview Dr Niles, IL 60714
Ransom Ridge NeighborhoodEstimated Value: $413,775 - $462,000
Highlights
- Wood Flooring
- Detached Garage
- Forced Air Heating and Cooling System
- Maine East High School Rated A
- Property is near a bus stop
- Southern Exposure
About This Home
As of October 2015Recently Rehabbed bi-level on quiet street in park Ridge school district. 3 bedrooms/2 baths, hardwood floors throughout, granite, stainless, Jacuzzi tub. Brand new Central Air/Heat system installed, walk out basement, 2 car garage, nice size yard for your summer parties and so much more. A must see!!!!! Vacant and easy to show!!!! House is located in Maine East High School District.
Last Agent to Sell the Property
RE/MAX FUTURE License #475155179 Listed on: 06/15/2015
Last Buyer's Agent
Edwin George
Dick Barr Group, Inc.
Home Details
Home Type
- Single Family
Est. Annual Taxes
- $6,916
Year Built
- 1960
Lot Details
- 6,795
Parking
- Detached Garage
- Garage Transmitter
- Garage Door Opener
- Driveway
- Parking Included in Price
- Garage Is Owned
Home Design
- Bi-Level Home
- Brick Exterior Construction
Finished Basement
- Partial Basement
- Exterior Basement Entry
- Finished Basement Bathroom
Utilities
- Forced Air Heating and Cooling System
- Heating System Uses Gas
- Lake Michigan Water
Additional Features
- Wood Flooring
- Southern Exposure
- Property is near a bus stop
Listing and Financial Details
- Homeowner Tax Exemptions
Ownership History
Purchase Details
Home Financials for this Owner
Home Financials are based on the most recent Mortgage that was taken out on this home.Purchase Details
Home Financials for this Owner
Home Financials are based on the most recent Mortgage that was taken out on this home.Purchase Details
Home Financials for this Owner
Home Financials are based on the most recent Mortgage that was taken out on this home.Purchase Details
Home Financials for this Owner
Home Financials are based on the most recent Mortgage that was taken out on this home.Similar Homes in the area
Home Values in the Area
Average Home Value in this Area
Purchase History
| Date | Buyer | Sale Price | Title Company |
|---|---|---|---|
| Castaneda Ramon | $285,000 | Fidelity Natl Title Ins Co | |
| Kowalkowska Lila | $220,000 | Cti | |
| Lamasan Numeriano S | $459,000 | None Available | |
| Firek Jozef | $325,000 | -- |
Mortgage History
| Date | Status | Borrower | Loan Amount |
|---|---|---|---|
| Open | Castaneda Ramon | $199,500 | |
| Previous Owner | Kowalkowska Lila | $28,900 | |
| Previous Owner | Kowalkowska Lila | $22,500 | |
| Previous Owner | Kowalkowska Lila | $176,000 | |
| Previous Owner | Lamasan Ii Numeriano S | $376,000 | |
| Previous Owner | Lamasan Ii Numeriano S | $94,000 | |
| Previous Owner | Lamasan Numeriano S | $367,009 | |
| Previous Owner | Lamasan Ii Numeriano S | $91,752 | |
| Previous Owner | Firek Jozef | $162,000 | |
| Previous Owner | Firek Jozef | $223,000 |
Property History
| Date | Event | Price | Change | Sq Ft Price |
|---|---|---|---|---|
| 10/01/2015 10/01/15 | Sold | $285,000 | -7.5% | $242 / Sq Ft |
| 08/22/2015 08/22/15 | Pending | -- | -- | -- |
| 07/20/2015 07/20/15 | Price Changed | $307,999 | -5.2% | $261 / Sq Ft |
| 06/15/2015 06/15/15 | For Sale | $324,900 | -- | $276 / Sq Ft |
Tax History Compared to Growth
Tax History
| Year | Tax Paid | Tax Assessment Tax Assessment Total Assessment is a certain percentage of the fair market value that is determined by local assessors to be the total taxable value of land and additions on the property. | Land | Improvement |
|---|---|---|---|---|
| 2024 | $6,916 | $32,000 | $7,480 | $24,520 |
| 2023 | $6,916 | $32,000 | $7,480 | $24,520 |
| 2022 | $6,916 | $32,000 | $7,480 | $24,520 |
| 2021 | $5,999 | $24,003 | $6,120 | $17,883 |
| 2020 | $5,735 | $24,003 | $6,120 | $17,883 |
| 2019 | $6,495 | $30,384 | $6,120 | $24,264 |
| 2018 | $6,691 | $28,523 | $5,270 | $23,253 |
| 2017 | $6,641 | $28,523 | $5,270 | $23,253 |
| 2016 | $6,413 | $28,523 | $5,270 | $23,253 |
| 2015 | $5,212 | $22,000 | $4,420 | $17,580 |
| 2014 | $5,043 | $22,000 | $4,420 | $17,580 |
| 2013 | $5,607 | $22,000 | $4,420 | $17,580 |
Agents Affiliated with this Home
-
David Hejnowski

Seller's Agent in 2015
David Hejnowski
RE/MAX FUTURE
(773) 520-3030
71 Total Sales
-

Buyer's Agent in 2015
Edwin George
Dick Barr Group, Inc.
Map
Source: Midwest Real Estate Data (MRED)
MLS Number: MRD08953696
APN: 09-23-116-005-0000
- 8404 N Greenwood Ave
- 8521 N Western Ave
- 8425 N Western Ave
- 8894 Knight Ave Unit G412
- 8905 Knight Ave Unit F218
- 8905 Knight Ave Unit F401
- 8923 Knight Ave Unit E116
- 9002 N Clifton Ave
- 1600 Birch St
- 2000 Parkside Dr Unit B2
- 8892 N Prospect St
- 8204 W Oak Ave
- 1144 N Greenwood Ave
- 1141 N Knight Ave
- 8122 W Oak Ave
- 1349 N Hamlin Ave
- 1226 Beau Dr
- 1225 N Hamlin Ave
- 8063 W Churchill Ave
- 8852 Robin Dr Unit E
- 8540 W Roseview Dr
- 8534 W Roseview Dr
- 8544 W Roseview Dr
- 8550 W Roseview Dr
- 8524 W Roseview Dr
- 8554 W Roseview Dr
- 8531 W Crain St
- 8525 W Crain St
- 8537 W Crain St
- 8519 W Crain St
- 8520 W Roseview Dr
- 8560 W Roseview Dr
- 8541 W Roseview Dr
- 8537 W Roseview Dr
- 8545 W Roseview Dr
- 8533 W Roseview Dr
- 8557 W Roseview Dr
- 8513 W Crain St
- 8543 W Crain St
