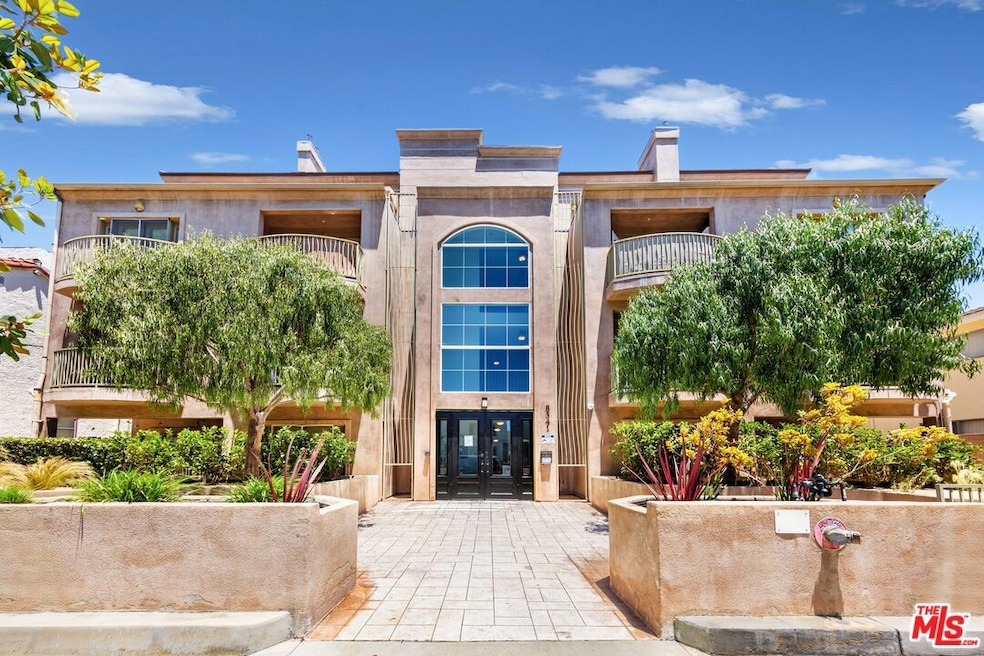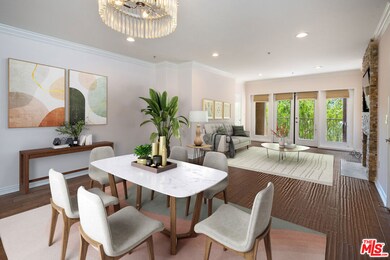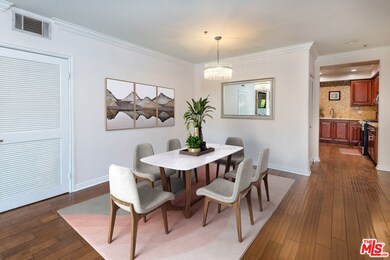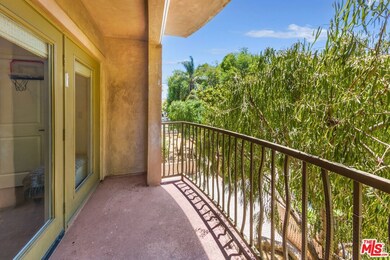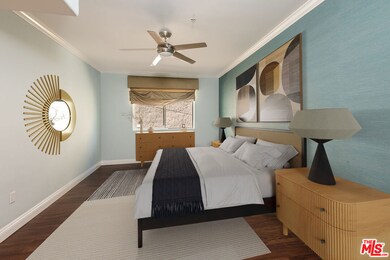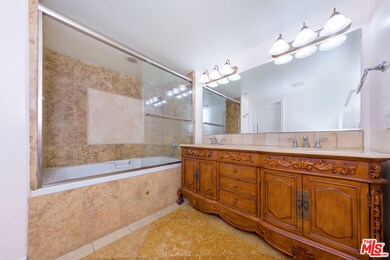
8541 Alcott St Unit 204 Los Angeles, CA 90035
Pico-Robertson NeighborhoodHighlights
- Fitness Center
- Views of Trees
- Wood Flooring
- 24-Hour Security
- Traditional Architecture
- Meeting Room
About This Home
As of April 2025Major price reduction!!! Classic 3-bedroom, 2.5-bath condo located in the trendy Beverlywood-adjacent neighborhood. With interest rates down this week, now is the perfect time to secure this charming starter Condo. Perfect home for entertaining, this unit boasts a spacious open floor plan with excellent flow, abundant natural light, and ample storage space. Stunning features include crown moldings, custom wallpaper, gleaming rich hardwood floors, recessed lighting, central air/heat, and a stone fireplace in the living room. Laundry space available for full-size stackable washer and dryer. The primary suite includes two spacious walk-in closets and a full bathroom with dual sinks, travertine tile, and a jacuzzi tub. The two additional bedrooms compliment the primary, with one bedroom offering French doors that open to a private outdoor patio with tree-top views. The chef's kitchen is a highlight, featuring top-of-the-line stainless steel appliances, double sinks, expansive granite countertops, and a colorful tile backsplash. The rich wood cabinetry complements the kitchen, which flows seamlessly into the dining area. The building offers a recreational multi-purpose room that can be used for events, office space, and fitness center. Secure and covered parking available that leads to the elevator entrance. This well-maintained building is centrally located, providing easy access to places of worship, shopping, and transportation.
Property Details
Home Type
- Condominium
Est. Annual Taxes
- $11,267
Year Built
- Built in 2008
HOA Fees
- $545 Monthly HOA Fees
Home Design
- Traditional Architecture
- Fire Rated Drywall
- Asbestos Shingle Roof
- Copper Plumbing
Interior Spaces
- 1,500 Sq Ft Home
- 1-Story Property
- Double Pane Windows
- Family Room with Fireplace
- Dining Area
- Wood Flooring
- Views of Trees
- Security Lights
- Laundry in unit
Kitchen
- Oven or Range
- Freezer
- Dishwasher
Bedrooms and Bathrooms
- 3 Bedrooms
- Walk-In Closet
Parking
- 2 Covered Spaces
- Covered Parking
- Auto Driveway Gate
- Guest Parking
- Controlled Entrance
Outdoor Features
- Balcony
- Outdoor Grill
- Front Porch
Additional Features
- South Facing Home
- Central Heating and Cooling System
Listing and Financial Details
- Assessor Parcel Number 4303-035-065
Community Details
Overview
- 15 Units
Amenities
- Meeting Room
- Elevator
- Community Storage Space
Recreation
- Fitness Center
Pet Policy
- Pets Allowed
Security
- 24-Hour Security
- Resident Manager or Management On Site
- Card or Code Access
- Carbon Monoxide Detectors
- Fire and Smoke Detector
- Fire Sprinkler System
Ownership History
Purchase Details
Home Financials for this Owner
Home Financials are based on the most recent Mortgage that was taken out on this home.Purchase Details
Home Financials for this Owner
Home Financials are based on the most recent Mortgage that was taken out on this home.Purchase Details
Home Financials for this Owner
Home Financials are based on the most recent Mortgage that was taken out on this home.Purchase Details
Home Financials for this Owner
Home Financials are based on the most recent Mortgage that was taken out on this home.Purchase Details
Home Financials for this Owner
Home Financials are based on the most recent Mortgage that was taken out on this home.Similar Homes in the area
Home Values in the Area
Average Home Value in this Area
Purchase History
| Date | Type | Sale Price | Title Company |
|---|---|---|---|
| Grant Deed | $822,500 | Monarch Title | |
| Warranty Deed | -- | Ticor Title Company Of Ca | |
| Grant Deed | $830,000 | Progressive Title Company | |
| Grant Deed | $683,000 | California Title Company | |
| Grant Deed | $509,000 | Chicago Title Company |
Mortgage History
| Date | Status | Loan Amount | Loan Type |
|---|---|---|---|
| Previous Owner | $644,019 | New Conventional | |
| Previous Owner | $653,857 | No Value Available | |
| Previous Owner | $664,000 | Adjustable Rate Mortgage/ARM | |
| Previous Owner | $546,400 | New Conventional | |
| Previous Owner | $392,000 | New Conventional | |
| Previous Owner | $407,200 | Purchase Money Mortgage |
Property History
| Date | Event | Price | Change | Sq Ft Price |
|---|---|---|---|---|
| 04/07/2025 04/07/25 | Sold | $822,500 | -6.4% | $548 / Sq Ft |
| 02/26/2025 02/26/25 | Pending | -- | -- | -- |
| 01/05/2025 01/05/25 | For Sale | $879,000 | +6.9% | $586 / Sq Ft |
| 12/24/2024 12/24/24 | Off Market | $822,500 | -- | -- |
| 12/06/2024 12/06/24 | Price Changed | $879,000 | -2.3% | $586 / Sq Ft |
| 11/13/2024 11/13/24 | Price Changed | $899,899 | 0.0% | $600 / Sq Ft |
| 10/08/2024 10/08/24 | Price Changed | $899,900 | -3.1% | $600 / Sq Ft |
| 09/23/2024 09/23/24 | Price Changed | $929,000 | -4.2% | $619 / Sq Ft |
| 09/10/2024 09/10/24 | Price Changed | $969,900 | -2.5% | $647 / Sq Ft |
| 08/30/2024 08/30/24 | For Sale | $995,000 | +21.0% | $663 / Sq Ft |
| 08/15/2024 08/15/24 | Off Market | $822,500 | -- | -- |
| 08/15/2024 08/15/24 | For Sale | $995,000 | +21.0% | $663 / Sq Ft |
| 07/16/2024 07/16/24 | Off Market | $822,500 | -- | -- |
| 07/12/2024 07/12/24 | Price Changed | $995,000 | -0.5% | $663 / Sq Ft |
| 06/24/2024 06/24/24 | For Sale | $999,999 | +20.5% | $667 / Sq Ft |
| 06/19/2018 06/19/18 | Sold | $830,000 | +4.4% | $553 / Sq Ft |
| 05/17/2018 05/17/18 | For Sale | $795,000 | -4.2% | $530 / Sq Ft |
| 05/14/2018 05/14/18 | Off Market | $830,000 | -- | -- |
| 05/02/2018 05/02/18 | For Sale | $795,000 | +16.4% | $530 / Sq Ft |
| 05/28/2015 05/28/15 | Sold | $683,000 | +0.7% | $455 / Sq Ft |
| 04/22/2015 04/22/15 | Pending | -- | -- | -- |
| 04/08/2015 04/08/15 | For Sale | $678,000 | -- | $452 / Sq Ft |
Tax History Compared to Growth
Tax History
| Year | Tax Paid | Tax Assessment Tax Assessment Total Assessment is a certain percentage of the fair market value that is determined by local assessors to be the total taxable value of land and additions on the property. | Land | Improvement |
|---|---|---|---|---|
| 2025 | $11,267 | $944,392 | $558,672 | $385,720 |
| 2024 | $11,267 | $925,875 | $547,718 | $378,157 |
| 2023 | $11,051 | $907,722 | $536,979 | $370,743 |
| 2022 | $10,535 | $889,924 | $526,450 | $363,474 |
| 2021 | $10,402 | $872,476 | $516,128 | $356,348 |
| 2019 | $10,088 | $846,600 | $500,820 | $345,780 |
| 2018 | $8,763 | $721,428 | $385,430 | $335,998 |
| 2016 | $8,377 | $693,415 | $370,464 | $322,951 |
| 2015 | $6,613 | $545,383 | $229,832 | $315,551 |
| 2014 | $6,639 | $534,700 | $225,330 | $309,370 |
Agents Affiliated with this Home
-
Jacob Hausman

Seller's Agent in 2025
Jacob Hausman
The RFC Group
(310) 678-3335
9 in this area
29 Total Sales
-
Azita Kaboud
A
Seller Co-Listing Agent in 2025
Azita Kaboud
The RFC Group
(310) 339-8844
1 in this area
4 Total Sales
-
Benjamin Bellet

Seller's Agent in 2018
Benjamin Bellet
Keller Williams Beverly Hills
(310) 432-6400
11 in this area
84 Total Sales
-
Zack Grakal

Seller Co-Listing Agent in 2018
Zack Grakal
Keller Williams Beverly Hills
(310) 432-6400
11 in this area
125 Total Sales
-
V
Buyer Co-Listing Agent in 2018
Van Agakanian
No Firm Affiliation
-
S
Seller's Agent in 2015
Susan Weidman
No Firm Affiliation
Map
Source: The MLS
MLS Number: 24-407793
APN: 4303-035-065
- 8553 Alcott St
- 8559 Alcott St Unit 301
- 8521 Saturn St
- 6147 Alcott St
- 1255 S La Cienega Blvd
- 8513 Cashio St Unit 101
- 6127 Saturn St
- 8521 Horner St
- 1233 S Bedford St
- 1249 Alvira St
- 1211 S Shenandoah St Unit 304
- 8761 Cashio St
- 1123 S Shenandoah St Unit 101
- 1657 S Garth Ave
- 1622 Alvira St
- 1615 S Crescent Heights Blvd
- 1726 S Sherbourne Dr
- 1026 S Shenandoah St
- 8636 W Olympic Blvd Unit 5
- 1120 S Crescent Heights Blvd
