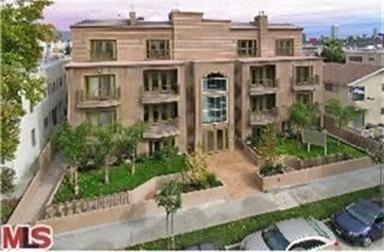
8541 Alcott St Unit 303 Los Angeles, CA 90035
Pico-Robertson NeighborhoodHighlights
- Wood Flooring
- L-Shaped Dining Room
- Central Heating and Cooling System
- Mediterranean Architecture
- Fireplace
About This Home
As of September 2013Condo style luxury residnece. Spacious floor plan which features 4 bedrooms and 3 bathrooms with designer fixtures, finishes, cabinetry, countertops, kitchen with granite coutertops and stainless steel appliances, wooden floors thru out, mastersuite with luxurious bath and walk in closets.
Last Agent to Sell the Property
Jane Kim
Stepping Stone Realty & Invest License #01365375 Listed on: 03/04/2012
Last Buyer's Agent
Jane Kim
Stepping Stone Realty & Invest License #01365375 Listed on: 03/04/2012
Property Details
Home Type
- Condominium
Est. Annual Taxes
- $10,233
Year Built
- Built in 2008
Parking
- 2 Parking Spaces
Home Design
- Mediterranean Architecture
- Composition Roof
- Stucco
Interior Spaces
- 1,750 Sq Ft Home
- Fireplace
- L-Shaped Dining Room
Flooring
- Wood
- Carpet
Bedrooms and Bathrooms
- 4 Bedrooms
- 3 Full Bathrooms
Utilities
- Central Heating and Cooling System
- Sewer Paid
Community Details
- Property has a Home Owners Association
- 15 Units
Listing and Financial Details
- Tax Lot 1
- Tax Tract Number 65303
- Assessor Parcel Number 4303035068
Ownership History
Purchase Details
Home Financials for this Owner
Home Financials are based on the most recent Mortgage that was taken out on this home.Purchase Details
Home Financials for this Owner
Home Financials are based on the most recent Mortgage that was taken out on this home.Purchase Details
Home Financials for this Owner
Home Financials are based on the most recent Mortgage that was taken out on this home.Purchase Details
Home Financials for this Owner
Home Financials are based on the most recent Mortgage that was taken out on this home.Purchase Details
Purchase Details
Home Financials for this Owner
Home Financials are based on the most recent Mortgage that was taken out on this home.Similar Homes in the area
Home Values in the Area
Average Home Value in this Area
Purchase History
| Date | Type | Sale Price | Title Company |
|---|---|---|---|
| Interfamily Deed Transfer | -- | Fidelity Sherman Oaks | |
| Interfamily Deed Transfer | -- | None Available | |
| Interfamily Deed Transfer | -- | Provident Title Company | |
| Grant Deed | $633,500 | Provident Title Company | |
| Quit Claim Deed | -- | Accommodation | |
| Grant Deed | $540,000 | Chicago Title |
Mortgage History
| Date | Status | Loan Amount | Loan Type |
|---|---|---|---|
| Open | $402,000 | New Conventional | |
| Closed | $417,000 | New Conventional | |
| Previous Owner | $405,000 | Purchase Money Mortgage |
Property History
| Date | Event | Price | Change | Sq Ft Price |
|---|---|---|---|---|
| 09/17/2013 09/17/13 | Sold | $633,500 | +0.7% | $362 / Sq Ft |
| 07/17/2013 07/17/13 | Pending | -- | -- | -- |
| 06/27/2013 06/27/13 | For Sale | $629,000 | +57.3% | $359 / Sq Ft |
| 08/01/2012 08/01/12 | Sold | $400,000 | 0.0% | $229 / Sq Ft |
| 03/05/2012 03/05/12 | Price Changed | $400,000 | -- | $229 / Sq Ft |
| 03/05/2012 03/05/12 | Pending | -- | -- | -- |
Tax History Compared to Growth
Tax History
| Year | Tax Paid | Tax Assessment Tax Assessment Total Assessment is a certain percentage of the fair market value that is determined by local assessors to be the total taxable value of land and additions on the property. | Land | Improvement |
|---|---|---|---|---|
| 2025 | $10,233 | $854,789 | $368,462 | $486,327 |
| 2024 | $10,233 | $838,030 | $361,238 | $476,792 |
| 2023 | $10,037 | $821,599 | $354,155 | $467,444 |
| 2022 | $9,570 | $805,490 | $347,211 | $458,279 |
| 2021 | $9,446 | $789,697 | $340,403 | $449,294 |
| 2019 | $9,161 | $766,276 | $330,307 | $435,969 |
| 2018 | $9,137 | $751,252 | $323,831 | $427,421 |
| 2016 | $7,944 | $656,009 | $334,166 | $321,843 |
| 2015 | $7,828 | $646,156 | $329,147 | $317,009 |
| 2014 | $7,856 | $633,500 | $322,700 | $310,800 |
Agents Affiliated with this Home
-
Mick Avramovic

Seller's Agent in 2013
Mick Avramovic
Beverly and Company, Inc.
(310) 456-4448
9 Total Sales
-
Jeremy Ives

Buyer's Agent in 2013
Jeremy Ives
Compass
(310) 770-1202
26 in this area
50 Total Sales
-
J
Seller's Agent in 2012
Jane Kim
Stepping Stone Realty & Invest
Map
Source: California Regional Multiple Listing Service (CRMLS)
MLS Number: S690202
APN: 4303-035-068
- 8559 Alcott St Unit 301
- 8521 Saturn St
- 6147 Alcott St
- 1255 S La Cienega Blvd
- 8513 Cashio St Unit 101
- 6127 Saturn St
- 8521 Horner St
- 1153 S Alfred St
- 1249 Alvira St
- 1520 S Shenandoah St Unit 304
- 1211 S Shenandoah St Unit 304
- 6064 Saturn St
- 8761 Cashio St
- 1657 S Garth Ave
- 1622 Alvira St
- 1063 S Wooster St
- 1026 S Shenandoah St
- 1115 S Crescent Heights Blvd
- 1120 S Crescent Heights Blvd
- 1118 S Crescent Heights Blvd
