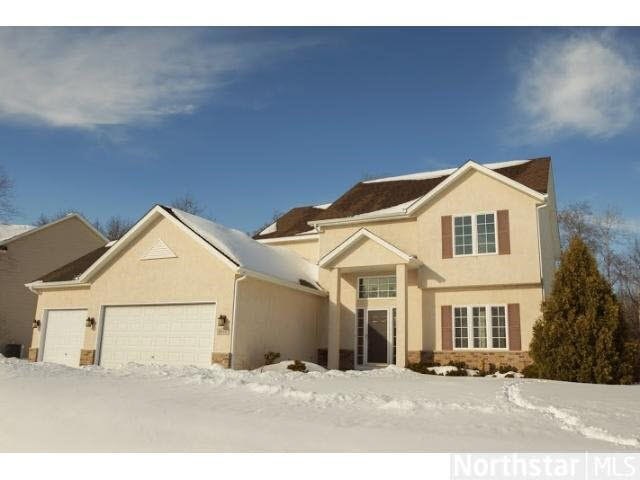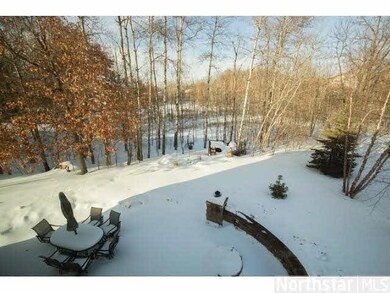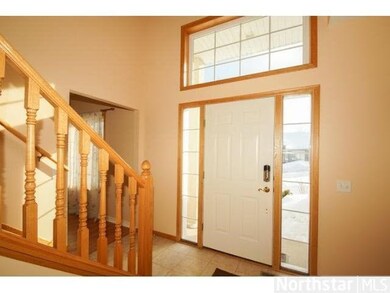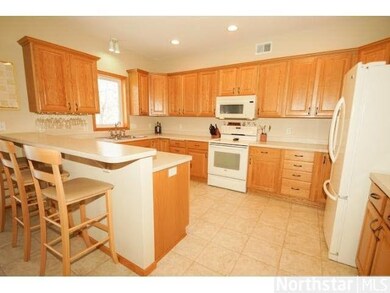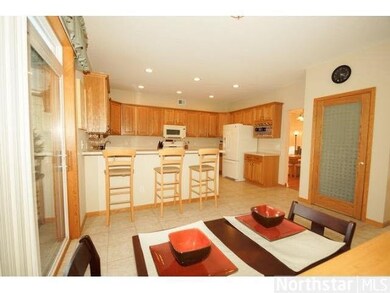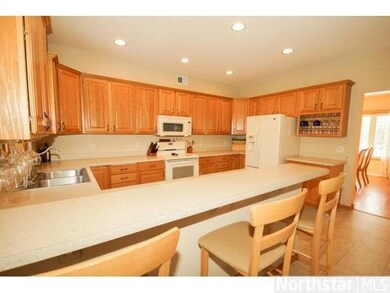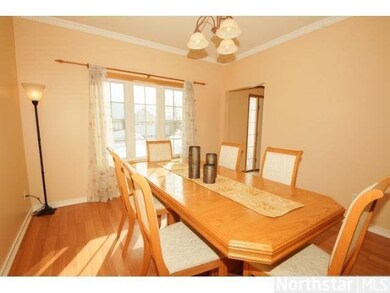
8541 College Trail Inver Grove Heights, MN 55076
Highlights
- Deck
- Whirlpool Bathtub
- Formal Dining Room
- Property is near public transit
- Breakfast Area or Nook
- 3-minute walk to Sleepy Hollow Park
About This Home
As of July 2024Exceptional wooded, pond lot in Birchwood Ponds. Completely finished 2sty! Enormous owner's suite-priv BA fantastic closet/built-ins. Open kitchen, frml dining, Mn flr fam rm. Lower lvl game room/rec room. Scenic paver patio/deck/firepit/pond!
Last Agent to Sell the Property
Lori McCahey
Coldwell Banker Burnet Listed on: 02/19/2014
Last Buyer's Agent
Gregory Kuntz
RE/MAX Results
Home Details
Home Type
- Single Family
Est. Annual Taxes
- $5,084
Year Built
- 2001
Lot Details
- 0.38 Acre Lot
- Lot Dimensions are 115x276x28
- Cul-De-Sac
- Street terminates at a dead end
- Many Trees
Home Design
- Asphalt Shingled Roof
- Metal Siding
- Vinyl Siding
- Stucco Exterior
Interior Spaces
- 2-Story Property
- Woodwork
- Ceiling Fan
- Formal Dining Room
Kitchen
- Breakfast Area or Nook
- Eat-In Kitchen
- Range
- Microwave
- Dishwasher
- Disposal
Bedrooms and Bathrooms
- 3 Bedrooms
- Walk-In Closet
- Primary Bathroom is a Full Bathroom
- Bathroom on Main Level
- Whirlpool Bathtub
- Bathtub With Separate Shower Stall
Laundry
- Dryer
- Washer
Finished Basement
- Basement Fills Entire Space Under The House
- Drain
- Block Basement Construction
- Basement Window Egress
Parking
- 3 Car Attached Garage
- Garage Door Opener
Outdoor Features
- Deck
- Patio
Location
- Property is near public transit
Utilities
- Forced Air Heating and Cooling System
- Water Softener is Owned
Listing and Financial Details
- Assessor Parcel Number 201406202050
Ownership History
Purchase Details
Home Financials for this Owner
Home Financials are based on the most recent Mortgage that was taken out on this home.Purchase Details
Home Financials for this Owner
Home Financials are based on the most recent Mortgage that was taken out on this home.Purchase Details
Similar Homes in Inver Grove Heights, MN
Home Values in the Area
Average Home Value in this Area
Purchase History
| Date | Type | Sale Price | Title Company |
|---|---|---|---|
| Deed | $505,000 | -- | |
| Warranty Deed | $340,000 | Midwest Guaranty Title Co | |
| Warranty Deed | $56,900 | -- |
Mortgage History
| Date | Status | Loan Amount | Loan Type |
|---|---|---|---|
| Open | $500,000 | New Conventional | |
| Previous Owner | $100,000 | Credit Line Revolving | |
| Previous Owner | $255,000 | Adjustable Rate Mortgage/ARM |
Property History
| Date | Event | Price | Change | Sq Ft Price |
|---|---|---|---|---|
| 07/02/2024 07/02/24 | Sold | $505,000 | -2.9% | $168 / Sq Ft |
| 05/09/2024 05/09/24 | Pending | -- | -- | -- |
| 04/11/2024 04/11/24 | For Sale | $520,000 | +52.9% | $173 / Sq Ft |
| 04/18/2014 04/18/14 | Sold | $340,000 | -2.9% | $105 / Sq Ft |
| 03/03/2014 03/03/14 | Pending | -- | -- | -- |
| 02/19/2014 02/19/14 | For Sale | $350,000 | -- | $108 / Sq Ft |
Tax History Compared to Growth
Tax History
| Year | Tax Paid | Tax Assessment Tax Assessment Total Assessment is a certain percentage of the fair market value that is determined by local assessors to be the total taxable value of land and additions on the property. | Land | Improvement |
|---|---|---|---|---|
| 2023 | $5,084 | $491,900 | $146,000 | $345,900 |
| 2022 | $4,762 | $474,200 | $145,800 | $328,400 |
| 2021 | $4,516 | $427,100 | $126,800 | $300,300 |
| 2020 | $4,510 | $399,100 | $120,800 | $278,300 |
| 2019 | $5,256 | $397,000 | $115,000 | $282,000 |
| 2018 | $4,475 | $393,000 | $109,500 | $283,500 |
| 2017 | $4,521 | $366,200 | $104,300 | $261,900 |
| 2016 | $4,485 | $360,700 | $99,400 | $261,300 |
| 2015 | $4,685 | $350,146 | $95,566 | $254,580 |
| 2014 | -- | $343,170 | $91,840 | $251,330 |
| 2013 | -- | $316,247 | $84,937 | $231,310 |
Agents Affiliated with this Home
-

Seller's Agent in 2024
Greg Kuntz
RE/MAX Results
(651) 270-3007
15 in this area
132 Total Sales
-

Buyer's Agent in 2024
Jonathan Sells
Edina Realty, Inc.
(612) 327-6240
2 in this area
261 Total Sales
-
L
Seller's Agent in 2014
Lori McCahey
Coldwell Banker Burnet
-
G
Buyer's Agent in 2014
Gregory Kuntz
RE/MAX
Map
Source: REALTOR® Association of Southern Minnesota
MLS Number: 4580891
APN: 20-14062-02-050
- 8650 Corbin Ct
- 8634 Corbin Ct
- 8811 Coffman Path
- 8664 Callahan Trail
- 8454 Copperfield Way Unit 75
- 8265 Cooper Way
- 8981 Coffman Path
- 8397 Corcoran Cir Unit 26
- 8379 Corcoran Cir Unit 47
- 8772 Benson Way Unit 81
- 8770 Benson Way Unit 82
- 8345 Corcoran Cir Unit 42
- 8744 Bechtel Ave Unit 109
- 3135 Cuneen Trail
- 8289 Delaney Dr Unit 24
- 3830 80th Ct E
- 8496 Brewster Ave
- 8884 Brunell Way Unit 703
- XXXX Cahill Blvd Blvd
- 3255 80th St E Unit 102
