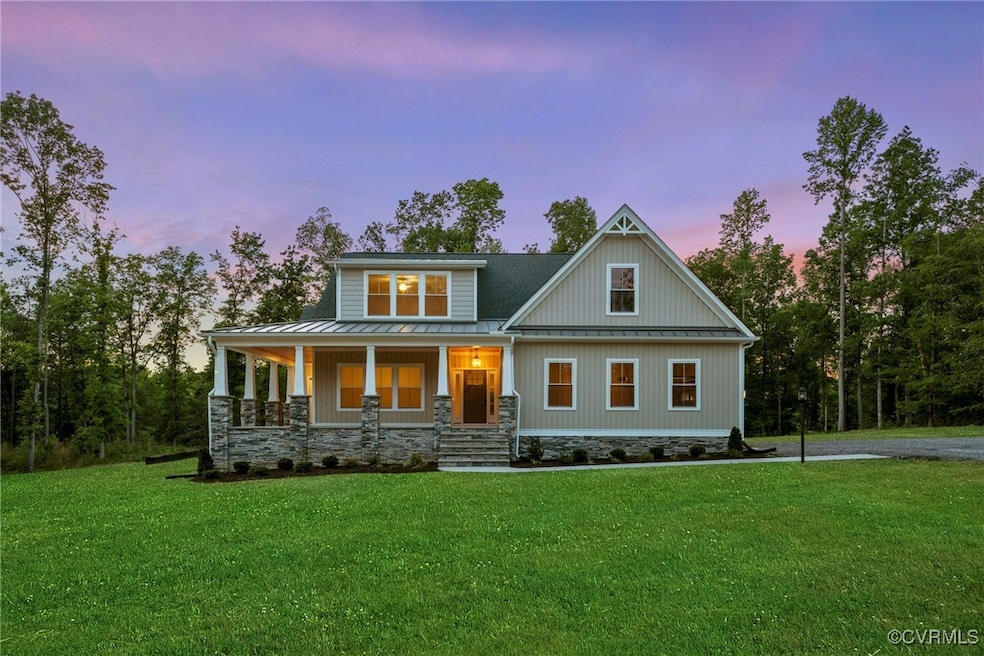
8541 Roden Dr Mechanicsville, VA 23111
Estimated payment $4,098/month
Highlights
- Under Construction
- Craftsman Architecture
- High Ceiling
- Battlefield Park Elementary School Rated A-
- Main Floor Primary Bedroom
- Granite Countertops
About This Home
****COMCAST INTERNET**** That's right....Comcast Internet in Old Church!!! This new subdivision of 5 to 10 acres lots of peaceful, country living on the outskirts of Mechanicsville with the convenience of the nearby Atlee corridor. Rock Creek is the first community in this area to offer high-speed internet! RCI Builders offers 10 floor plans from which to choose including this Becky model shown here. This home is open, one-level living at its finest with a generous hard surface floor package, 9’ ceilings, an upgraded trim package, a gourmet kitchen layout, and vinyl siding. Build this home or choose from another RCI plan with single-level living, two-level living, and first-floor Owner's Suites options all ranging from 2,100 to 3,600+ square feet. As a semi-custom builder, RCI Builders can personalize our homes to match your family's needs and lifestyle. Visit our Creekwood model for more information. Located off Westwood Road. 8410 Roden Drive Mech. Friday-Sunday PICTURES SHOW ARE SAMPLES FROM A PREVIOUS BUILD AND MAY NOT REPRESENT FINISHED CONSTRUCTION DETAILS. $15,000 LOT PREMIUM INCLUDED IN PRICE, OPTIONS/UPGRADES NOT INCLUDED IN BASE PRICE.
Home Details
Home Type
- Single Family
Est. Annual Taxes
- $1,044
Year Built
- Built in 2025 | Under Construction
Lot Details
- 5.01 Acre Lot
- Cul-De-Sac
- Zoning described as AR6
HOA Fees
- $42 Monthly HOA Fees
Parking
- 2 Car Attached Garage
- Oversized Parking
- Rear-Facing Garage
- Garage Door Opener
Home Design
- Home to be built
- Craftsman Architecture
- Frame Construction
- Shingle Roof
- Metal Roof
- Vinyl Siding
- Stone
Interior Spaces
- 2,415 Sq Ft Home
- 2-Story Property
- Wet Bar
- High Ceiling
- Ceiling Fan
- Recessed Lighting
- Gas Fireplace
- Dining Area
- Crawl Space
- Fire and Smoke Detector
- Washer and Dryer Hookup
Kitchen
- Built-In Double Oven
- Gas Cooktop
- Stove
- Range Hood
- Dishwasher
- Granite Countertops
Flooring
- Partially Carpeted
- Ceramic Tile
- Vinyl
Bedrooms and Bathrooms
- 3 Bedrooms
- Primary Bedroom on Main
- En-Suite Primary Bedroom
- Walk-In Closet
- 4 Full Bathrooms
- Double Vanity
Outdoor Features
- Front Porch
Schools
- Battlefield Elementary School
- Bell Creek Middle School
- Mechanicsville High School
Utilities
- Zoned Heating and Cooling System
- Vented Exhaust Fan
- Well
- Water Heater
- Septic Tank
Community Details
- Rock Creek Subdivision
- Maintained Community
Listing and Financial Details
- Tax Lot 23
- Assessor Parcel Number 8765-11-8565
Map
Home Values in the Area
Average Home Value in this Area
Tax History
| Year | Tax Paid | Tax Assessment Tax Assessment Total Assessment is a certain percentage of the fair market value that is determined by local assessors to be the total taxable value of land and additions on the property. | Land | Improvement |
|---|---|---|---|---|
| 2025 | $1,132 | $139,800 | $139,800 | $0 |
| 2024 | $1,044 | $128,900 | $128,900 | $0 |
| 2023 | $932 | $115,000 | $115,000 | $0 |
Property History
| Date | Event | Price | Change | Sq Ft Price |
|---|---|---|---|---|
| 06/02/2025 06/02/25 | Price Changed | $729,900 | +2.1% | $302 / Sq Ft |
| 03/17/2025 03/17/25 | Price Changed | $714,900 | -15.9% | $296 / Sq Ft |
| 09/24/2024 09/24/24 | For Sale | $849,900 | -- | $352 / Sq Ft |
Similar Homes in Mechanicsville, VA
Source: Central Virginia Regional MLS
MLS Number: 2423712
APN: 8765-11-8565
- 8561 Roden Dr
- 8510 Roden Dr
- 8581 Roden Dr
- 8570 Roden Dr
- 8450 Roden Dr
- 4040 Tredon Rd
- 4041 Tredon Rd
- 8421 Roden Dr
- 3312 Craftmaster Ct
- 8109 Flannigan Mill Rd
- The Emerson Plan at Rock Creek
- The Cambridge Plan at Rock Creek
- The Hayden Lee Plan at Rock Creek
- The Charlotte Plan at Rock Creek
- The Madison Plan at Rock Creek
- The Elliott Plan at Rock Creek
- The Becky Plan at Rock Creek
- The Claremont Plan at Rock Creek
- The Lynn Plan at Rock Creek
- The Wilton Plan at Rock Creek
- 6281 Boundary Run Dr
- 8057 Beattiemill Dr
- 9192 Blakewood Dr
- 9050 Higgins Rd
- 7417 Pebble Lake Dr
- 7362 Pebble Lake Dr
- 1708 Ivy Cliffs Ct
- 7125 Brandy Run Dr
- 7112 Mechanicsville Turnpike
- 7145 Foxbernie Dr
- 8312 Soft Wind Dr
- 208 Algiers Dr
- 10 Shawn Ct
- 7160 Ellerson Mill Cir
- 9 Hanover Ave
- 7264 Cold Harbor Rd
- 509-583 E Beal St
- 129 Pine Crest Ln
- 141 Pine Crest Ln
- 7438 Tack Room Dr






