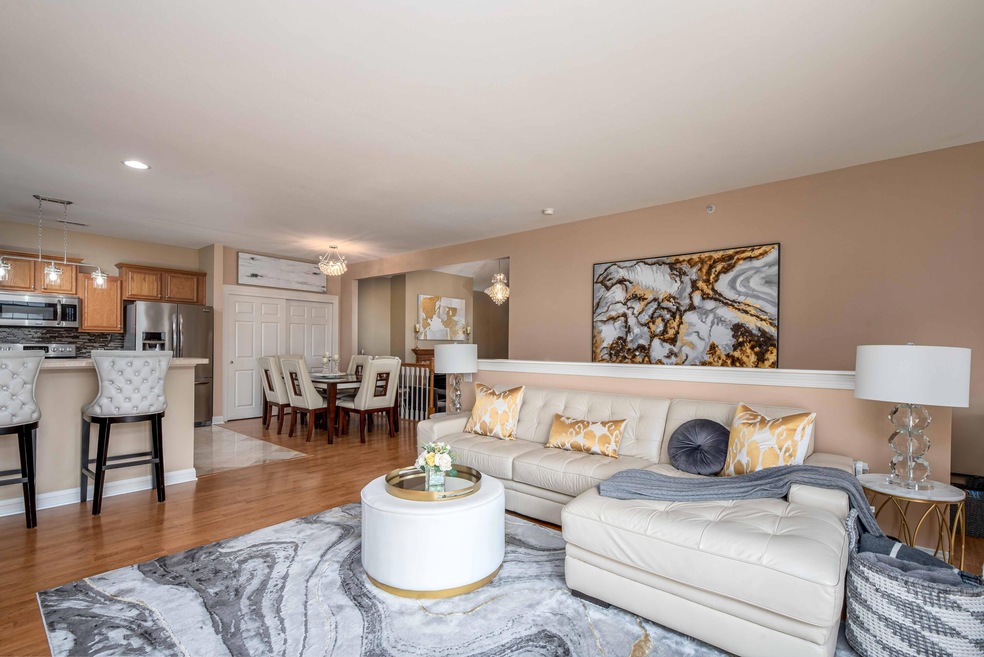
8541 S Stratford Rd Unit 20119 Oak Creek, WI 53154
Estimated Value: $322,747 - $345,000
About This Home
This impeccable 3 bedroom upper unit condo is ready for you with UPDATES! Hardwood Laminate throughout. OPEN CONCEPT WITH BREAKFAST BAR! Cathedral ceilings in family room with gas fireplace. The kitchen features glass tile backsplash and stainless steel appliances. Bathrooms have been updated with GRANITE COUNTER AND FULL SIZE TILE WALK IN SHOWER IN MASTER BATHROOM! This home features legitimately 3 bedrooms and includes 3 walk in closets! You will not lack storage here! 6 panel doors and in unit washer and dryer. Move right in and enjoy over 1800 sq ft with great location. Close to freeway and drexel town square. Move right in and enjoy!
Last Agent to Sell the Property
Century 21 Benefit Realty License #55795-90 Listed on: 06/14/2023
Property Details
Home Type
- Condominium
Est. Annual Taxes
- $4,531
Year Built
- Built in 2003
Lot Details
- 5,445
Parking
- 2.5 Car Garage
Interior Spaces
- 1,800 Sq Ft Home
- 1-Story Property
Kitchen
- Oven
- Range
- Microwave
- Dishwasher
Bedrooms and Bathrooms
- 3 Bedrooms
- 2 Full Bathrooms
Laundry
- Dryer
- Washer
Schools
- Oak Creek High School
Listing and Financial Details
- Assessor Parcel Number 8310298
Ownership History
Purchase Details
Home Financials for this Owner
Home Financials are based on the most recent Mortgage that was taken out on this home.Purchase Details
Home Financials for this Owner
Home Financials are based on the most recent Mortgage that was taken out on this home.Purchase Details
Home Financials for this Owner
Home Financials are based on the most recent Mortgage that was taken out on this home.Purchase Details
Home Financials for this Owner
Home Financials are based on the most recent Mortgage that was taken out on this home.Similar Homes in Oak Creek, WI
Home Values in the Area
Average Home Value in this Area
Purchase History
| Date | Buyer | Sale Price | Title Company |
|---|---|---|---|
| Diaz John G | $316,000 | Advance Title | |
| Topolnitskyy Yevhen | -- | None Listed On Document | |
| Topolnitskyy Yevhen | $177,000 | -- | |
| Vanderzee Trisha A | $166,900 | -- |
Mortgage History
| Date | Status | Borrower | Loan Amount |
|---|---|---|---|
| Closed | Diaz John G | $15,800 | |
| Open | Diaz John G | $284,400 | |
| Previous Owner | Topolnitskyy Yevhen | $133,712 | |
| Previous Owner | Topolnitskyy Yevhen | $159,300 | |
| Previous Owner | Vanderzee Trisha A | $166,900 |
Property History
| Date | Event | Price | Change | Sq Ft Price |
|---|---|---|---|---|
| 09/24/2023 09/24/23 | Off Market | $325,000 | -- | -- |
| 06/27/2023 06/27/23 | Price Changed | $325,000 | -4.1% | $181 / Sq Ft |
| 06/14/2023 06/14/23 | For Sale | $339,000 | -- | $188 / Sq Ft |
Tax History Compared to Growth
Tax History
| Year | Tax Paid | Tax Assessment Tax Assessment Total Assessment is a certain percentage of the fair market value that is determined by local assessors to be the total taxable value of land and additions on the property. | Land | Improvement |
|---|---|---|---|---|
| 2023 | $4,838 | $271,300 | $16,000 | $255,300 |
| 2022 | $4,532 | $235,100 | $16,000 | $219,100 |
| 2021 | $4,566 | $217,800 | $15,000 | $202,800 |
| 2020 | $4,470 | $207,600 | $15,000 | $192,600 |
| 2019 | $4,138 | $193,000 | $15,000 | $178,000 |
| 2018 | $4,101 | $181,100 | $15,000 | $166,100 |
| 2017 | $3,559 | $166,900 | $15,000 | $151,900 |
| 2016 | $17 | $165,600 | $15,000 | $150,600 |
| 2014 | $3,448 | $153,300 | $15,000 | $138,300 |
Agents Affiliated with this Home
-
Angela Kallay
A
Seller's Agent in 2023
Angela Kallay
Century 21 Benefit Realty
8 in this area
63 Total Sales
-
Moriah Nord
M
Buyer's Agent in 2023
Moriah Nord
Compass RE WI-Tosa
(414) 840-2400
1 in this area
74 Total Sales
Map
Source: Metro MLS
MLS Number: 1838340
APN: 831-0298-000
- 8616 S Stratford Rd
- 2283 W Vista Bella Dr Unit 101
- 2901 W Forest Hill Ave
- 2200 W Colonial Woods Dr
- 8853 S 27th St
- 2010 W Vista Bella Dr Unit 101
- 8920 S 27th St
- 8646 S 35th St
- 2955 W Drexel Ave Unit 409
- 8461 S 13th St Unit Lt4
- 4107 W Mary Ann Dr
- PCL3 S 29th St
- 8181 S Woodridge Dr
- 4102 W Forest Hill Ave
- 4146 W Anita Ln
- 8715 S Eagle Ct
- 4136 W Forest Hill Ave
- 4339 W Forest Hill Ave
- 8445 S 44th St
- 1003 W Wake Forest Ct
- 8537 S Stratford Rd Unit 20219
- 8535 S Stratford Rd Unit 10219
- 8541 S Stratford Rd Unit 20119
- 8539 S Stratford Rd Unit 10119
- 8567 S Stratford Rd
- 8565 S Stratford Rd Unit 10218
- 8571 S Stratford Rd
- 8569 S Stratford Rd
- 8569 S Stratford Rd Unit 18
- 8517 S Stratford Rd Unit 20220
- 8515 S Stratford Rd Unit 10220
- 8521 S Stratford Rd
- 8519 S Stratford Rd Unit 10120
- 8538 S Stratford Rd
- 8540 S Stratford Rd Unit 20211
- 8536 S Stratford Rd Unit 20111
- 8570 S Stratford Rd
- 8566 S Stratford Rd Unit 10112
- 8572 S Stratford Rd
- 8568 S Stratford Rd Unit 20112
