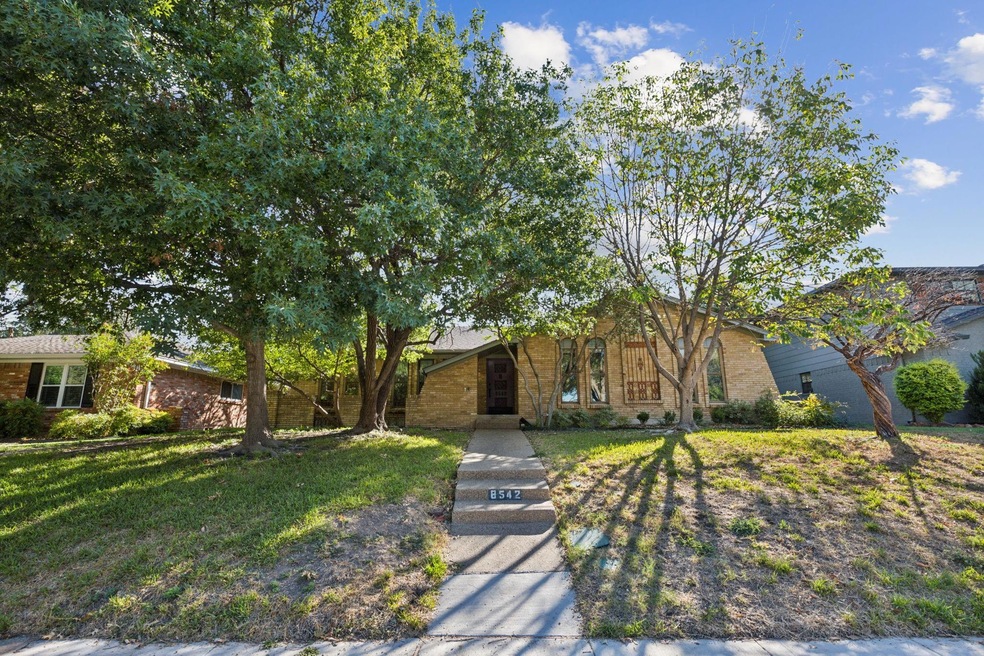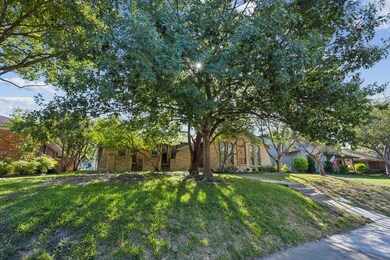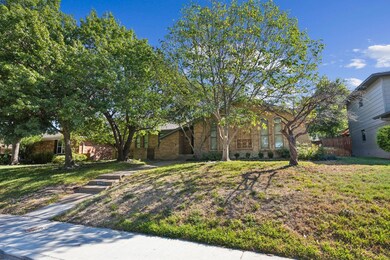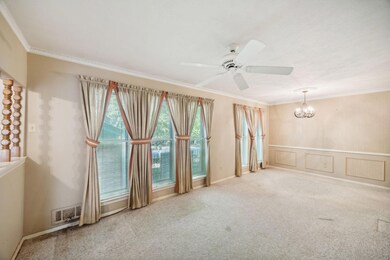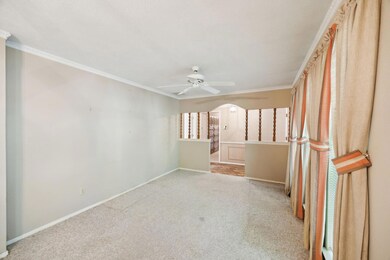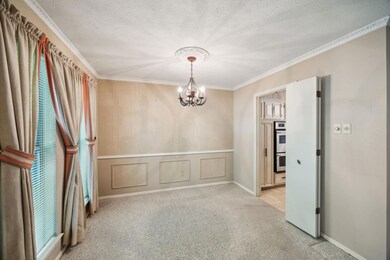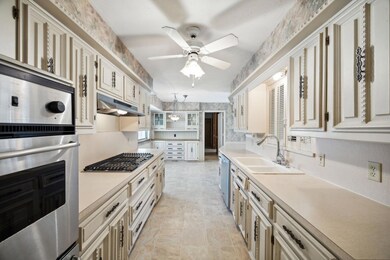
8542 Bacardi Dr Dallas, TX 75238
Highland Meadows NeighborhoodHighlights
- Private Yard
- <<doubleOvenToken>>
- Eat-In Kitchen
- Lake Highlands Junior High School Rated A-
- 2-Car Garage with one garage door
- Interior Lot
About This Home
As of May 2025***Multiple offers received - please submit best and final by Sunday, October 6, at 5pm. Client will review on Monday and get back to buyer's agents Monday afternoon.***Incredible investment opportunity!! This home sits on a great street in a wonderful neighborhood with excellent schools! With a pier and beam foundation and a new roof you can focus on everything in between. The primary living space has a peaked ceiling and large gas fireplace and can easily be opened up onto the kitchen. With ample square footage in the primary bedroom and bath area you can create an updated oasis. Plus, the backyard has plenty of space for kids and pets to play! This is a great property ready for an investor to bring it back to its prime!
Last Agent to Sell the Property
Dave Perry Miller Real Estate Brokerage Phone: 214-572-1400 License #0696731 Listed on: 10/02/2024

Home Details
Home Type
- Single Family
Est. Annual Taxes
- $2,795
Year Built
- Built in 1970
Lot Details
- 8,886 Sq Ft Lot
- Wood Fence
- Interior Lot
- Sprinkler System
- Private Yard
Parking
- 2-Car Garage with one garage door
- Inside Entrance
- Parking Accessed On Kitchen Level
- Alley Access
- Rear-Facing Garage
- Garage Door Opener
Home Design
- Pillar, Post or Pier Foundation
- Composition Roof
Interior Spaces
- 2,258 Sq Ft Home
- 1-Story Property
- Ceiling Fan
- Brick Fireplace
- Gas Fireplace
- Living Room with Fireplace
Kitchen
- Eat-In Kitchen
- <<doubleOvenToken>>
- Electric Oven
- Built-In Gas Range
- Dishwasher
- Disposal
Flooring
- Carpet
- Terrazzo
- Ceramic Tile
Bedrooms and Bathrooms
- 4 Bedrooms
- Walk-In Closet
Laundry
- Laundry in Utility Room
- Full Size Washer or Dryer
Outdoor Features
- Patio
Schools
- Wallace Elementary School
- Lake Highlands Middle School
- Lake Highlands School
Utilities
- Central Heating and Cooling System
- Heating System Uses Natural Gas
- Individual Gas Meter
- High Speed Internet
- Cable TV Available
Community Details
- Caribbean Estates Subdivision
Listing and Financial Details
- Legal Lot and Block 7 / C7684
- Assessor Parcel Number 00000763286670000
- $10,810 per year unexempt tax
Ownership History
Purchase Details
Home Financials for this Owner
Home Financials are based on the most recent Mortgage that was taken out on this home.Purchase Details
Similar Homes in Dallas, TX
Home Values in the Area
Average Home Value in this Area
Purchase History
| Date | Type | Sale Price | Title Company |
|---|---|---|---|
| Deed | -- | Lawyers Title | |
| Warranty Deed | -- | None Listed On Document |
Mortgage History
| Date | Status | Loan Amount | Loan Type |
|---|---|---|---|
| Open | $703,000 | New Conventional |
Property History
| Date | Event | Price | Change | Sq Ft Price |
|---|---|---|---|---|
| 05/15/2025 05/15/25 | Sold | -- | -- | -- |
| 04/19/2025 04/19/25 | Pending | -- | -- | -- |
| 04/13/2025 04/13/25 | Price Changed | $740,000 | -1.2% | $328 / Sq Ft |
| 03/28/2025 03/28/25 | For Sale | $749,000 | +70.4% | $332 / Sq Ft |
| 10/28/2024 10/28/24 | Sold | -- | -- | -- |
| 10/07/2024 10/07/24 | Pending | -- | -- | -- |
| 10/02/2024 10/02/24 | For Sale | $439,500 | -- | $195 / Sq Ft |
Tax History Compared to Growth
Tax History
| Year | Tax Paid | Tax Assessment Tax Assessment Total Assessment is a certain percentage of the fair market value that is determined by local assessors to be the total taxable value of land and additions on the property. | Land | Improvement |
|---|---|---|---|---|
| 2024 | $2,795 | $534,690 | $275,000 | $259,690 |
| 2023 | $2,795 | $445,960 | $200,000 | $245,960 |
| 2022 | $11,729 | $445,960 | $200,000 | $245,960 |
| 2021 | $10,337 | $371,730 | $100,000 | $271,730 |
| 2020 | $10,486 | $371,730 | $100,000 | $271,730 |
| 2019 | $10,978 | $371,730 | $100,000 | $271,730 |
| 2018 | $10,509 | $371,730 | $100,000 | $271,730 |
| 2017 | $8,802 | $311,340 | $85,000 | $226,340 |
| 2016 | $7,880 | $278,720 | $85,000 | $193,720 |
| 2015 | $3,056 | $237,930 | $85,000 | $152,930 |
| 2014 | $3,056 | $211,910 | $60,000 | $151,910 |
Agents Affiliated with this Home
-
Joe Atkins

Seller's Agent in 2025
Joe Atkins
Joe Atkins Realty
(214) 274-7201
5 in this area
99 Total Sales
-
Riley Bevan
R
Buyer's Agent in 2025
Riley Bevan
Real Estate Reformation
(214) 729-3490
2 in this area
122 Total Sales
-
Louise Boll

Seller's Agent in 2024
Louise Boll
Dave Perry-Miller
(214) 497-3731
1 in this area
34 Total Sales
Map
Source: North Texas Real Estate Information Systems (NTREIS)
MLS Number: 20742884
APN: 00000763286670000
- 8742 Mediterranean Dr
- 10910 Nevis Ln
- 8512 Hackney Ln
- 11011 Carissa Dr
- 8538 Grenadier Dr
- 10862 Carissa Dr
- 10678 Le Mans Dr
- 8688 Grenadier Ct
- 8512 Charing Cross Ln
- 11142 Cactus Ln
- 9014 Capri Dr
- 10840 Meadowcliff Ln
- 8616 Charing Cross Ln
- 12106 Landlock Dr
- 8608 Ballifeary Place
- 10938 Yorkspring Dr
- 10642 Le Mans Dr
- 10944 Yorkspring Dr
- 8907 Club Creek Cir
- 8932 Club Creek Cir
