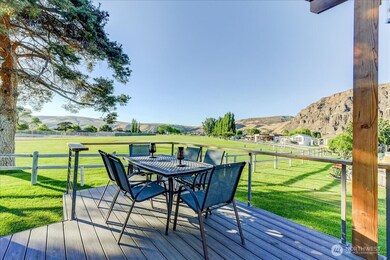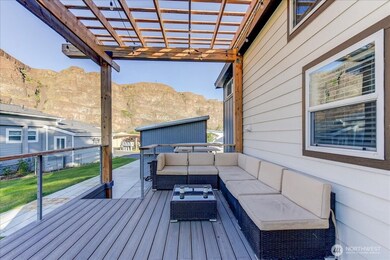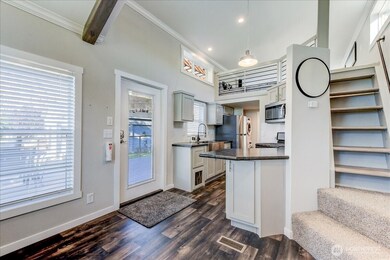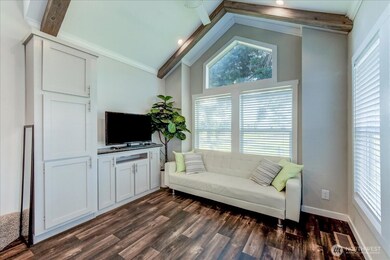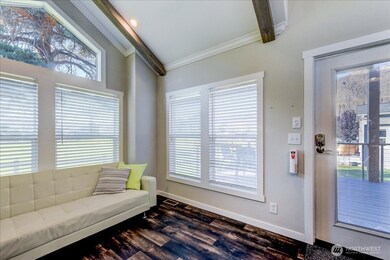
$379,500
- 2 Beds
- 1 Bath
- 896 Sq Ft
- 8542 Crescent Bar Rd NW
- Unit 313
- Quincy, WA
Beautiful South Park Home w/spectacular sweeping views. Wonderful rooftop deck w/spiral staircase & expansive outdoor covered kitchen w/granite counters, dining & entertaining area. A welcoming light-filled entrance greet upon entering through the custom sunshine gate, double glass doors, vaulted ceilings, high windows & skylights throughout. Bright kitchen features gorgeous granite, breakfast
Michael Morrow John L. Scott, Inc.

