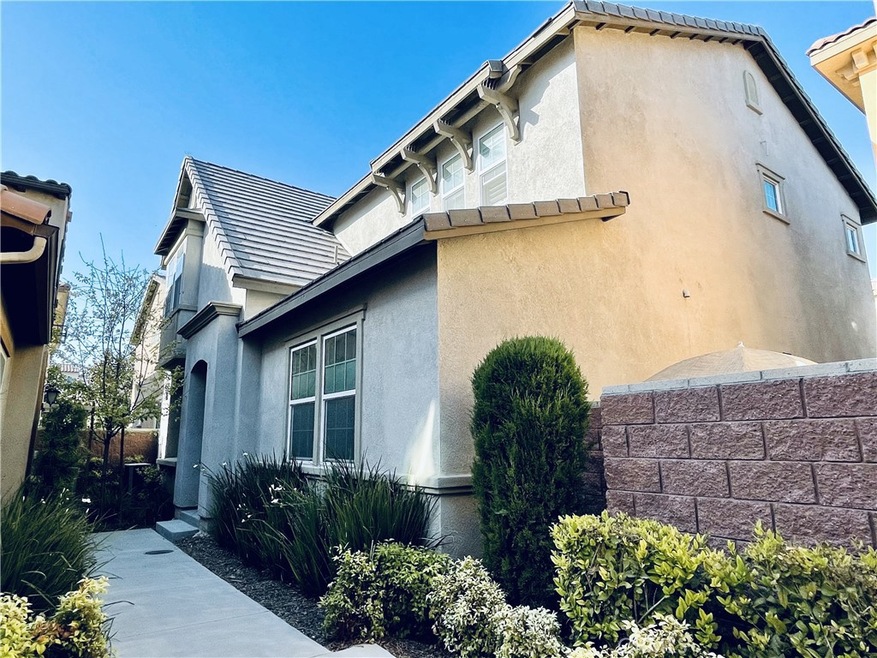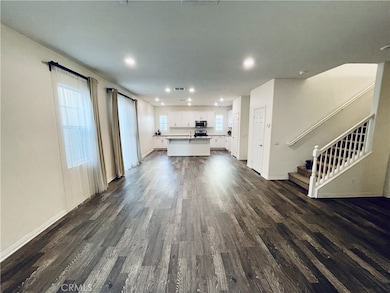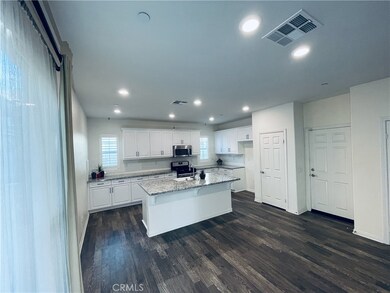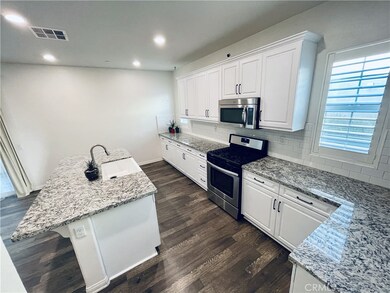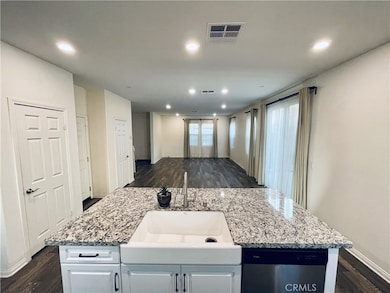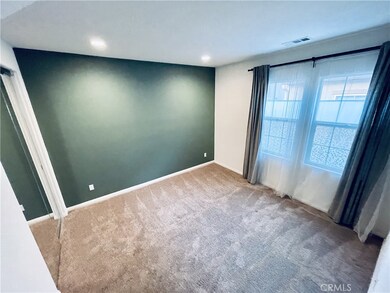
8542 Founders Grove St Chino, CA 91708
The Preserve NeighborhoodEstimated Value: $736,000 - $767,000
Highlights
- Spa
- Primary Bedroom Suite
- Loft
- Cal Aero Preserve Academy Rated A-
- Open Floorplan
- 5-minute walk to Hidden Hollow Park
About This Home
As of June 2021This spacious and private 4 bedrooms and 3 bath two story DETACHED home is centrally located in the highly desirable community at The Preserve. It features tile, carpet and waterproof vinyl plank flooring, open floorplan, plantation shutters, LED recessed lighting throughout with one bedroom and a bathroom downstairs. The kitchen has white cabinets, pantry, stainless steel appliances, natural stone countertops, white subway tiles backsplash and farmhouse sink. The second level has a loft - perfect for a home office, a laundry room, two additional bedrooms, full bathroom with quartz countertops and the master suite. The master suite features a huge walk-in closet, dual sink with quartz countertops, white cabinets, large shower and separate tub. The Preserve community has the Parkhouse and Gardenhouse with fully equipped fitness center, pools, spas, tennis courts, library, game rooms, movie theater, BBQ area, parks, walking trails and much more! For further details of their amenities: https://thepreserveatchino.com/amenities/
Last Agent to Sell the Property
REALTY MASTERS & ASSOCIATES License #01809310 Listed on: 06/03/2021

Property Details
Home Type
- Condominium
Est. Annual Taxes
- $10,526
Year Built
- Built in 2016
Lot Details
- No Common Walls
HOA Fees
- $199 Monthly HOA Fees
Parking
- 2 Car Attached Garage
Home Design
- Planned Development
Interior Spaces
- 2,166 Sq Ft Home
- Open Floorplan
- Recessed Lighting
- Family Room Off Kitchen
- Living Room
- Loft
- Vinyl Flooring
Kitchen
- Open to Family Room
- Free-Standing Range
- Microwave
- Dishwasher
- Granite Countertops
Bedrooms and Bathrooms
- 4 Bedrooms | 1 Main Level Bedroom
- Primary Bedroom Suite
- Walk-In Closet
- Quartz Bathroom Countertops
- Bathtub with Shower
- Walk-in Shower
Laundry
- Laundry Room
- Laundry on upper level
- Washer and Gas Dryer Hookup
Outdoor Features
- Spa
- Exterior Lighting
Utilities
- Central Heating and Cooling System
- Heating System Uses Natural Gas
- Tankless Water Heater
Listing and Financial Details
- Tax Lot 9
- Tax Tract Number 18693
- Assessor Parcel Number 1055361260000
Community Details
Overview
- 2,048 Units
- The Preserve Master Community Association, Phone Number (909) 606-7446
- Preserve Master Community HOA
Amenities
- Outdoor Cooking Area
- Community Barbecue Grill
- Picnic Area
Recreation
- Community Playground
- Community Pool
- Community Spa
- Park
- Dog Park
Ownership History
Purchase Details
Home Financials for this Owner
Home Financials are based on the most recent Mortgage that was taken out on this home.Purchase Details
Home Financials for this Owner
Home Financials are based on the most recent Mortgage that was taken out on this home.Similar Homes in Chino, CA
Home Values in the Area
Average Home Value in this Area
Purchase History
| Date | Buyer | Sale Price | Title Company |
|---|---|---|---|
| Eun Julie Park | $628,000 | Ticor Title Riverside | |
| Hung Christopher | $463,000 | First American Title Company |
Mortgage History
| Date | Status | Borrower | Loan Amount |
|---|---|---|---|
| Open | Eun Julie Park | $548,250 | |
| Previous Owner | Hung Christopher | $310,350 | |
| Previous Owner | Hung Christopher | $336,355 |
Property History
| Date | Event | Price | Change | Sq Ft Price |
|---|---|---|---|---|
| 06/28/2021 06/28/21 | Sold | $628,000 | +5.5% | $290 / Sq Ft |
| 06/08/2021 06/08/21 | For Sale | $595,000 | -5.3% | $275 / Sq Ft |
| 06/07/2021 06/07/21 | Off Market | $628,000 | -- | -- |
| 06/07/2021 06/07/21 | Pending | -- | -- | -- |
| 06/03/2021 06/03/21 | For Sale | $595,000 | -- | $275 / Sq Ft |
Tax History Compared to Growth
Tax History
| Year | Tax Paid | Tax Assessment Tax Assessment Total Assessment is a certain percentage of the fair market value that is determined by local assessors to be the total taxable value of land and additions on the property. | Land | Improvement |
|---|---|---|---|---|
| 2024 | $10,526 | $666,439 | $233,254 | $433,185 |
| 2023 | $10,323 | $653,371 | $228,680 | $424,691 |
| 2022 | $10,279 | $640,560 | $224,196 | $416,364 |
| 2021 | $8,758 | $496,139 | $173,697 | $322,442 |
| 2020 | $8,686 | $491,052 | $171,916 | $319,136 |
| 2019 | $8,591 | $481,423 | $168,545 | $312,878 |
| 2018 | $8,473 | $471,983 | $165,240 | $306,743 |
| 2017 | $8,380 | $462,728 | $162,000 | $300,728 |
| 2016 | $4,801 | $144,682 | $144,682 | $0 |
Agents Affiliated with this Home
-
KRISTINE CHUA
K
Seller's Agent in 2021
KRISTINE CHUA
REALTY MASTERS & ASSOCIATES
(909) 466-7216
1 in this area
4 Total Sales
-
Andrew Choy

Buyer's Agent in 2021
Andrew Choy
Coldwell Banker Realty
(818) 993-8900
1 in this area
23 Total Sales
-
Simon Wong

Buyer Co-Listing Agent in 2021
Simon Wong
Coldwell Banker Realty
(818) 993-8900
1 in this area
24 Total Sales
Map
Source: California Regional Multiple Listing Service (CRMLS)
MLS Number: CV21115424
APN: 1055-361-26
- 16001 E Preserve Loop
- 16005 Cochise Ct
- 15993 Alamo Ct
- 16004 Alamo Ct
- 8652 Founders Grove St
- 16001 Alamo Ct
- 16013 Cochise Ct
- 15999 Alamo Ct
- 16015 Cochise Ct
- 16016 Cochise Ct
- 16007 Alamo Ct
- 16017 E Preserve Loop
- 16009 Alamo Ct
- 16023 Cochise Ct
- 16030 Cochise Ct
- 16035 Cochise Ct
- 16031 Cochise Ct
- 16033 Cochise Ct
- 116041 Cochise Ct
- 8678 Autumn Path St
- 8542 Founders Grove St
- 8546 Founders Grove St
- 8538 Founders Grove St
- 8544 Founders Grove St
- 8536 Founders Grove St
- 8550 Founders Grove St
- 8554 Founders Grove St
- 8558 Founders Grove St
- 8533 Forest Park St
- 8552 Founders Grove St
- 8506 Founders Grove St
- 8560 Founders Grove St
- 8539 Founders Grove St
- 8508 Founders Grove St
- 8568 Founders Grove St
- 8537 Founders Grove St
- 8532 Forest Park St
- 8526 Forest Park St
- 8538 Forest Park St
- 8502 Founders Grove St
