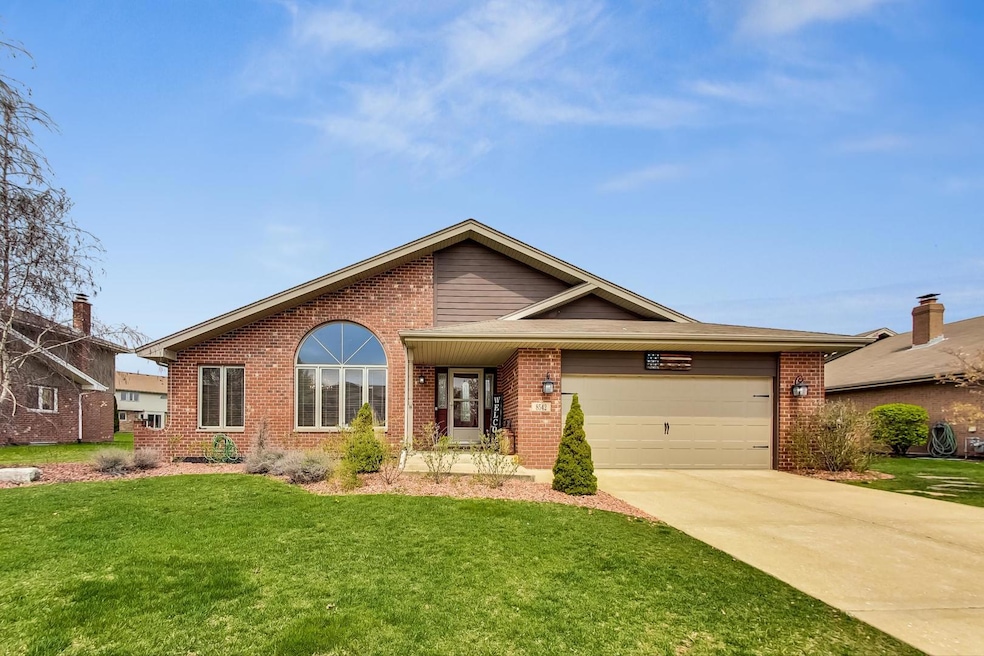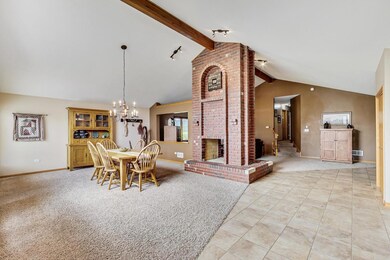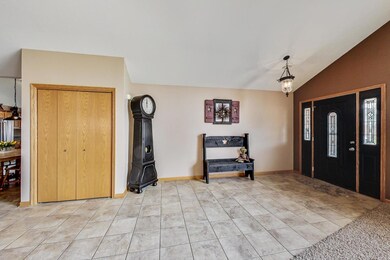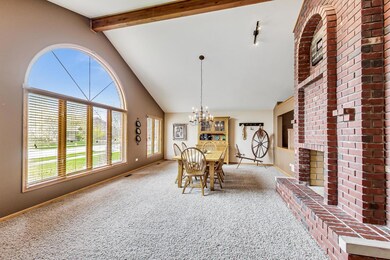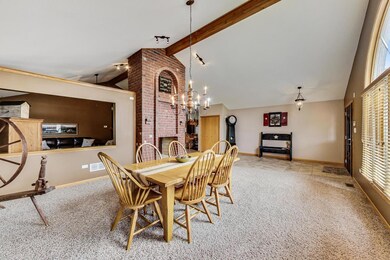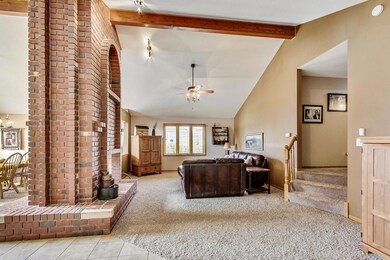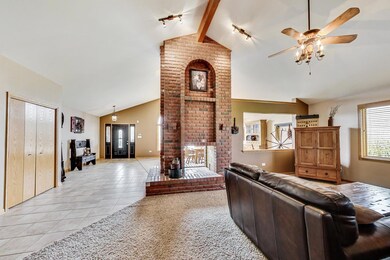
8542 Monaghan Dr Tinley Park, IL 60487
Brookside Glen NeighborhoodHighlights
- Open Floorplan
- Property is near a park
- Vaulted Ceiling
- Summit Hill Junior High School Rated A-
- Recreation Room
- Full Attic
About This Home
As of July 2023Welcome to this beautiful home in Brookside Glen! This custom 3-step ranch boasts open concept living, perfect for spending time with family or entertaining guests. The two-story double-sided brick fireplace is a stunning focal point upon entering the home and throughout the main rooms, providing both warmth and style. The vaulted beamed ceilings enhance the openness and versatility of these rooms perfectly balanced around the heart of the home-the kitchen. This huge kitchen features a large island and stainless steel high-end appliances and is sure to impress, providing ample space for meal-prep, serving, and storage. Adjacent to the kitchen is a large family room, also versatile as a sunroom with an abundance of windows. There is a convenient main level mudroom to keep the home tidy and organized, which also provides a side door entry/exit and easy access to a fenced-in dog area. The second level features a master ensuite with a full bathroom and walk-in closet, two other large bedrooms, and an updated guest bathroom. The extra-deep full basement with roughed-in plumbing offers plenty of potential for future living space and storage needs with another 2700 SF below grade. Furnace new 2023. Other mechanicals and appliances (replaced/not original A/C recharged, water heater, sump & ejector pumps, washer, refrigerator, B/I microwave, garbage disposal) provide peace of mind knowing major systems have extended useful life. The property is complete with an in-ground sprinkler system, and a large fenced-in backyard with patio providing plenty of space for outdoor activities and relaxation. Don't miss out on this incredible opportunity to own a wonderful home in this very desirable area. Come soon!
Last Agent to Sell the Property
@properties Christie's International Real Estate License #475127187 Listed on: 04/28/2023

Home Details
Home Type
- Single Family
Est. Annual Taxes
- $12,459
Year Built
- Built in 2006
Lot Details
- 0.29 Acre Lot
- Lot Dimensions are 84 x 150
- Kennel or Dog Run
- Fenced Yard
- Paved or Partially Paved Lot
- Sprinkler System
Parking
- 2 Car Attached Garage
- Garage Transmitter
- Garage Door Opener
- Driveway
- Parking Space is Owned
Home Design
- Step Ranch
- Brick Exterior Construction
- Asphalt Roof
- Concrete Perimeter Foundation
Interior Spaces
- 2,736 Sq Ft Home
- 1-Story Property
- Open Floorplan
- Beamed Ceilings
- Vaulted Ceiling
- Ceiling Fan
- Skylights
- Double Sided Fireplace
- Fireplace With Gas Starter
- Mud Room
- Entrance Foyer
- Family Room
- Living Room with Fireplace
- Dining Room with Fireplace
- Formal Dining Room
- Recreation Room
- Full Attic
- Carbon Monoxide Detectors
Kitchen
- Breakfast Bar
- <<doubleOvenToken>>
- Range Hood
- <<microwave>>
- Dishwasher
- Stainless Steel Appliances
- Disposal
Flooring
- Carpet
- Ceramic Tile
Bedrooms and Bathrooms
- 3 Bedrooms
- 3 Potential Bedrooms
- Walk-In Closet
Laundry
- Laundry Room
- Dryer
- Washer
- Sink Near Laundry
Unfinished Basement
- Basement Fills Entire Space Under The House
- 9 Foot Basement Ceiling Height
- Sump Pump
- Recreation or Family Area in Basement
- Rough-In Basement Bathroom
- Basement Storage
- Basement Window Egress
Schools
- Dr Julian Rogus Elementary School
- Summit Hill Junior High School
- Lincoln-Way East High School
Utilities
- Forced Air Heating and Cooling System
- Heating System Uses Natural Gas
- Lake Michigan Water
- Satellite Dish
Additional Features
- Air Purifier
- Brick Porch or Patio
- Property is near a park
Community Details
- Brookside Glen Subdivision, Boyne Floorplan
Listing and Financial Details
- Homeowner Tax Exemptions
Ownership History
Purchase Details
Home Financials for this Owner
Home Financials are based on the most recent Mortgage that was taken out on this home.Purchase Details
Home Financials for this Owner
Home Financials are based on the most recent Mortgage that was taken out on this home.Similar Homes in Tinley Park, IL
Home Values in the Area
Average Home Value in this Area
Purchase History
| Date | Type | Sale Price | Title Company |
|---|---|---|---|
| Warranty Deed | $447,000 | First American Title | |
| Deed | $383,000 | Chicago Title Insurance Co |
Mortgage History
| Date | Status | Loan Amount | Loan Type |
|---|---|---|---|
| Open | $379,950 | New Conventional | |
| Previous Owner | $336,000 | New Conventional | |
| Previous Owner | $336,000 | Unknown | |
| Previous Owner | $18,000 | Stand Alone Second | |
| Previous Owner | $37,000 | Unknown | |
| Previous Owner | $306,180 | Fannie Mae Freddie Mac |
Property History
| Date | Event | Price | Change | Sq Ft Price |
|---|---|---|---|---|
| 07/10/2025 07/10/25 | Price Changed | $489,000 | -2.0% | $179 / Sq Ft |
| 07/05/2025 07/05/25 | For Sale | $499,000 | +11.6% | $182 / Sq Ft |
| 07/06/2023 07/06/23 | Sold | $447,000 | +0.4% | $163 / Sq Ft |
| 05/24/2023 05/24/23 | Pending | -- | -- | -- |
| 05/20/2023 05/20/23 | For Sale | $445,000 | 0.0% | $163 / Sq Ft |
| 05/02/2023 05/02/23 | Pending | -- | -- | -- |
| 04/28/2023 04/28/23 | For Sale | $445,000 | -- | $163 / Sq Ft |
Tax History Compared to Growth
Tax History
| Year | Tax Paid | Tax Assessment Tax Assessment Total Assessment is a certain percentage of the fair market value that is determined by local assessors to be the total taxable value of land and additions on the property. | Land | Improvement |
|---|---|---|---|---|
| 2023 | $14,240 | $155,209 | $31,389 | $123,820 |
| 2022 | $13,726 | $141,369 | $28,590 | $112,779 |
| 2021 | $12,459 | $132,256 | $26,747 | $105,509 |
| 2020 | $12,379 | $128,528 | $25,993 | $102,535 |
| 2019 | $12,059 | $125,088 | $25,297 | $99,791 |
| 2018 | $11,321 | $121,492 | $24,570 | $96,922 |
| 2017 | $11,316 | $118,656 | $23,996 | $94,660 |
| 2016 | $11,189 | $114,588 | $23,173 | $91,415 |
| 2015 | $10,359 | $110,553 | $22,357 | $88,196 |
| 2014 | $10,359 | $109,785 | $22,202 | $87,583 |
| 2013 | $10,359 | $111,209 | $22,490 | $88,719 |
Agents Affiliated with this Home
-
Mike McCatty

Seller's Agent in 2025
Mike McCatty
Century 21 Circle
(708) 945-2121
7 in this area
1,195 Total Sales
-
Nicole Canny
N
Seller Co-Listing Agent in 2025
Nicole Canny
Century 21 Circle
(708) 926-4018
27 Total Sales
-
Marcy Tobin

Seller's Agent in 2023
Marcy Tobin
@ Properties
(773) 590-9806
1 in this area
59 Total Sales
Map
Source: Midwest Real Estate Data (MRED)
MLS Number: 11769721
APN: 19-09-11-307-022
- 8425 Brookside Glen Dr
- 19601 Greenview Place
- 8456 Meadows Edge Trail
- 19600 Brookridge Dr
- 19736 Edgebrook Ln
- 20158 S Rosewood Dr
- 19936 S Spruce Dr
- 19369 Lisadell Dr
- 19502 Tramore Ln
- 19503 Tramore Ln
- 8452 Dunmore Dr
- 19503 Waterford Ln
- 19504 Waterford Ln
- 19501 Waterford Ln
- 8378 Dunmore Dr
- 8803 Willow Ln Unit MODEL
- 19430 Glenbrook Ln
- 191 S 88th Ave
- 8124 Glenbrook Place Unit 1
- 20375 Grosse Point Dr Unit 102
