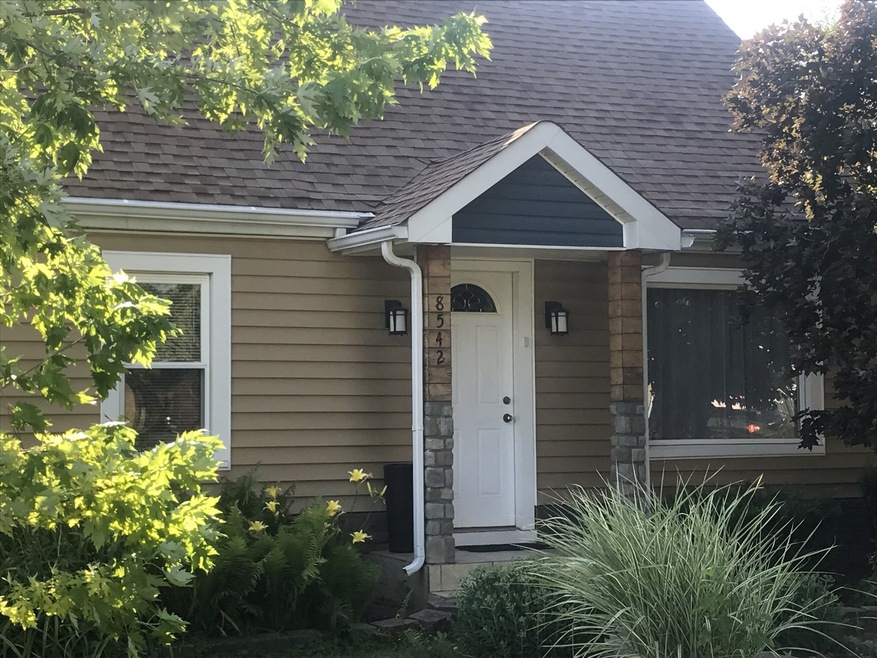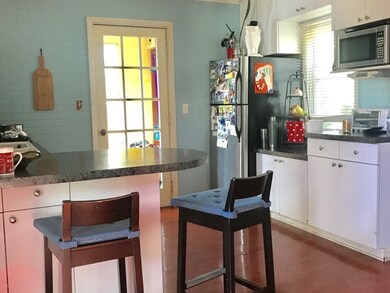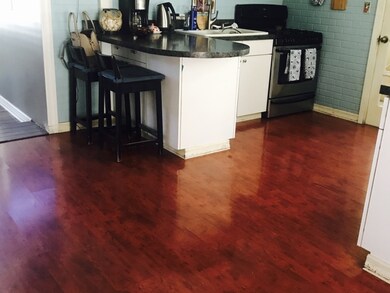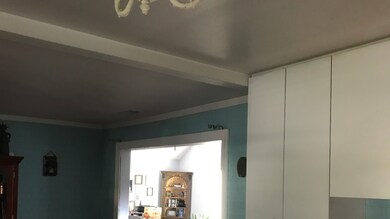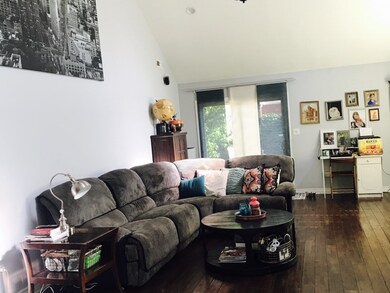
8542 Moody Ave Burbank, IL 60459
Estimated Value: $280,000 - $322,000
Highlights
- Cape Cod Architecture
- Fenced Yard
- Breakfast Bar
- Main Floor Bedroom
- Detached Garage
- Patio
About This Home
As of November 2018Unique 3 bedr & 1.1 bath meticulously maintained home, newer windows throughout, newer roof, a/c, furnace. new ceramic bath ,kitchen , Newer plumbing, Huge welcoming family rm addition w/fireplace & cathedral celing, Fully fenced park like backyard. Enjoy relaxing on the new deck! Must see to appreciate .Home sweet Home.
Last Agent to Sell the Property
Tom Orzechowski
Charles Rutenberg Realty of IL License #475139111 Listed on: 08/04/2018

Home Details
Home Type
- Single Family
Est. Annual Taxes
- $5,512
Year Built
- 1951
Lot Details
- East or West Exposure
- Fenced Yard
Parking
- Detached Garage
- Garage Transmitter
- Garage Door Opener
- Driveway
- Garage Is Owned
Home Design
- Cape Cod Architecture
- Slab Foundation
- Asphalt Shingled Roof
- Aluminum Siding
- Steel Siding
- Vinyl Siding
Interior Spaces
- Main Floor Bedroom
- Gas Log Fireplace
- Crawl Space
Kitchen
- Breakfast Bar
- Oven or Range
Laundry
- Laundry on main level
- Dryer
- Washer
Outdoor Features
- Patio
Utilities
- Forced Air Heating and Cooling System
- Heating System Uses Gas
- Lake Michigan Water
Listing and Financial Details
- Homeowner Tax Exemptions
- $3 Seller Concession
Ownership History
Purchase Details
Home Financials for this Owner
Home Financials are based on the most recent Mortgage that was taken out on this home.Purchase Details
Purchase Details
Purchase Details
Home Financials for this Owner
Home Financials are based on the most recent Mortgage that was taken out on this home.Similar Homes in the area
Home Values in the Area
Average Home Value in this Area
Purchase History
| Date | Buyer | Sale Price | Title Company |
|---|---|---|---|
| Murillo Montes Francisco J | $221,000 | Old Republic Title | |
| Sowa Aleksandra | -- | None Available | |
| Sowa Sebastian D | -- | -- | |
| Sowa Sebastian D | -- | Professional National Title |
Mortgage History
| Date | Status | Borrower | Loan Amount |
|---|---|---|---|
| Open | Murillo Montes Francisco J | $216,170 | |
| Closed | Murillo Montes Francisco J | $216,997 | |
| Previous Owner | Sowa Sebastian D | $50,000 | |
| Previous Owner | Sowa Sebastian | $130,000 | |
| Previous Owner | Sowa Sebastian D | $130,000 | |
| Previous Owner | Kamper Vincent J | $65,000 | |
| Previous Owner | Kamper Vincent J | $35,000 | |
| Previous Owner | Kamper Vincent J | $5,500 | |
| Previous Owner | Kamper Vincent J | $7,000 |
Property History
| Date | Event | Price | Change | Sq Ft Price |
|---|---|---|---|---|
| 11/07/2018 11/07/18 | Sold | $221,000 | 0.0% | $134 / Sq Ft |
| 11/04/2018 11/04/18 | Off Market | $221,000 | -- | -- |
| 09/26/2018 09/26/18 | Pending | -- | -- | -- |
| 08/29/2018 08/29/18 | For Sale | $215,000 | 0.0% | $130 / Sq Ft |
| 08/09/2018 08/09/18 | Pending | -- | -- | -- |
| 08/04/2018 08/04/18 | For Sale | $215,000 | -- | $130 / Sq Ft |
Tax History Compared to Growth
Tax History
| Year | Tax Paid | Tax Assessment Tax Assessment Total Assessment is a certain percentage of the fair market value that is determined by local assessors to be the total taxable value of land and additions on the property. | Land | Improvement |
|---|---|---|---|---|
| 2024 | $5,512 | $22,000 | $6,484 | $15,516 |
| 2023 | $5,512 | $22,000 | $6,484 | $15,516 |
| 2022 | $5,512 | $18,399 | $5,706 | $12,693 |
| 2021 | $5,314 | $18,397 | $5,705 | $12,692 |
| 2020 | $7,190 | $20,197 | $5,705 | $14,492 |
| 2019 | $6,443 | $17,984 | $5,187 | $12,797 |
| 2018 | $5,064 | $17,984 | $5,187 | $12,797 |
| 2017 | $4,917 | $17,984 | $5,187 | $12,797 |
| 2016 | $3,316 | $11,908 | $4,408 | $7,500 |
| 2015 | $3,150 | $11,908 | $4,408 | $7,500 |
| 2014 | $3,073 | $11,908 | $4,408 | $7,500 |
| 2013 | $2,732 | $11,718 | $4,408 | $7,310 |
Agents Affiliated with this Home
-

Seller's Agent in 2018
Tom Orzechowski
Charles Rutenberg Realty of IL
(630) 670-0879
-
Yajaira Franceschi
Y
Buyer's Agent in 2018
Yajaira Franceschi
United Real Estate - Chicago
(630) 748-4660
1 in this area
8 Total Sales
Map
Source: Midwest Real Estate Data (MRED)
MLS Number: MRD10042661
APN: 19-32-311-019-0000
- 8524 Meade Ave
- 6211 W 87th St
- 6354 W 85th St
- 8408 Mulligan Ave
- 6404 W 85th Place
- 8836 Mcvicker Ave
- 8848 Meade Ave
- 8820 Mobile Ave Unit 3C
- 5940 W 88th Place
- 8700 Ridgeland Ave
- 6125 W 82nd Place
- 8601 Natchez Ave
- 6126 W 82nd Place
- 5938 W 83rd St
- 8201 Melvina Ave
- 8424 Natchez Ave
- 6419 W 88th St
- 5738 W 88th St
- 5855 W 82nd St
- 8546 Nashville Ave
- 8542 Moody Ave
- 8536 Moody Ave
- 8548 Moody Ave
- 8537 Melvina Ave
- 8541 Melvina Ave
- 8604 Moody Ave
- 8535 Melvina Ave
- 8530 Moody Ave
- 8547 Melvina Ave
- 8525 Melvina Ave
- 8545 Moody Ave
- 8605 Melvina Ave
- 8549 Moody Ave
- 8516 Moody Ave
- 8519 Melvina Ave
- 8610 Moody Ave
- 8603 Moody Ave
- 8529 Moody Ave
- 8611 Melvina Ave
