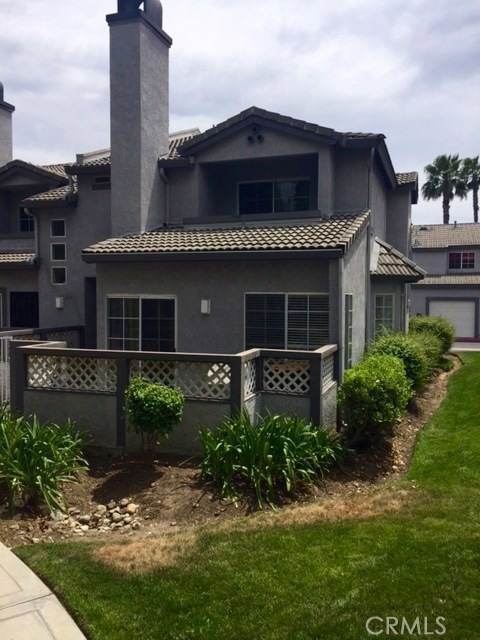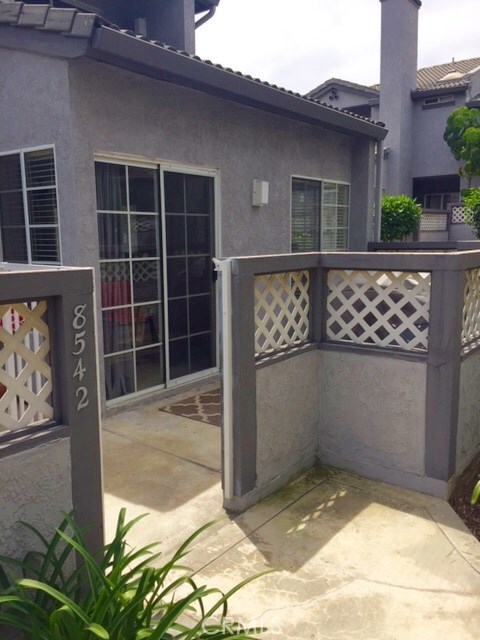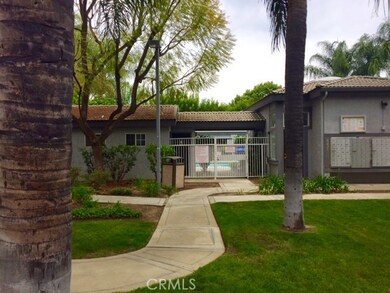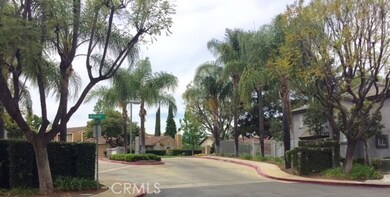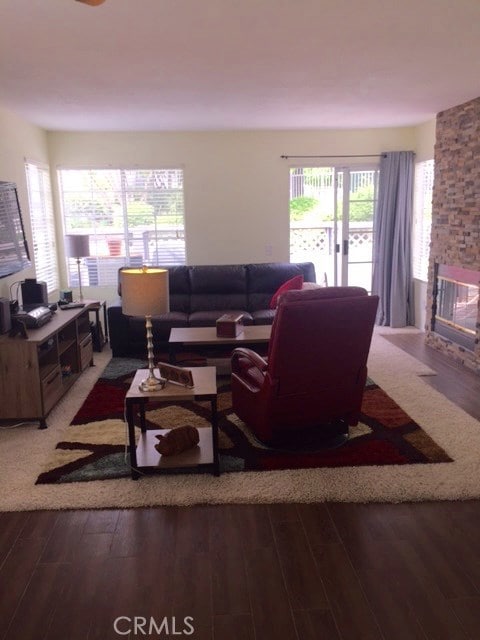
8542 Nichelini Dr Rancho Cucamonga, CA 91730
Estimated Value: $553,000 - $569,000
Highlights
- Spa
- No Units Above
- Updated Kitchen
- Alta Loma High Rated A
- Primary Bedroom Suite
- Cape Cod Architecture
About This Home
As of June 2017**Welcome home to this beauty in the highly sought after community of Vintage Townehomes in Rancho Cucamonga!** Enjoy this well thought out floor-plan boasting 3 bedrooms, 2.5 bathrooms, and an attached two car garage! *Best of all:in a private corner unit over looking the pool area!* Everything has been done for you in this lovely home including fresh paint throughout. The large living area has views to the pool, a private patio space for entertaining, new "wood look" tile flooring and a custom stone fireplace! The upgraded tile flooring continues through the large formal dining area to the completely remodeled kitchen!! **NEW** kitchen cabinets* hardware* deep sink* faucet* stove* dishwasher* and new solid surface counters!** You will appreciate the ample storage space including a walk in pantry, room for a secondary breakfast table and a quaint picture "garden window" to complete it all! Upstairs are the bedrooms including 2 good sized secondary bedrooms with freshly cleaned carpet and mirrored closet doors in both! The extra large master suite has its own private balcony, vanity with two sinks, skylight near the bathtub and a walk in closet with built in storage. Don't forget the handy attached two car garage with built-ins, and private laundry area. Conveniently located near shopping, services, award winning schools, Historic Route 66 and the much enjoyed Pacific Electric Trail for walking, and biking. Low taxes, HOA incl. trash, pool, 3 spas and clubhouse. A true gem!
Last Agent to Sell the Property
Coldwell Banker Realty License #01243637 Listed on: 04/25/2017

Townhouse Details
Home Type
- Townhome
Est. Annual Taxes
- $4,475
Year Built
- Built in 1989
Lot Details
- 1,395 Sq Ft Lot
- No Units Above
- No Units Located Below
- 1 Common Wall
- Wood Fence
HOA Fees
- $275 Monthly HOA Fees
Parking
- 2 Car Attached Garage
- Parking Available
- Two Garage Doors
Property Views
- Mountain
- Pool
Home Design
- Cape Cod Architecture
- Turnkey
- Slab Foundation
- Fire Rated Drywall
- Tile Roof
- Stucco
Interior Spaces
- 1,395 Sq Ft Home
- Ceiling Fan
- Skylights
- Double Pane Windows
- Window Screens
- Sliding Doors
- Family Room with Fireplace
- Dining Room
- Tile Flooring
Kitchen
- Updated Kitchen
- Eat-In Kitchen
- Walk-In Pantry
- Gas Cooktop
- Dishwasher
Bedrooms and Bathrooms
- 3 Bedrooms
- All Upper Level Bedrooms
- Primary Bedroom Suite
- Walk-In Closet
- Dual Vanity Sinks in Primary Bathroom
- Bathtub with Shower
Laundry
- Laundry Room
- Laundry in Garage
Home Security
Outdoor Features
- Spa
- Deck
- Concrete Porch or Patio
- Exterior Lighting
Location
- Property is near a clubhouse
Schools
- Alta Loma High School
Utilities
- Forced Air Heating and Cooling System
- Natural Gas Connected
- Cable TV Available
Listing and Financial Details
- Tax Lot 77
- Tax Tract Number 13650
- Assessor Parcel Number 0207652170000
Community Details
Overview
- Vintage Townehomes Association, Phone Number (626) 967-7921
- Maintained Community
Amenities
- Clubhouse
Recreation
- Community Pool
- Community Spa
Security
- Carbon Monoxide Detectors
- Fire and Smoke Detector
Ownership History
Purchase Details
Home Financials for this Owner
Home Financials are based on the most recent Mortgage that was taken out on this home.Purchase Details
Home Financials for this Owner
Home Financials are based on the most recent Mortgage that was taken out on this home.Purchase Details
Home Financials for this Owner
Home Financials are based on the most recent Mortgage that was taken out on this home.Purchase Details
Purchase Details
Purchase Details
Purchase Details
Home Financials for this Owner
Home Financials are based on the most recent Mortgage that was taken out on this home.Purchase Details
Similar Homes in Rancho Cucamonga, CA
Home Values in the Area
Average Home Value in this Area
Purchase History
| Date | Buyer | Sale Price | Title Company |
|---|---|---|---|
| Grani Suzanne F | $346,000 | Lawyers Title | |
| Cornicelli Thomas Anthony | $295,000 | North American Title Company | |
| Mcnary Laura | $200,000 | California Title Company | |
| Us Bank Na | $210,000 | Accommodation | |
| Manocchi Vincent | -- | Fidelity National Title | |
| Haines George Warren | $1,000 | Northern Counties Title |
Mortgage History
| Date | Status | Borrower | Loan Amount |
|---|---|---|---|
| Open | Grani Suzanne F | $211,000 | |
| Previous Owner | Cornicelli Thomas Anthony | $236,000 | |
| Previous Owner | Mcnary Laura | $184,026 | |
| Previous Owner | Mcnary Laura | $196,377 | |
| Previous Owner | Manocchi Vincent | $290,626 | |
| Previous Owner | Manocchi Vincent | $259,250 | |
| Previous Owner | Manocchi Vincent | $225,000 | |
| Previous Owner | Manocchi Vincent | $198,000 | |
| Previous Owner | Manocchi Vincent | $162,000 | |
| Previous Owner | Manocchi Vincent | $140,000 |
Property History
| Date | Event | Price | Change | Sq Ft Price |
|---|---|---|---|---|
| 06/19/2017 06/19/17 | Sold | $344,000 | +2.1% | $247 / Sq Ft |
| 04/28/2017 04/28/17 | Pending | -- | -- | -- |
| 04/25/2017 04/25/17 | For Sale | $337,000 | +14.2% | $242 / Sq Ft |
| 06/19/2015 06/19/15 | Sold | $295,000 | +1.9% | $211 / Sq Ft |
| 05/14/2015 05/14/15 | Pending | -- | -- | -- |
| 05/05/2015 05/05/15 | For Sale | $289,500 | -- | $208 / Sq Ft |
Tax History Compared to Growth
Tax History
| Year | Tax Paid | Tax Assessment Tax Assessment Total Assessment is a certain percentage of the fair market value that is determined by local assessors to be the total taxable value of land and additions on the property. | Land | Improvement |
|---|---|---|---|---|
| 2024 | $4,475 | $393,690 | $137,791 | $255,899 |
| 2023 | $4,380 | $385,970 | $135,089 | $250,881 |
| 2022 | $4,313 | $378,402 | $132,440 | $245,962 |
| 2021 | $4,312 | $370,982 | $129,843 | $241,139 |
| 2020 | $4,192 | $367,178 | $128,512 | $238,666 |
| 2019 | $4,173 | $359,978 | $125,992 | $233,986 |
| 2018 | $4,059 | $352,920 | $123,522 | $229,398 |
| 2017 | $3,462 | $305,489 | $106,922 | $198,567 |
| 2016 | $3,421 | $299,499 | $104,825 | $194,674 |
| 2015 | $2,775 | $233,584 | $81,433 | $152,151 |
| 2014 | $2,699 | $229,009 | $79,838 | $149,171 |
Agents Affiliated with this Home
-
Leslie Carrillo

Seller's Agent in 2017
Leslie Carrillo
Coldwell Banker Realty
(951) 491-7800
34 Total Sales
-
Katherine Bergreen

Buyer's Agent in 2017
Katherine Bergreen
CENTURY 21 EXPERIENCE
(909) 224-7858
4 in this area
54 Total Sales
-
J
Seller's Agent in 2015
JEFFREY FISHER
PACIFIC REALTY CENTER
Map
Source: California Regional Multiple Listing Service (CRMLS)
MLS Number: SW17089341
APN: 0207-652-17
- 8486 Lemon Grove Dr
- 8389 Baker Ave Unit 61
- 8389 Baker Ave
- 8389 Baker Ave Unit 68
- 8389 Baker Ave Unit 49
- 8378 Gabriel Dr Unit B
- 8550 Cava Dr
- 8354 Gabriel Dr Unit B
- 8325 Gabrielino Ct
- 8499 Calle Carabe St
- 8651 Foothill Blvd Unit 113
- 8651 Foothill Blvd Unit 50
- 8651 Foothill Blvd Unit 129
- 8651 Foothill Blvd Unit 59
- 8651 Foothill Blvd Unit 122
- 8651 Foothill Blvd Unit 42
- 8328 Edwin St
- 8419 Floro Place
- 8231 Tapia Via Dr
- 8054 Cresta Bella Rd
- 8542 Nichelini Dr
- 8546 Nichelini Dr
- 8550 Nichelini Dr
- 8251 Mondavi Place
- 8554 Nichelini Dr
- 8247 Mondavi Place
- 8543 Nichelini Dr
- 8243 Mondavi Place
- 8539 Nichelini Dr
- 8535 Nichelini Dr
- 8547 Nichelini Dr
- 8239 Mondavi Place
- 8531 Nichelini Dr
- 8239 Modavi Place
- 8551 Nichelini Dr
- 8262 Sutterhome Place
- 8264 Sutterhome Place Unit 102
- 8264 Sutterhome Place
- 8266 Sutterhome Place
- 8270 Sutterhome Place
