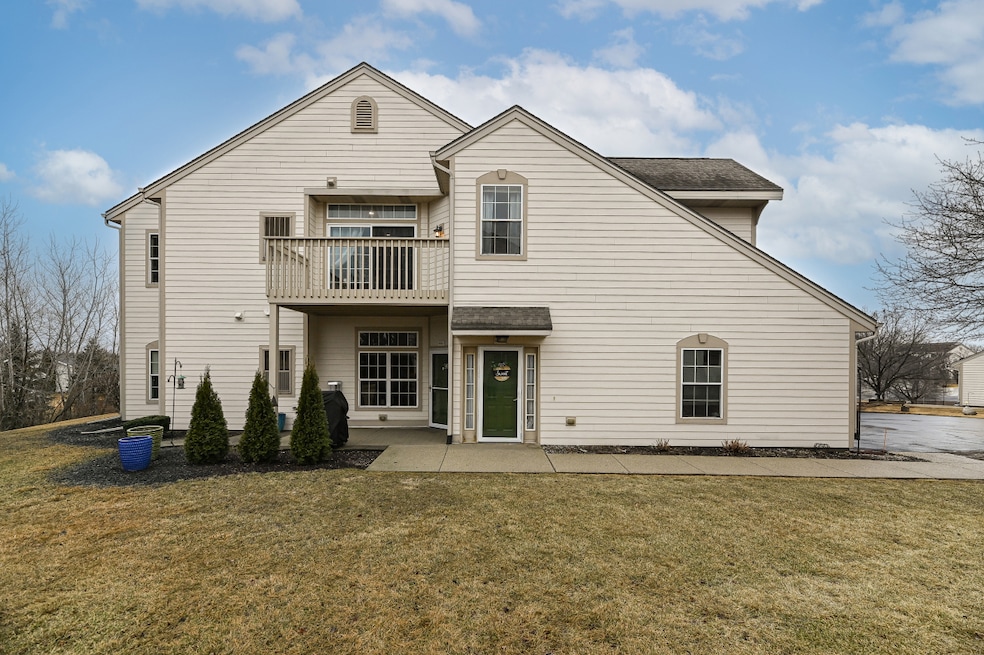
8542 S Bedford Way Unit 20107 Oak Creek, WI 53154
Highlights
- No HOA
- 2.5 Car Attached Garage
- 1-Story Property
- Oak Creek West Middle School Rated A-
About This Home
As of April 20252+ bedroom/2 full bath spacious open concept upper unit condo in Oak Creek for sale. Sunken living room with custom lighting, gas fireplace and laminate floors. Tiled dining room adjacent to large kitchen with granite counters, custom island, ceramic backsplash, high pressure faucet, stainless appliances, and pantry. Family room with can lights and patio doors to deck. Extra office nook and large extra playroom/den/potential 3rd bedroom. 2nd bathroom has granite vanity and adjacent stackable washer/dryer. Primary suite with large bedroom, walk in closet, and primary bath with whirlpool tub + shower. 2024 water heater, central air, 2.5 car attached garage with EDO. Call today!
Last Agent to Sell the Property
Shorewest Realtors - South Metro Brokerage Email: PropertyInfo@shorewest.com License #76115-94 Listed on: 03/07/2025
Property Details
Home Type
- Condominium
Est. Annual Taxes
- $4,685
Parking
- 2.5 Car Attached Garage
Home Design
- Vinyl Siding
Interior Spaces
- 1,800 Sq Ft Home
- 1-Story Property
Kitchen
- Oven
- Range
- Dishwasher
Bedrooms and Bathrooms
- 2 Bedrooms
- 2 Full Bathrooms
Laundry
- Dryer
- Washer
Schools
- Oak Creek High School
Community Details
- No Home Owners Association
- Association fees include lawn maintenance, snow removal, water, sewer, common area maintenance, replacement reserve, common area insur
Listing and Financial Details
- Assessor Parcel Number 8310250000
Ownership History
Purchase Details
Home Financials for this Owner
Home Financials are based on the most recent Mortgage that was taken out on this home.Purchase Details
Home Financials for this Owner
Home Financials are based on the most recent Mortgage that was taken out on this home.Similar Homes in Oak Creek, WI
Home Values in the Area
Average Home Value in this Area
Purchase History
| Date | Type | Sale Price | Title Company |
|---|---|---|---|
| Deed | $182,000 | None Available | |
| Condominium Deed | $188,000 | -- |
Mortgage History
| Date | Status | Loan Amount | Loan Type |
|---|---|---|---|
| Previous Owner | $144,600 | New Conventional | |
| Previous Owner | $145,600 | New Conventional | |
| Previous Owner | $178,500 | Purchase Money Mortgage |
Property History
| Date | Event | Price | Change | Sq Ft Price |
|---|---|---|---|---|
| 04/21/2025 04/21/25 | Sold | $338,000 | +0.9% | $188 / Sq Ft |
| 03/07/2025 03/07/25 | For Sale | $334,900 | -- | $186 / Sq Ft |
Tax History Compared to Growth
Tax History
| Year | Tax Paid | Tax Assessment Tax Assessment Total Assessment is a certain percentage of the fair market value that is determined by local assessors to be the total taxable value of land and additions on the property. | Land | Improvement |
|---|---|---|---|---|
| 2023 | $4,624 | $274,400 | $16,000 | $258,400 |
| 2022 | $4,359 | $237,800 | $16,000 | $221,800 |
| 2021 | $4,342 | $218,400 | $15,000 | $203,400 |
| 2020 | $4,335 | $208,500 | $15,000 | $193,500 |
| 2019 | $3,913 | $190,700 | $15,000 | $175,700 |
| 2018 | $3,665 | $182,300 | $15,000 | $167,300 |
| 2017 | $3,482 | $168,100 | $15,000 | $153,100 |
| 2016 | $17 | $167,300 | $15,000 | $152,300 |
| 2014 | $3,377 | $154,600 | $15,000 | $139,600 |
Agents Affiliated with this Home
-
Justin Ippoliti

Seller's Agent in 2025
Justin Ippoliti
Shorewest Realtors - South Metro
(414) 419-4797
9 in this area
802 Total Sales
-
Steve Wiedenfeld
S
Buyer's Agent in 2025
Steve Wiedenfeld
Shorewest Realtors - South Metro
(414) 617-7659
5 in this area
130 Total Sales
Map
Source: Metro MLS
MLS Number: 1909044
APN: 831-0250-000
- 8616 S Stratford Rd
- 8542 S Cortland Dr
- 8853 S 27th St
- 2901 W Forest Hill Ave
- 2200 W Colonial Woods Dr
- 8920 S 27th St
- 8646 S 35th St
- 8461 S 13th St Unit Lt4
- 2955 W Drexel Ave Unit 409
- PCL3 S 29th St
- 8181 S Woodridge Dr
- 4102 W Forest Hill Ave
- 4146 W Anita Ln
- 4136 W Forest Hill Ave
- 4339 W Forest Hill Ave
- 8445 S 44th St
- 783 W Puetz Rd Unit 18
- 1003 W Wake Forest Ct
- 7979 S Wake Forest Dr
- 8765 S Bell Meadow Ct
