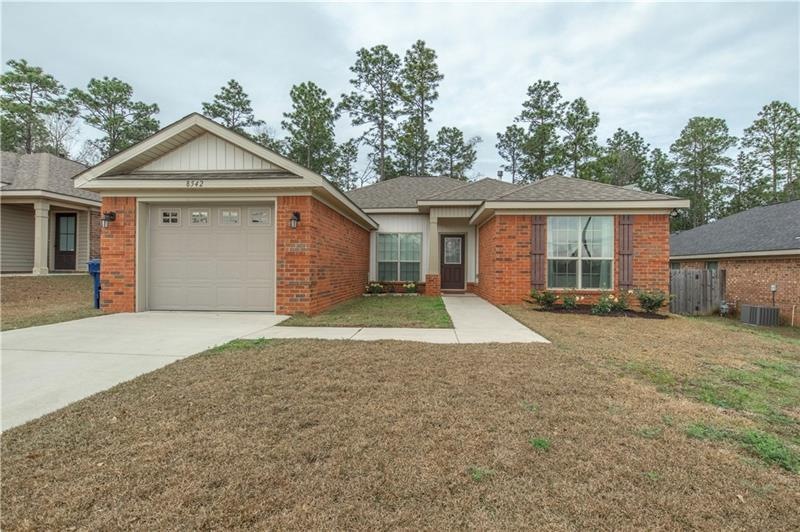
8542 Three Dean Way Mobile, AL 36695
Kimberline NeighborhoodHighlights
- Gated Community
- Traditional Architecture
- Shutters
- Vaulted Ceiling
- Breakfast Room
- Front Porch
About This Home
As of March 2019VRM: Value Range Model. Seller will entertain offers between 149,000 and 159,000. List price is the median of the upper and value ranges. OPEN HOUSE 2/17/19 2-4PM. Looking for a home in a newer home in a West Mobile community? You will not be disappointed with this floorpan! Built in 2014 this brick home is only 5 years old and has had the carpet replaced within the last two years. Kitchen has a deep single white acrylic sink with stainless steel appliances to compliment. The kitchen over looks the living room creating that open living concept. The master suite is highlighted with its tray ceilings and french doors entering into the master bath. There, you will have room to move around and get ready with its separate shower and tub combo, dual sinks, walk-in closet, and separate toilet room. Enjoy your evenings or mornings outside on the covered back porch with an extended slab (for basketball or additional patio furniture/grill area--possibilities are endless!). The safety and energy efficient amenities include: structural warranty with 5 years still left, double pane vinyl windows, galvanized steel hurricane shutters, dimensional shingles, privacy fenced back yard, and more! Call your favorite real estate agent for a showing today before it is gone!
Home Details
Home Type
- Single Family
Est. Annual Taxes
- $981
Year Built
- Built in 2014
Parking
- 1 Car Attached Garage
Home Design
- Traditional Architecture
- Ridge Vents on the Roof
- Brick Front
Interior Spaces
- 1,424 Sq Ft Home
- 1-Story Property
- Vaulted Ceiling
- Ceiling Fan
- Double Pane Windows
- Shutters
- Breakfast Room
- Storm Windows
- Eat-In Kitchen
Flooring
- Carpet
- Ceramic Tile
Bedrooms and Bathrooms
- 3 Bedrooms
- Split Bedroom Floorplan
- 2 Full Bathrooms
- Separate Shower in Primary Bathroom
- Soaking Tub
Outdoor Features
- Patio
- Front Porch
Schools
- Elsie Collier Elementary School
- Bernice J Causey Middle School
- Baker High School
Utilities
- Central Heating and Cooling System
- Heating System Uses Natural Gas
Community Details
- Tower Place Subdivision
- Gated Community
Listing and Financial Details
- Assessor Parcel Number 2707260000003159
Ownership History
Purchase Details
Home Financials for this Owner
Home Financials are based on the most recent Mortgage that was taken out on this home.Purchase Details
Home Financials for this Owner
Home Financials are based on the most recent Mortgage that was taken out on this home.Purchase Details
Home Financials for this Owner
Home Financials are based on the most recent Mortgage that was taken out on this home.Purchase Details
Purchase Details
Purchase Details
Similar Homes in Mobile, AL
Home Values in the Area
Average Home Value in this Area
Purchase History
| Date | Type | Sale Price | Title Company |
|---|---|---|---|
| Warranty Deed | $155,000 | None Available | |
| Warranty Deed | $143,900 | Surety Land Title | |
| Warranty Deed | -- | None Available | |
| Interfamily Deed Transfer | -- | None Available | |
| Interfamily Deed Transfer | -- | None Available | |
| Interfamily Deed Transfer | -- | None Available |
Mortgage History
| Date | Status | Loan Amount | Loan Type |
|---|---|---|---|
| Open | $152,192 | FHA | |
| Previous Owner | $138,900 | VA | |
| Previous Owner | $143,900 | VA | |
| Previous Owner | $112,410 | Purchase Money Mortgage |
Property History
| Date | Event | Price | Change | Sq Ft Price |
|---|---|---|---|---|
| 03/15/2019 03/15/19 | Sold | $155,000 | -- | $109 / Sq Ft |
| 02/12/2019 02/12/19 | Pending | -- | -- | -- |
Tax History Compared to Growth
Tax History
| Year | Tax Paid | Tax Assessment Tax Assessment Total Assessment is a certain percentage of the fair market value that is determined by local assessors to be the total taxable value of land and additions on the property. | Land | Improvement |
|---|---|---|---|---|
| 2024 | $981 | $21,600 | $3,200 | $18,400 |
| 2023 | $981 | $19,090 | $3,240 | $15,850 |
| 2022 | $736 | $16,550 | $3,240 | $13,310 |
| 2021 | $660 | $14,980 | $2,700 | $12,280 |
| 2020 | $637 | $14,520 | $2,700 | $11,820 |
| 2019 | $618 | $14,120 | $0 | $0 |
| 2018 | $613 | $14,020 | $0 | $0 |
| 2017 | $611 | $13,980 | $0 | $0 |
| 2016 | $615 | $14,120 | $0 | $0 |
| 2013 | $146 | $6,000 | $0 | $0 |
Agents Affiliated with this Home
-
Emily Tidwell

Seller's Agent in 2019
Emily Tidwell
Keller Williams Mobile
(251) 725-7326
3 in this area
222 Total Sales
Map
Source: Gulf Coast MLS (Mobile Area Association of REALTORS®)
MLS Number: 0623051
APN: 27-07-26-0-000-003.159
- 919 Parliament Ct
- 1010 Hamilton Bridges Dr E
- 960 Hamilton Bridges Dr W
- 0 Oxbridge Way Unit 6 369321
- 0 Oxbridge Way Unit 7 369320
- 0 Oxbridge Way Unit 7471868
- 8712 Fangorn Rd
- 0 Airport Blvd Unit 23471876
- 0 Airport Blvd Unit 7461618
- 0 Airport Blvd Unit 3 366267
- 0 Airport Blvd Unit 7368583
- 0 Airport Blvd Unit 7368582
- 758 Abbey Way Unit 15
- 740 Abbey Way Unit 13
- 8262 Magnolia Village Dr S Unit 2
- 8053 Stacey Rd Unit 36
- 751 Abbey Way
- 741 Abbey Way Unit 42
- 881 Magnolia Village Dr E
- 1070 Leroy Stevens Rd
