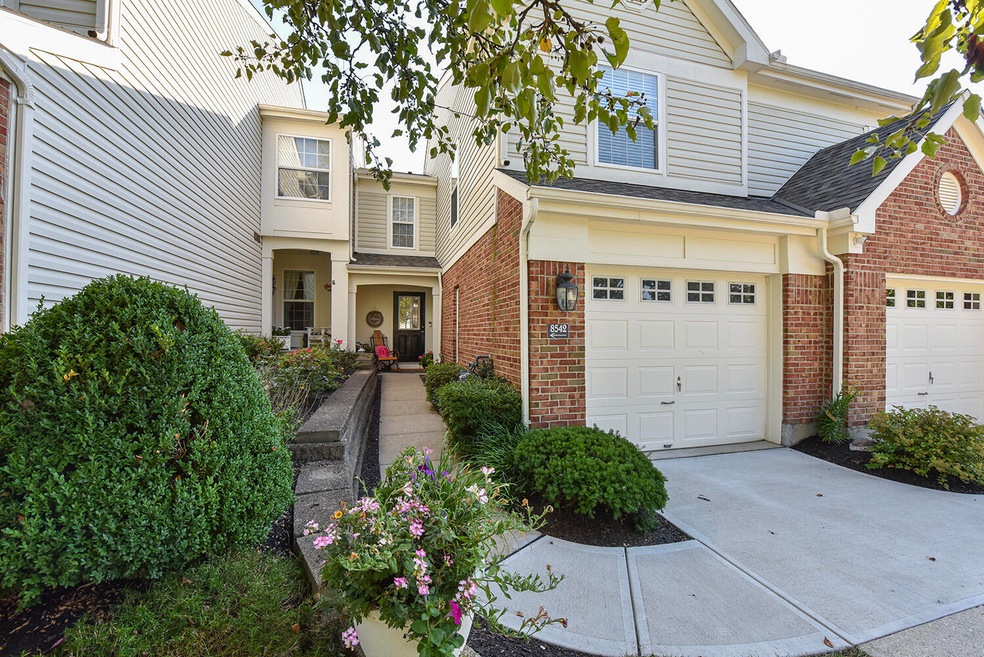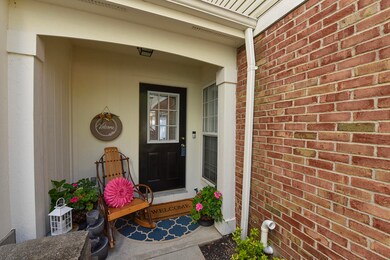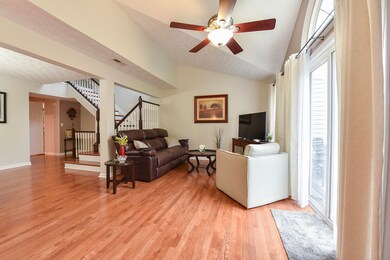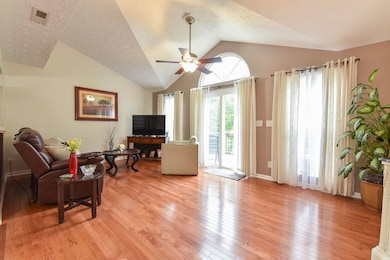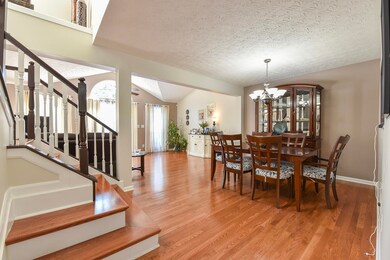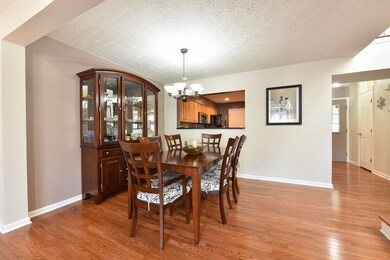
8542 Wiltshire Way Florence, KY 41042
Highlights
- Lake View
- Open Floorplan
- Traditional Architecture
- Ockerman Middle School Rated A-
- Deck
- Cathedral Ceiling
About This Home
As of December 2024Welcome to your dream home in the heart of Florence! This stunning 2bdrm, 4 bath condo offers hardwood floors that flow seamlessly throughout . The kitchen is a delight, featuring gleaming granite countertops, stainless appliances, pantry and plenty of space to meal prep and entertain. The open layout flows easily into the dining area and a walkout living room. The second floor boasts a master bdrm complete with an on suite and a walk in closet, with a spacious second bdrm. The finished walkout carpeted basement is a flex space that can be used for a home office or entertainment and comes equipped with an installed washer and dryer. Having a half bath in this space is a big convenience.This condo is as functional as it is beautiful. Don't miss this opportunity to make this property your own.
Last Agent to Sell the Property
Huff Realty - Florence License #219515 Listed on: 08/09/2024
Property Details
Home Type
- Condominium
Est. Annual Taxes
- $1,792
Year Built
- Built in 2000
HOA Fees
- $375 Monthly HOA Fees
Parking
- 1 Car Detached Garage
- Front Facing Garage
- Garage Door Opener
- Driveway
- Parking Garage Space
Property Views
- Lake
- Woods
Home Design
- Traditional Architecture
- Brick Exterior Construction
- Poured Concrete
- Shingle Roof
Interior Spaces
- 1,626 Sq Ft Home
- 2-Story Property
- Open Floorplan
- Cathedral Ceiling
- Ceiling Fan
- Chandelier
- Gas Fireplace
- Vinyl Clad Windows
- Family Room with Fireplace
- Family Room with entrance to outdoor space
- Formal Dining Room
Kitchen
- Eat-In Kitchen
- Electric Range
- Microwave
- Dishwasher
- Stainless Steel Appliances
- Granite Countertops
Flooring
- Wood
- Carpet
Bedrooms and Bathrooms
- 2 Bedrooms
- En-Suite Primary Bedroom
- En-Suite Bathroom
- Walk-In Closet
Laundry
- Laundry Room
- Dryer
- Washer
Finished Basement
- Walk-Out Basement
- Basement Fills Entire Space Under The House
- Garage Access
- Laundry in Basement
Outdoor Features
- Deck
Schools
- Yealey Elementary School
- Ockerman Middle School
- Boone County High School
Utilities
- Central Air
- Heating System Uses Natural Gas
Listing and Financial Details
- Assessor Parcel Number 062.06-30-013.05
Community Details
Overview
- Association fees include sewer, water
- Rentz Association, Phone Number (859) 581-4815
Pet Policy
- Call for details about the types of pets allowed
Ownership History
Purchase Details
Home Financials for this Owner
Home Financials are based on the most recent Mortgage that was taken out on this home.Purchase Details
Home Financials for this Owner
Home Financials are based on the most recent Mortgage that was taken out on this home.Purchase Details
Purchase Details
Home Financials for this Owner
Home Financials are based on the most recent Mortgage that was taken out on this home.Similar Homes in Florence, KY
Home Values in the Area
Average Home Value in this Area
Purchase History
| Date | Type | Sale Price | Title Company |
|---|---|---|---|
| Warranty Deed | $264,750 | None Listed On Document | |
| Special Warranty Deed | $95,550 | Lawyers Title Of Cincinnati | |
| Commissioners Deed | $93,000 | None Available | |
| Deed | $149,660 | -- |
Mortgage History
| Date | Status | Loan Amount | Loan Type |
|---|---|---|---|
| Open | $194,750 | New Conventional | |
| Previous Owner | $25,000 | Future Advance Clause Open End Mortgage | |
| Previous Owner | $104,000 | New Conventional | |
| Previous Owner | $40,000 | Credit Line Revolving | |
| Previous Owner | $101,600 | New Conventional | |
| Previous Owner | $90,770 | New Conventional | |
| Previous Owner | $135,200 | Adjustable Rate Mortgage/ARM | |
| Previous Owner | $33,800 | Stand Alone Second | |
| Previous Owner | $117,600 | Adjustable Rate Mortgage/ARM | |
| Previous Owner | $29,400 | Stand Alone Second | |
| Previous Owner | $142,177 | New Conventional |
Property History
| Date | Event | Price | Change | Sq Ft Price |
|---|---|---|---|---|
| 12/04/2024 12/04/24 | Sold | $264,750 | -3.7% | $163 / Sq Ft |
| 11/03/2024 11/03/24 | Pending | -- | -- | -- |
| 09/23/2024 09/23/24 | Price Changed | $274,900 | -3.5% | $169 / Sq Ft |
| 08/28/2024 08/28/24 | Price Changed | $284,900 | -1.4% | $175 / Sq Ft |
| 08/19/2024 08/19/24 | Price Changed | $289,000 | +52.9% | $178 / Sq Ft |
| 08/19/2024 08/19/24 | Price Changed | $189,000 | -35.7% | $116 / Sq Ft |
| 08/09/2024 08/09/24 | For Sale | $294,000 | +207.7% | $181 / Sq Ft |
| 02/13/2018 02/13/18 | Sold | $95,550 | 0.0% | $76 / Sq Ft |
| 01/17/2018 01/17/18 | Pending | -- | -- | -- |
| 12/21/2017 12/21/17 | For Sale | $95,550 | -- | $76 / Sq Ft |
Tax History Compared to Growth
Tax History
| Year | Tax Paid | Tax Assessment Tax Assessment Total Assessment is a certain percentage of the fair market value that is determined by local assessors to be the total taxable value of land and additions on the property. | Land | Improvement |
|---|---|---|---|---|
| 2024 | $1,792 | $190,000 | $0 | $190,000 |
| 2023 | $1,244 | $124,000 | $0 | $124,000 |
| 2022 | $1,175 | $124,000 | $0 | $124,000 |
| 2021 | $1,558 | $124,000 | $0 | $124,000 |
| 2020 | $1,203 | $124,000 | $0 | $124,000 |
| 2019 | $1,213 | $124,000 | $0 | $124,000 |
| 2018 | $1,459 | $144,000 | $0 | $144,000 |
| 2017 | $1,394 | $144,000 | $0 | $144,000 |
| 2015 | $1,382 | $144,000 | $0 | $144,000 |
| 2013 | -- | $147,000 | $0 | $147,000 |
Agents Affiliated with this Home
-
Julie Carpenter

Seller's Agent in 2024
Julie Carpenter
Huff Realty - Florence
(859) 391-4250
5 in this area
41 Total Sales
-
Amanda Nunez
A
Buyer's Agent in 2024
Amanda Nunez
Coldwell Banker Realty FM
(859) 341-9000
1 in this area
4 Total Sales
-
Aaron Brailer
A
Seller's Agent in 2018
Aaron Brailer
RealHome Services and Solutions
(888) 876-3372
631 Total Sales
-
N
Buyer's Agent in 2018
Null Non-Member
Non-Member Office
-
n
Buyer's Agent in 2018
null member
CENTURY 21 Commonwealth R E
-
N
Buyer's Agent in 2018
Non Member
CENTURY 21 Advantage Realty
Map
Source: Northern Kentucky Multiple Listing Service
MLS Number: 625465
APN: 062.06-30-013.05
- 8575 Commons Ct Unit 10F
- 121 Wellington Dr
- 39 Rio Grande Cir Unit 5
- 25 Rio Grande Cir Unit 7
- 1172 Periwinkle Dr
- 1106 Periwinkle Dr
- 20 Rio Grande Cir Unit 7
- 1068 Larkspur Ct Unit 1068
- 975 Mistflower Ln
- 12 Rio Grande Cir Unit 5
- 8968 Steeplebush Ln
- 14 Fescue Ct
- 2664 Ridgecrest Dr
- 170 Burgess Ln
- 1804 Rosecrans Cir
- 8163 Woodcreek Dr Unit 309
- 8981 Crimson Oak Dr
- 8169 Heatherwood Dr
- 8202 Heatherwood Dr
- 10 Kelley Dr
