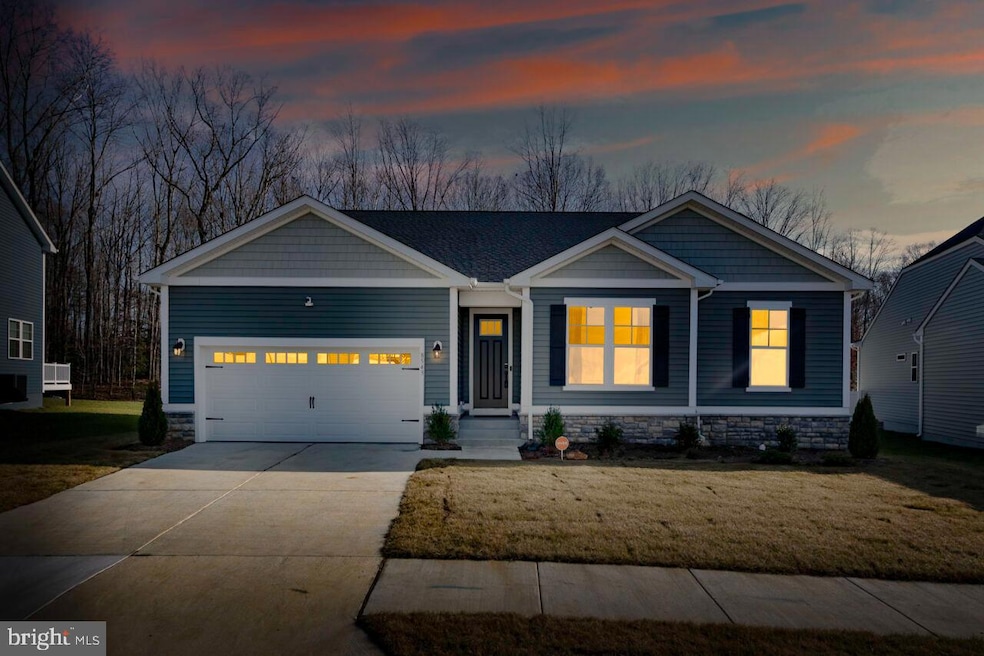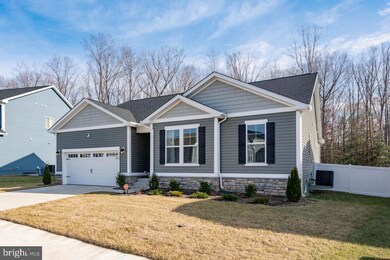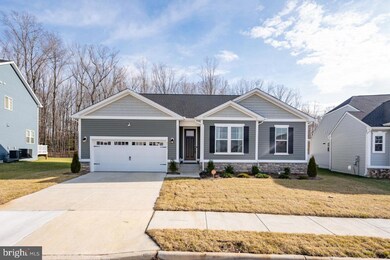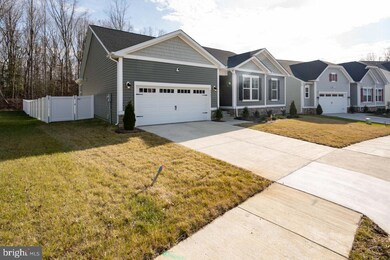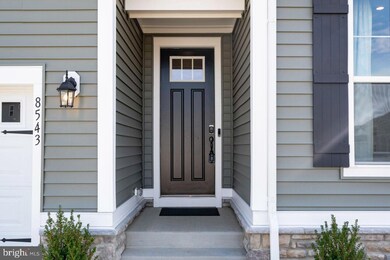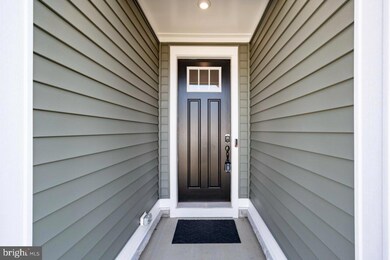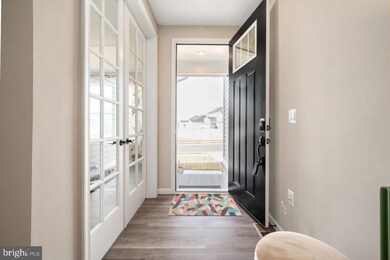
8543 Fleetwood Dr Spotsylvania, VA 22551
Thornburg NeighborhoodHighlights
- Fitness Center
- Craftsman Architecture
- Community Pool
- New Construction
- Clubhouse
- Jogging Path
About This Home
As of May 2025Welcome to 8543 Fleetwood Dr, Spotsylvania, VA 22551! This stunning rancher-style home offers 3 bedrooms, 3 bathrooms, and a spacious finished basement. Designed for modern living, this property combines style and comfort in every detail.Inside, you’ll find an open-concept layout featuring a gourmet kitchen with upgraded marble quartz countertops, soft-close drawers, premium cabinetry, a walk-in pantry, and new GE stainless steel appliances. The kitchen includes a built-in pocket office with cabinets and a designer backsplash. Adjacent to the kitchen, the sunroom with surround windows opens to a large covered porch with recessed lighting and wiring for a ceiling fan.The main level boasts 9-foot ceilings, ample recessed lighting, and wiring-ready ceiling fan installations. The deluxe primary suite includes a luxurious walk-in spa shower with a rain showerhead and a spacious walk-in closet. Two additional bedrooms, a second full bath with a tub-shower combination, and a smart-tech laundry room with a front-load washer and dryer complete the main level.The finished basement offers a large recreational room, a full bath, and an additional bedroom. There’s also a significant unfinished area ready for customization, including a legal bedroom with an egress window and another potential bedroom. The basement features a radon control system for added safety.This home is adorned with modern matte black fixtures and gold handles throughout, and all countertops are quartz for lasting elegance. Situated on a .29-acre lot, the backyard is enclosed with a 6-foot vinyl privacy fence and backs to protected woods for added tranquility.Additional amenities include a Vivint smart home security system with cameras covering the front, garage, side yard, and backyard. The 2-car garage provides convenience, and the property’s location near schools, shopping, dining, and commuter routes makes it even more desirable.Don’t miss the chance to own this exceptional home—schedule your showing today!
Home Details
Home Type
- Single Family
Est. Annual Taxes
- $4,800
Year Built
- Built in 2024 | New Construction
Lot Details
- 0.29 Acre Lot
- Property is in excellent condition
HOA Fees
- $105 Monthly HOA Fees
Parking
- 2 Car Attached Garage
- Front Facing Garage
- Driveway
Home Design
- Craftsman Architecture
- Rambler Architecture
- Advanced Framing
- Spray Foam Insulation
- Blown-In Insulation
- Batts Insulation
- Rigid Insulation
- Rough-In Plumbing
Interior Spaces
- Property has 2 Levels
Bedrooms and Bathrooms
Improved Basement
- Basement Fills Entire Space Under The House
- Walk-Up Access
- Interior Basement Entry
- Sump Pump
- Basement Windows
Schools
- Spotsylvania High School
Utilities
- Central Air
- Heat Pump System
- Programmable Thermostat
- Metered Propane
- Tankless Water Heater
Listing and Financial Details
- Tax Lot 35
- Assessor Parcel Number 47F4-35-
Community Details
Overview
- $175 Capital Contribution Fee
- Association fees include common area maintenance, management, pool(s), recreation facility, reserve funds, snow removal, trash
- Keswick Community Association
- Built by Richmond American Homes
- Keswick Subdivision
Amenities
- Picnic Area
- Clubhouse
- Game Room
- Meeting Room
- Party Room
Recreation
- Fitness Center
- Community Pool
- Jogging Path
Ownership History
Purchase Details
Home Financials for this Owner
Home Financials are based on the most recent Mortgage that was taken out on this home.Purchase Details
Home Financials for this Owner
Home Financials are based on the most recent Mortgage that was taken out on this home.Similar Homes in the area
Home Values in the Area
Average Home Value in this Area
Purchase History
| Date | Type | Sale Price | Title Company |
|---|---|---|---|
| Deed | $674,000 | First American Title | |
| Deed | $664,133 | Champion Title |
Mortgage History
| Date | Status | Loan Amount | Loan Type |
|---|---|---|---|
| Open | $545,940 | VA | |
| Previous Owner | $650,317 | FHA |
Property History
| Date | Event | Price | Change | Sq Ft Price |
|---|---|---|---|---|
| 05/08/2025 05/08/25 | Sold | $674,000 | -0.1% | $197 / Sq Ft |
| 02/05/2025 02/05/25 | Pending | -- | -- | -- |
| 01/24/2025 01/24/25 | Price Changed | $674,900 | -2.8% | $198 / Sq Ft |
| 01/02/2025 01/02/25 | For Sale | $694,000 | +4.5% | $203 / Sq Ft |
| 07/22/2024 07/22/24 | Sold | $664,133 | 0.0% | $194 / Sq Ft |
| 04/10/2024 04/10/24 | Price Changed | $664,133 | +6.2% | $194 / Sq Ft |
| 01/12/2024 01/12/24 | Pending | -- | -- | -- |
| 01/12/2024 01/12/24 | For Sale | $625,199 | -- | $183 / Sq Ft |
Tax History Compared to Growth
Tax History
| Year | Tax Paid | Tax Assessment Tax Assessment Total Assessment is a certain percentage of the fair market value that is determined by local assessors to be the total taxable value of land and additions on the property. | Land | Improvement |
|---|---|---|---|---|
| 2024 | $991 | $135,000 | $135,000 | $0 |
| 2023 | $965 | $125,000 | $125,000 | $0 |
Agents Affiliated with this Home
-
Dan Rochon

Seller's Agent in 2025
Dan Rochon
EXP Realty, LLC
(703) 346-2776
2 in this area
186 Total Sales
-
DAVID Macpherson

Buyer's Agent in 2025
DAVID Macpherson
EXP Realty, LLC
(703) 347-5281
1 in this area
49 Total Sales
-
Jay Day

Seller's Agent in 2024
Jay Day
LPT Realty, LLC
(866) 702-9038
18 in this area
1,274 Total Sales
-
Sharon McGraw
S
Seller Co-Listing Agent in 2024
Sharon McGraw
LPT Realty, LLC
(717) 746-2010
12 in this area
499 Total Sales
-
Linda Lafontaine

Buyer's Agent in 2024
Linda Lafontaine
Keller Williams Realty
(703) 395-3784
1 in this area
10 Total Sales
Map
Source: Bright MLS
MLS Number: VASP2029646
APN: 47F-4-35
- 7951 Rebel Rd
- 7435 Courthouse Rd
- 6109 Partlow Rd
- 7615 Morris Rd
- 7204 Morris Rd
- 6735 Thornbrook Ln
- 6117 Block House Rd
- 6913 Aspen Ln
- 7001 Aspen Ln
- 7670 Courthouse Rd
- 7700 Courthouse Rd
- 8708 Berkeley Farms Ln
- 7901 Melton Ln
- 7934 Courthouse Rd
- 4 Palomino Ct
- 6437 Sunset Rd
- 212 Lando Dr
- 6109 Hams Ford Rd
- 9101 Royal Ct
- 8004 Pioneer Ct
