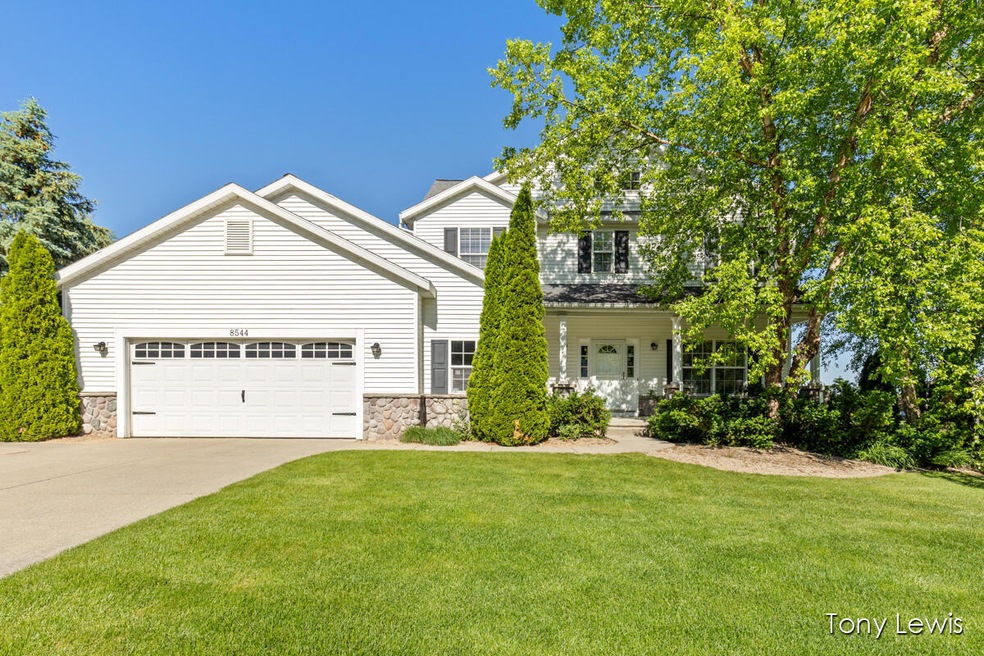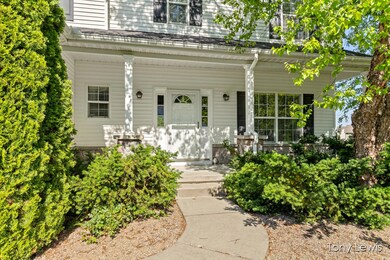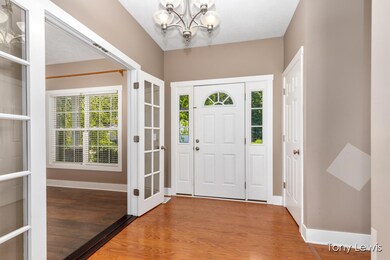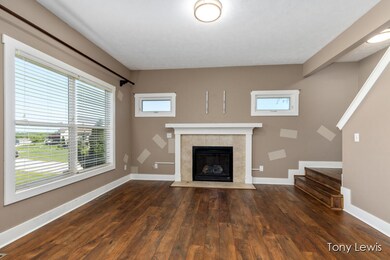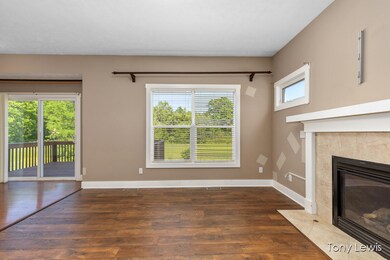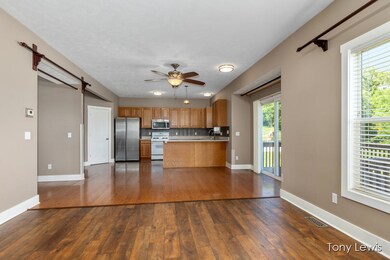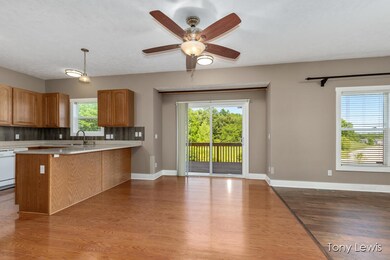
8544 Rainbows End Rd SE Unit 14 Caledonia, MI 49316
Highlights
- Maid or Guest Quarters
- Deck
- Wooded Lot
- Dutton Elementary School Rated A
- Recreation Room
- Traditional Architecture
About This Home
As of September 2024Original owner offering this former model home. Prime lot backing up to woods + association property. Extra wide driveway. Oversized 2 1/2 stall insulated garage, garden, 2 zone hvac, ug sprinkling, well landscaped and shed. Roughed in home stereo, ev car charger, floors fully insulated. 2x8 construction 14x16 deck, double cat 6 wiring. Kitchen w/hard surface countertop, walk in pantry. Main floor office/formal dining room, 5 bedrooms, 3 1/2 bath, main floor laundry and in basement, finished walk out lower level. Master bedroom suite w/wic + pvt bath w/double sinks. TLFA estimated Room desc: foyer, office/fdr, kit, w/da, fr, 1/2 ba, mfu, mudroom Up 4 br (including mb suite), 2 ba, Lower fr, 5th br, ba, 2nd laundry, stroage, mechanicals
Last Agent to Sell the Property
RE/MAX of Grand Rapids (FH) License #6501242774 Listed on: 09/04/2024
Home Details
Home Type
- Single Family
Est. Annual Taxes
- $3,831
Year Built
- Built in 2005
Lot Details
- 0.4 Acre Lot
- Lot Dimensions are 120x149x122x136
- Level Lot
- Sprinkler System
- Wooded Lot
HOA Fees
- $3 Monthly HOA Fees
Parking
- 2 Car Attached Garage
- Garage Door Opener
- Additional Parking
Home Design
- Traditional Architecture
- Brick or Stone Mason
- Shingle Roof
- Vinyl Siding
- Stone
Interior Spaces
- 2,803 Sq Ft Home
- 2-Story Property
- Ceiling Fan
- Gas Log Fireplace
- Window Treatments
- Mud Room
- Family Room with Fireplace
- Dining Area
- Recreation Room
- Finished Basement
- Walk-Out Basement
Kitchen
- <<OvenToken>>
- Range<<rangeHoodToken>>
- <<microwave>>
- Dishwasher
- Snack Bar or Counter
- Disposal
Flooring
- Carpet
- Laminate
Bedrooms and Bathrooms
- 5 Bedrooms
- En-Suite Bathroom
- Maid or Guest Quarters
Laundry
- Laundry Room
- Laundry on lower level
- Dryer
- Washer
Outdoor Features
- Deck
- Patio
- Porch
Utilities
- Forced Air Heating and Cooling System
- Heating System Uses Natural Gas
- High Speed Internet
- Phone Available
- Cable TV Available
Community Details
- Jasonville Farms Subdivision
- Electric Vehicle Charging Station
Ownership History
Purchase Details
Home Financials for this Owner
Home Financials are based on the most recent Mortgage that was taken out on this home.Purchase Details
Purchase Details
Home Financials for this Owner
Home Financials are based on the most recent Mortgage that was taken out on this home.Purchase Details
Home Financials for this Owner
Home Financials are based on the most recent Mortgage that was taken out on this home.Purchase Details
Home Financials for this Owner
Home Financials are based on the most recent Mortgage that was taken out on this home.Similar Homes in Caledonia, MI
Home Values in the Area
Average Home Value in this Area
Purchase History
| Date | Type | Sale Price | Title Company |
|---|---|---|---|
| Warranty Deed | $435,000 | None Listed On Document | |
| Warranty Deed | $40,000 | None Available | |
| Warranty Deed | $250,000 | Prime Title Services Llc | |
| Quit Claim Deed | -- | Prime Title Services Llc | |
| Quit Claim Deed | -- | Prime Title Services Llc |
Mortgage History
| Date | Status | Loan Amount | Loan Type |
|---|---|---|---|
| Open | $427,121 | FHA | |
| Previous Owner | $86,355 | New Conventional | |
| Previous Owner | $43,000 | Credit Line Revolving | |
| Previous Owner | $100,000 | Unknown | |
| Previous Owner | $170,000 | Fannie Mae Freddie Mac | |
| Previous Owner | $211,200 | Unknown | |
| Previous Owner | $500,000 | Unknown |
Property History
| Date | Event | Price | Change | Sq Ft Price |
|---|---|---|---|---|
| 09/16/2024 09/16/24 | Sold | $435,000 | -2.2% | $155 / Sq Ft |
| 09/05/2024 09/05/24 | Pending | -- | -- | -- |
| 09/04/2024 09/04/24 | For Sale | $444,900 | 0.0% | $159 / Sq Ft |
| 08/14/2024 08/14/24 | Pending | -- | -- | -- |
| 08/01/2024 08/01/24 | For Sale | $444,900 | 0.0% | $159 / Sq Ft |
| 07/31/2024 07/31/24 | Pending | -- | -- | -- |
| 07/29/2024 07/29/24 | Price Changed | $444,900 | -1.1% | $159 / Sq Ft |
| 07/01/2024 07/01/24 | Price Changed | $449,900 | -2.2% | $161 / Sq Ft |
| 06/12/2024 06/12/24 | Price Changed | $459,900 | -3.2% | $164 / Sq Ft |
| 05/24/2024 05/24/24 | For Sale | $475,000 | -- | $169 / Sq Ft |
Tax History Compared to Growth
Tax History
| Year | Tax Paid | Tax Assessment Tax Assessment Total Assessment is a certain percentage of the fair market value that is determined by local assessors to be the total taxable value of land and additions on the property. | Land | Improvement |
|---|---|---|---|---|
| 2025 | $2,737 | $229,800 | $0 | $0 |
| 2024 | $2,737 | $216,200 | $0 | $0 |
| 2023 | $3,787 | $195,700 | $0 | $0 |
| 2022 | $3,663 | $179,200 | $0 | $0 |
| 2021 | $3,571 | $167,300 | $0 | $0 |
| 2020 | $2,410 | $156,500 | $0 | $0 |
| 2019 | $3,152 | $149,400 | $0 | $0 |
| 2018 | $3,429 | $137,500 | $0 | $0 |
| 2017 | $3,276 | $128,200 | $0 | $0 |
| 2016 | $3,152 | $119,000 | $0 | $0 |
| 2015 | $3,076 | $119,000 | $0 | $0 |
| 2013 | -- | $102,800 | $0 | $0 |
Agents Affiliated with this Home
-
Tony Lewis

Seller's Agent in 2024
Tony Lewis
RE/MAX Michigan
(616) 957-0700
266 Total Sales
-
Robert Young

Buyer's Agent in 2024
Robert Young
616 Realty LLC
(616) 293-9119
204 Total Sales
Map
Source: Southwestern Michigan Association of REALTORS®
MLS Number: 24025987
APN: 41-23-21-205-002
- 8637 Rainbows End Rd SE
- 8735 Rainbows End Rd SE Unit Parcel 4
- 8723 Rainbows End Rd SE Unit Parcel 3
- 8697 Rainbows End Rd SE Unit Parcel 1
- 8700 Rainbows End Rd SE Unit Parcel 8
- 8714 Rainbows End Rd SE Unit Parcel 7
- 8726 Rainbows End Rd SE Unit Parcel 6
- 8616 Haystack Rd SE
- 8715 Rainbows End Rd SE Unit Parcel 2
- 6628 Jousma Ct SE
- 6853 Loggers Ridge Run SE
- 8827 Loggers Spur SE
- 8851 Loggers Ridge Ct SE
- 6545 Clover Ct
- 8508 S Jasonville Ct SE
- 8298 Thornapple River Dr SE
- 8201 Cherry Valley Ave SE
- 5850 Valley Point Dr SE
- 5964 Valley Point Dr SE
- 5899 Valley Point Dr SE
