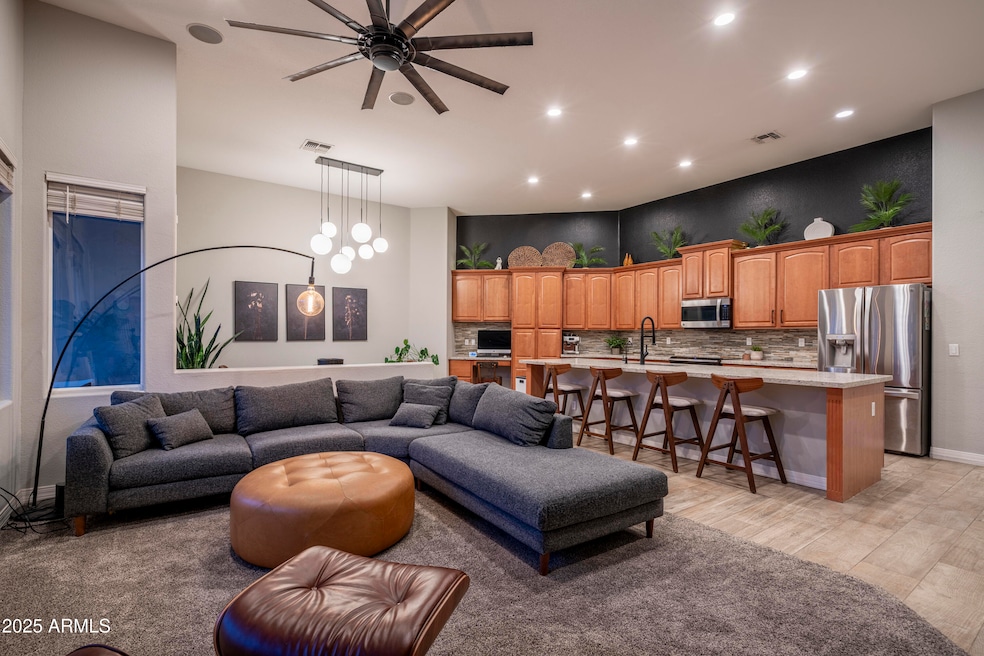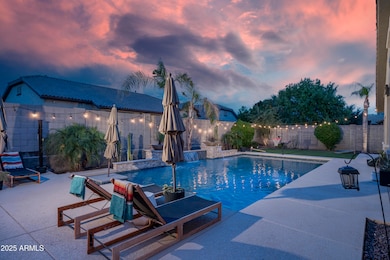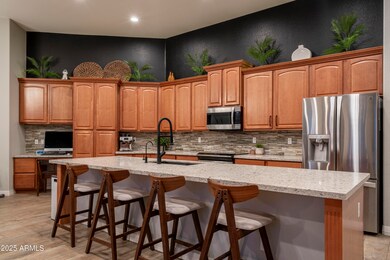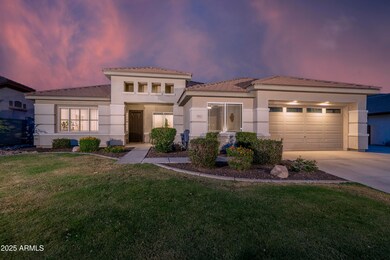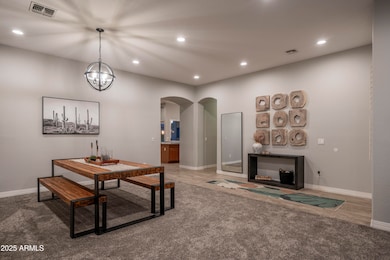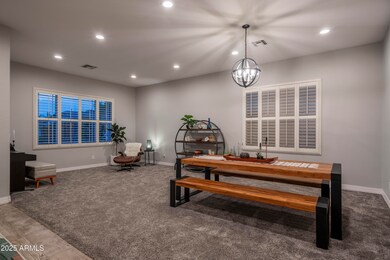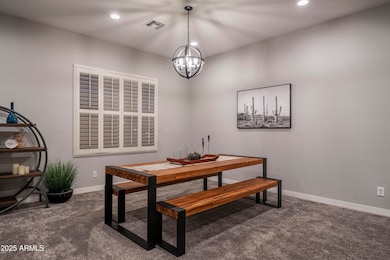
8544 W Mary Ann Dr Peoria, AZ 85382
Willow NeighborhoodHighlights
- Heated Pool
- RV Gated
- Covered patio or porch
- Coyote Hills Elementary School Rated A-
- Granite Countertops
- Eat-In Kitchen
About This Home
As of July 2025Nestled in one of Peoria's most sought-after neighborhoods, this spacious and well-designed home offers the perfect blend of style, function, and Arizona living. Featuring 5 bedrooms and 3 bathrooms, this home offers an ideal layout for growing families, work-from-home professionals, or anyone looking for extra space to live, relax, and entertain.
Step inside to an open-concept floor plan filled with natural light, high ceilings, and warm neutral tones that make every room feel bright and inviting. The expansive kitchen with oversized Island, stainless appliances, and luxury fixtures, add a modern touch, while the oversized living areas give you the flexibility to create your perfect setup.
Outside, enjoy the Arizona sunsets from your private backyard oasis—with low-maintenance landscaping, a covered patio, and room to customize with a fire pit, spa, or play area. Whether you're hosting a barbecue or enjoying a quiet evening under the stars, this space is ready to be your personal retreat.
Located in the highly desirable Fletcher Heights community, you're minutes from top-rated schools, scenic parks, and tons of shopping and dining at Arrowhead Towne Center. Easy access to Loop 101 makes commuting a breeze.
Last Agent to Sell the Property
Our Community Real Estate LLC License #SA672454000 Listed on: 05/08/2025
Home Details
Home Type
- Single Family
Est. Annual Taxes
- $3,624
Year Built
- Built in 2003
Lot Details
- 0.25 Acre Lot
- Block Wall Fence
- Artificial Turf
- Sprinklers on Timer
- Grass Covered Lot
HOA Fees
- $55 Monthly HOA Fees
Parking
- 2 Car Garage
- Garage Door Opener
- RV Gated
Home Design
- Wood Frame Construction
- Tile Roof
- Stucco
Interior Spaces
- 3,107 Sq Ft Home
- 1-Story Property
- Ceiling height of 9 feet or more
- Ceiling Fan
- Double Pane Windows
- Washer and Dryer Hookup
Kitchen
- Eat-In Kitchen
- Breakfast Bar
- Electric Cooktop
- Built-In Microwave
- Kitchen Island
- Granite Countertops
Flooring
- Carpet
- Tile
Bedrooms and Bathrooms
- 5 Bedrooms
- Primary Bathroom is a Full Bathroom
- 3 Bathrooms
- Dual Vanity Sinks in Primary Bathroom
- Bathtub With Separate Shower Stall
Pool
- Pool Updated in 2022
- Heated Pool
Outdoor Features
- Covered patio or porch
Schools
- Coyote Hills Elementary School
- Sunrise Mountain High School
Utilities
- Central Air
- Heating Available
- High Speed Internet
- Cable TV Available
Listing and Financial Details
- Tax Lot 73
- Assessor Parcel Number 200-17-674
Community Details
Overview
- Association fees include ground maintenance
- Aam Association, Phone Number (602) 957-9191
- Fletcher Heights Subdivision
Recreation
- Community Playground
- Bike Trail
Ownership History
Purchase Details
Home Financials for this Owner
Home Financials are based on the most recent Mortgage that was taken out on this home.Purchase Details
Home Financials for this Owner
Home Financials are based on the most recent Mortgage that was taken out on this home.Purchase Details
Purchase Details
Home Financials for this Owner
Home Financials are based on the most recent Mortgage that was taken out on this home.Purchase Details
Home Financials for this Owner
Home Financials are based on the most recent Mortgage that was taken out on this home.Similar Homes in the area
Home Values in the Area
Average Home Value in this Area
Purchase History
| Date | Type | Sale Price | Title Company |
|---|---|---|---|
| Warranty Deed | $784,000 | Roc Title Agency | |
| Special Warranty Deed | $316,934 | Premium Title Agency Inc | |
| Quit Claim Deed | -- | Premium Title Agency Inc | |
| Trustee Deed | -- | None Available | |
| Special Warranty Deed | $296,785 | Security Title Agency | |
| Cash Sale Deed | $212,002 | Security Title Agency | |
| Interfamily Deed Transfer | -- | Security Title Agency |
Mortgage History
| Date | Status | Loan Amount | Loan Type |
|---|---|---|---|
| Open | $705,600 | New Conventional | |
| Previous Owner | $294,000 | Credit Line Revolving | |
| Previous Owner | $316,000 | Credit Line Revolving | |
| Previous Owner | $253,500 | Credit Line Revolving | |
| Previous Owner | $63,386 | Commercial | |
| Previous Owner | $63,386 | Commercial | |
| Previous Owner | $221,853 | New Conventional | |
| Previous Owner | $157,100 | Credit Line Revolving | |
| Previous Owner | $63,200 | Credit Line Revolving | |
| Previous Owner | $294,400 | Negative Amortization | |
| Previous Owner | $36,800 | Credit Line Revolving | |
| Previous Owner | $30,000 | Credit Line Revolving | |
| Previous Owner | $237,400 | Unknown | |
| Previous Owner | $59,350 | Stand Alone First |
Property History
| Date | Event | Price | Change | Sq Ft Price |
|---|---|---|---|---|
| 07/15/2025 07/15/25 | Sold | $784,000 | -1.9% | $252 / Sq Ft |
| 06/09/2025 06/09/25 | Pending | -- | -- | -- |
| 05/26/2025 05/26/25 | Price Changed | $799,000 | -5.4% | $257 / Sq Ft |
| 05/18/2025 05/18/25 | Price Changed | $845,000 | -1.2% | $272 / Sq Ft |
| 05/08/2025 05/08/25 | For Sale | $855,000 | +0.6% | $275 / Sq Ft |
| 05/04/2022 05/04/22 | Sold | $850,000 | +13.3% | $274 / Sq Ft |
| 04/05/2022 04/05/22 | Pending | -- | -- | -- |
| 03/09/2022 03/09/22 | For Sale | $750,000 | +136.6% | $241 / Sq Ft |
| 05/26/2016 05/26/16 | Sold | $316,934 | -4.0% | $102 / Sq Ft |
| 04/07/2016 04/07/16 | Pending | -- | -- | -- |
| 03/10/2016 03/10/16 | Price Changed | $330,000 | -7.0% | $106 / Sq Ft |
| 02/12/2016 02/12/16 | Price Changed | $355,000 | -5.3% | $114 / Sq Ft |
| 01/12/2016 01/12/16 | For Sale | $375,000 | -- | $121 / Sq Ft |
Tax History Compared to Growth
Tax History
| Year | Tax Paid | Tax Assessment Tax Assessment Total Assessment is a certain percentage of the fair market value that is determined by local assessors to be the total taxable value of land and additions on the property. | Land | Improvement |
|---|---|---|---|---|
| 2025 | $3,624 | $35,859 | -- | -- |
| 2024 | $2,839 | $34,151 | -- | -- |
| 2023 | $2,839 | $51,460 | $10,290 | $41,170 |
| 2022 | $2,777 | $39,670 | $7,930 | $31,740 |
| 2021 | $2,963 | $36,910 | $7,380 | $29,530 |
| 2020 | $2,997 | $35,810 | $7,160 | $28,650 |
| 2019 | $2,905 | $33,380 | $6,670 | $26,710 |
| 2018 | $2,782 | $30,970 | $6,190 | $24,780 |
| 2017 | $2,789 | $29,470 | $5,890 | $23,580 |
| 2016 | $2,679 | $28,360 | $5,670 | $22,690 |
| 2015 | $3,391 | $28,360 | $5,670 | $22,690 |
Agents Affiliated with this Home
-
Kathryn Duffy

Seller's Agent in 2025
Kathryn Duffy
Our Community Real Estate LLC
(602) 793-2703
1 in this area
11 Total Sales
-
Stephanie Thomas
S
Seller Co-Listing Agent in 2025
Stephanie Thomas
Our Community Real Estate LLC
(623) 399-9949
1 in this area
38 Total Sales
-
Scott Zimmerman

Buyer's Agent in 2025
Scott Zimmerman
Real Broker
(602) 515-1938
13 Total Sales
-
Josh Hintzen

Buyer Co-Listing Agent in 2025
Josh Hintzen
Real Broker
(480) 356-5657
4 in this area
521 Total Sales
-
T
Seller's Agent in 2022
Terri Boss
Elite Partners
-
Somone Wilder

Seller Co-Listing Agent in 2022
Somone Wilder
Jason Mitchell Real Estate
(602) 696-7859
4 in this area
694 Total Sales
Map
Source: Arizona Regional Multiple Listing Service (ARMLS)
MLS Number: 6863219
APN: 200-17-674
- 20331 N Fletcher Way
- 8611 W Monona Ln
- 8738 W Runion Dr
- 20293 N 83rd Dr
- 8444 W Behrend Dr
- 19830 N 84th Ave
- 20427 N 88th Dr
- 8672 W Behrend Dr
- 8862 W Irma Ln
- 20120 N 87th Dr
- 19530 N 84th Ave
- 19853 N 90th Ave
- 9026 W Runion Dr
- 20985 N 81st Dr
- 19522 N 84th Ave
- 9032 W Sierra Pinta Dr
- 21537 N 85th Dr
- 8642 W Salter Dr
- 8839 W Rimrock Dr
- 8431 W Utopia Rd
