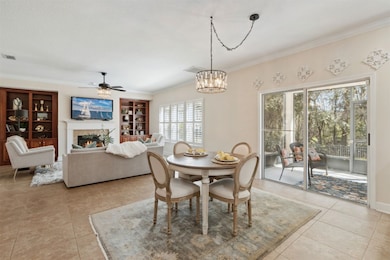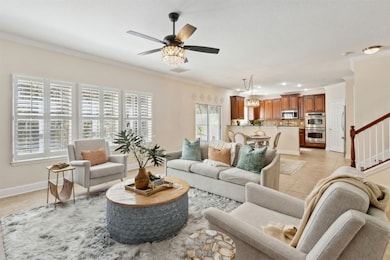
85440 Sagaponack Dr Fernandina Beach, FL 32034
Highlights
- Community Pool
- Plantation Shutters
- Screened Patio
- Yulee Elementary School Rated A-
- Front Porch
- Cooling Available
About This Home
As of June 2025Ask about assumable low VA interest rate. This newly listed house boasts 5 spacious bedrooms and 3.5 bathrooms spread across 2872 square feet of elegantly appointed living space.Step inside to discover an open floor plan that encourages sunlight to dance across the rooms, creating an inviting and warm atmosphere. The heart of the home features a large primary bedroom suite, ensuring private luxury, while the walk-in pantry and formal dining room make entertaining not just a possibility but a pleasure.Recent upgrades include a new air conditioning unit, roof, exterior paint, water heater, and refrigerator, ensuring this home is not just beautiful but also worry-free. The fenced backyard offers a blank canvas for your outdoor dreamswhether that's a garden, playground, or a serene spot for morning coffees.
Enjoy access to amenities that cater to all interests: a community clubhouse, swimming pool, tennis and pickleball courts, a playground, plus a bar and restaurant. For the outdoor enthusiast, the outpost with its picnic and fishing dock awaits, alongside the Arnold Palmer-designed golf course for those inspired by the green.Located in a cherished neighborhood, this home is not just about the four walls and a roof; it's about the lifestyle and convenience. Imagine living where you are minutes away from local attractions yet surrounded by daily conveniences, all within a friendly and welcoming community...Roof 2023,AC up and down 2023, water heater 2023, exterior painted 2022..
Last Agent to Sell the Property
PINEYWOODS REALTY, LLC License #3392444 Listed on: 11/18/2024

Home Details
Home Type
- Single Family
Est. Annual Taxes
- $7,147
Year Built
- Built in 2006
Lot Details
- 10,724 Sq Ft Lot
- Lot Dimensions are 65x160
- Fenced
- Sprinkler System
- Property is zoned PUD
HOA Fees
- $210 Monthly HOA Fees
Parking
- 3 Car Garage
Home Design
- Frame Construction
- Shingle Roof
- Stucco
Interior Spaces
- 2,894 Sq Ft Home
- 2-Story Property
- Ceiling Fan
- Plantation Shutters
- Window Screens
- French Doors
Kitchen
- Oven
- Stove
- Microwave
- Ice Maker
- Dishwasher
- Disposal
Bedrooms and Bathrooms
- 5 Bedrooms
Laundry
- Dryer
- Washer
Outdoor Features
- Screened Patio
- Front Porch
Utilities
- Cooling Available
- Central Heating
- Heat Pump System
Listing and Financial Details
- Assessor Parcel Number 12-2N-27-1460-0567-0000
Community Details
Overview
- North Hampton Subdivision
Recreation
- Community Pool
Ownership History
Purchase Details
Home Financials for this Owner
Home Financials are based on the most recent Mortgage that was taken out on this home.Purchase Details
Purchase Details
Home Financials for this Owner
Home Financials are based on the most recent Mortgage that was taken out on this home.Purchase Details
Home Financials for this Owner
Home Financials are based on the most recent Mortgage that was taken out on this home.Purchase Details
Purchase Details
Purchase Details
Home Financials for this Owner
Home Financials are based on the most recent Mortgage that was taken out on this home.Similar Homes in Fernandina Beach, FL
Home Values in the Area
Average Home Value in this Area
Purchase History
| Date | Type | Sale Price | Title Company |
|---|---|---|---|
| Warranty Deed | $590,000 | None Listed On Document | |
| Warranty Deed | $590,000 | None Listed On Document | |
| Deed | -- | Poole Wesley R | |
| Warranty Deed | $600,000 | Bernard & Schemer Pa | |
| Warranty Deed | $357,000 | Attorney | |
| Special Warranty Deed | $250,000 | Attorney | |
| Trustee Deed | -- | None Available | |
| Warranty Deed | $432,700 | American Home Title & Escrow |
Mortgage History
| Date | Status | Loan Amount | Loan Type |
|---|---|---|---|
| Open | $621,600 | VA | |
| Closed | $621,600 | VA | |
| Previous Owner | $357,000 | Purchase Money Mortgage | |
| Previous Owner | $123,000 | Credit Line Revolving | |
| Previous Owner | $86,527 | Stand Alone Second | |
| Previous Owner | $346,109 | Purchase Money Mortgage |
Property History
| Date | Event | Price | Change | Sq Ft Price |
|---|---|---|---|---|
| 06/30/2025 06/30/25 | Sold | $590,000 | -4.7% | $204 / Sq Ft |
| 04/09/2025 04/09/25 | Pending | -- | -- | -- |
| 03/18/2025 03/18/25 | Price Changed | $619,000 | -3.1% | $214 / Sq Ft |
| 02/14/2025 02/14/25 | Price Changed | $639,000 | -1.5% | $221 / Sq Ft |
| 01/30/2025 01/30/25 | For Sale | $649,000 | 0.0% | $224 / Sq Ft |
| 01/20/2025 01/20/25 | Off Market | $649,000 | -- | -- |
| 11/18/2024 11/18/24 | For Sale | $649,000 | 0.0% | $224 / Sq Ft |
| 12/17/2023 12/17/23 | Off Market | $2,100 | -- | -- |
| 12/17/2023 12/17/23 | Off Market | $600,000 | -- | -- |
| 04/22/2022 04/22/22 | Sold | $600,000 | +0.8% | $207 / Sq Ft |
| 03/09/2022 03/09/22 | Pending | -- | -- | -- |
| 03/07/2022 03/07/22 | For Sale | $595,000 | 0.0% | $206 / Sq Ft |
| 02/28/2020 02/28/20 | Rented | $2,100 | -16.0% | -- |
| 02/27/2020 02/27/20 | Under Contract | -- | -- | -- |
| 11/27/2019 11/27/19 | For Rent | $2,500 | -- | -- |
Tax History Compared to Growth
Tax History
| Year | Tax Paid | Tax Assessment Tax Assessment Total Assessment is a certain percentage of the fair market value that is determined by local assessors to be the total taxable value of land and additions on the property. | Land | Improvement |
|---|---|---|---|---|
| 2024 | $7,147 | $502,274 | -- | -- |
| 2023 | $7,147 | $487,645 | $0 | $0 |
| 2022 | $5,940 | $445,152 | $81,600 | $363,552 |
| 2021 | $5,231 | $332,486 | $66,300 | $266,186 |
| 2020 | $5,164 | $323,537 | $56,100 | $267,437 |
| 2019 | $4,665 | $288,892 | $56,100 | $232,792 |
| 2018 | $4,742 | $290,181 | $0 | $0 |
| 2017 | $4,413 | $291,469 | $0 | $0 |
| 2016 | $4,338 | $282,559 | $0 | $0 |
| 2015 | $4,175 | $258,819 | $0 | $0 |
| 2014 | $3,855 | $235,290 | $0 | $0 |
Agents Affiliated with this Home
-
Tina Smith

Seller's Agent in 2025
Tina Smith
PINEYWOODS REALTY, LLC
(704) 589-1965
100 in this area
105 Total Sales
-
Nicole Klopp

Seller Co-Listing Agent in 2025
Nicole Klopp
PINEYWOODS REALTY, LLC
(619) 436-9140
9 in this area
28 Total Sales
-
J
Seller's Agent in 2022
Jonathan Philips
SWEET TEA REALTY, LLC.
-
C
Seller's Agent in 2020
CHRISTOPHER SNELL
NEST FINDERS PROPERTY MANAGEMENT
Map
Source: Amelia Island - Nassau County Association of REALTORS®
MLS Number: 110302
APN: 12-2N-27-1460-0567-0000
- 85488 Sagaponack Dr
- 85575 Sagaponack Dr
- 862281 N Hampton Club Way
- 85636 Banbury Ct
- 85248 Berryessa Way
- 95429 Corsica Ct
- 85208 Sagaponack Dr
- 85206 Berryessa Way
- 862653 N Hampton Club Way
- 862028 N Hampton Club Way
- 85667 Berryessa Way
- 861998 N Hampton Club Way
- 85053 Sagaponack Dr
- 85390 Cherry Creek Dr
- 85025 Babcock Ct
- 85056 Babcock Ct
- 85171 Majestic Walk Blvd
- 85107 Napeague Dr
- 85144 Napeague Dr
- 85212 Champlain Dr






