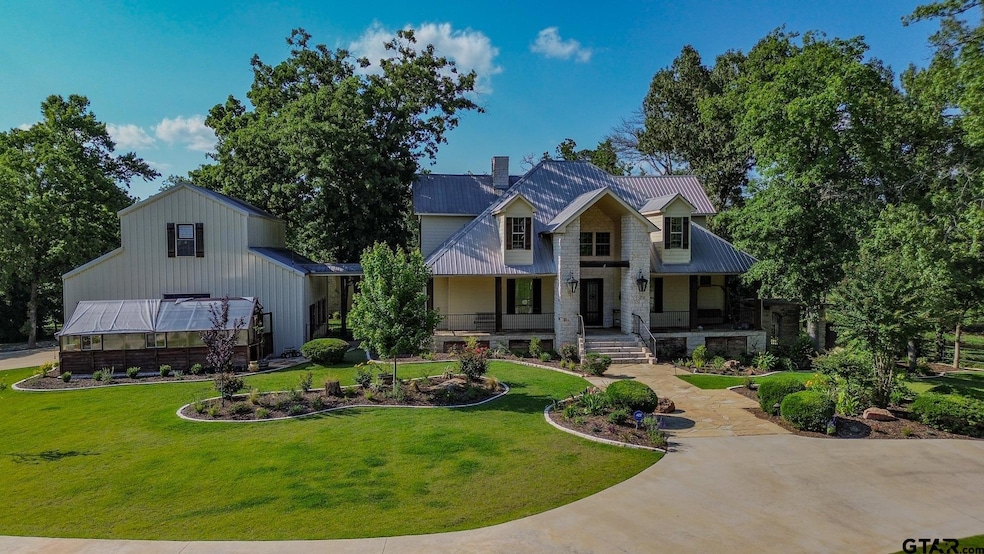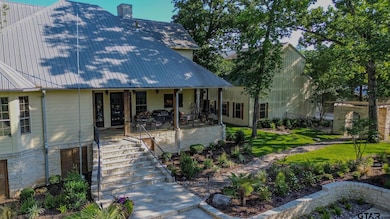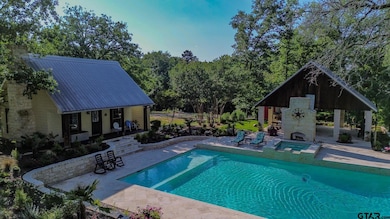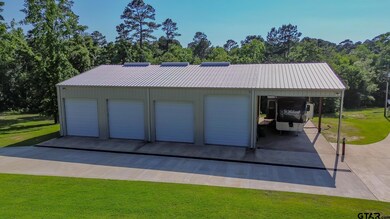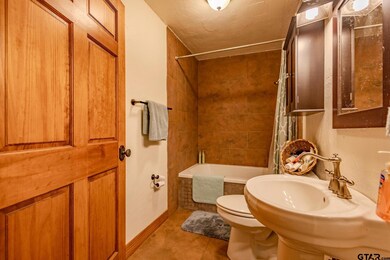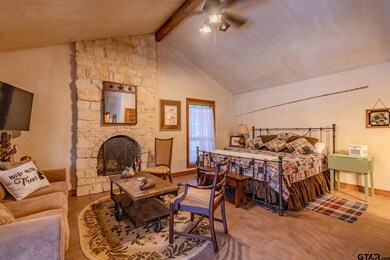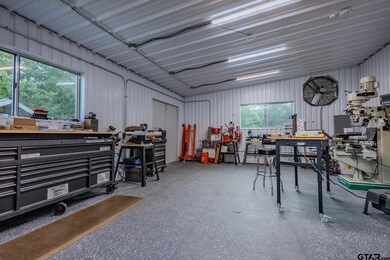
Estimated payment $10,420/month
Highlights
- Additional Residence on Property
- Boat Ramp
- Stables
- Robert F. Hunt Elementary School Rated A
- Barn
- Greenhouse
About This Home
This beautiful 40+ acre estate is an oasis! This is an absolutely gorgeous place to raise a family. The main home is 3630 sq ft, and the separate pool house/mother-in-law suite is 480 sq ft, providing its own privacy. A large portion of the 40 acres is beautifully wooded, providing plenty of privacy from neighbors and the pond is stocked with several different kinds of fish. There is an entertainment pavilion, large pool, waterfall hot tub, outdoor kitchen & grill. Inside, you will find fabulous hickory hardwood floors and a chef’s kitchen with high end appliances and Patagonia granite countertops. The primary bedroom has separate walk-in closets, a safe room/closet, large ensuite bathroom with separate vanities, soaking tub, and luxurious walk-in shower. Upstairs you’ll find 2 bedrooms with their own beautiful ensuites and sizable walk-in closets. There are multiple detached buildings with space for hobbies, work or storage and the oversized, steel, clear span garage is fully insulated, fireproof, and has a re-enforced foundation. A whole home generator, tornado shelter, and high speed internet will all add to your peace of mind as well. Conveniently located only 5 miles from Lake O’ the Pines and only 20 minutes from mall shopping and restaurants. Make an appointment to see this beautiful place!
Home Details
Home Type
- Single Family
Est. Annual Taxes
- $12,492
Year Built
- Built in 2006
Lot Details
- Partially Fenced Property
- Aluminum or Metal Fence
- Sprinkler System
- Wooded Lot
- Drought Tolerant Landscaping
Home Design
- 2-Story Property
- English Architecture
- Traditional Architecture
- French Architecture
- Cottage
- Foam Insulation
- Aluminum Roof
- Concrete Siding
- Siding
- Metal Construction or Metal Frame
- Pier And Beam
- Stone
Interior Spaces
- 4,110 Sq Ft Home
- Sound System
- Vaulted Ceiling
- Ceiling Fan
- Wood Burning Stove
- Fireplace Features Blower Fan
- Great Room
- Family Room
- Formal Dining Room
- Home Office
- Library
- Utility Room
- Wood Flooring
- Pull Down Stairs to Attic
Kitchen
- Breakfast Bar
- Gas Oven or Range
- Gas Cooktop
- Microwave
- Dishwasher
- Kitchen Island
- Disposal
Bedrooms and Bathrooms
- 4 Bedrooms
- Primary Bedroom on Main
- Split Bedroom Floorplan
- Walk-In Closet
- Dressing Area
- In-Law or Guest Suite
- Tile Bathroom Countertop
- Double Vanity
- Bidet
- Private Water Closet
- Bathtub with Shower
- Garden Bath
Home Security
- Home Security System
- Smart Home
- Fire and Smoke Detector
Parking
- 4 Car Detached Garage
- Workshop in Garage
- Side Facing Garage
- Garage Door Opener
- RV Access or Parking
- Golf Cart Garage
Eco-Friendly Details
- Rain or Freeze Sensor
- Solar Power System
- Rain Water Catchment
Pool
- Cabana
- Heated In Ground Pool
- Spa
- Gunite Pool
Outdoor Features
- Covered patio or porch
- Outdoor Kitchen
- Greenhouse
- Gazebo
- Separate Outdoor Workshop
- Outdoor Storage
- Outbuilding
- Outdoor Grill
- Rain Gutters
Schools
- New Diana Elementary And Middle School
- New Diana High School
Farming
- Barn
- Pasture
Utilities
- Central Air
- Variable Speed HVAC
- Heating System Uses Gas
- Programmable Thermostat
- Private Water Source
- Well
- Tankless Water Heater
- Multiple Water Heaters
- Septic System
- High Speed Internet
- Satellite Dish
- Cable TV Available
- TV Antenna
Additional Features
- Additional Residence on Property
- Stables
Community Details
Overview
- No Home Owners Association
Recreation
- Boat Ramp
- Fishing
Map
Home Values in the Area
Average Home Value in this Area
Tax History
| Year | Tax Paid | Tax Assessment Tax Assessment Total Assessment is a certain percentage of the fair market value that is determined by local assessors to be the total taxable value of land and additions on the property. | Land | Improvement |
|---|---|---|---|---|
| 2024 | $13,238 | $845,910 | $133,670 | $712,240 |
| 2023 | $11,104 | $784,807 | $167,786 | $617,021 |
| 2022 | $10,607 | $730,590 | $38,950 | $691,640 |
| 2021 | $9,032 | $523,320 | $35,900 | $487,420 |
| 2020 | $9,041 | $482,290 | $35,900 | $446,390 |
| 2019 | $9,415 | $486,550 | $34,370 | $452,180 |
| 2018 | $8,686 | $468,260 | $34,370 | $433,890 |
| 2017 | $8,238 | $462,990 | $34,370 | $428,620 |
| 2016 | $8,058 | $471,660 | $34,510 | $437,150 |
| 2015 | -- | $488,580 | $55,170 | $433,410 |
| 2014 | -- | $484,500 | $65,430 | $419,070 |
Property History
| Date | Event | Price | Change | Sq Ft Price |
|---|---|---|---|---|
| 06/30/2025 06/30/25 | Price Changed | $1,695,000 | -5.0% | $412 / Sq Ft |
| 05/22/2025 05/22/25 | For Sale | $1,785,000 | +156.8% | $434 / Sq Ft |
| 12/31/2015 12/31/15 | Sold | -- | -- | -- |
| 11/12/2015 11/12/15 | Pending | -- | -- | -- |
| 07/22/2015 07/22/15 | For Sale | $695,000 | -- | $221 / Sq Ft |
Purchase History
| Date | Type | Sale Price | Title Company |
|---|---|---|---|
| Interfamily Deed Transfer | -- | None Available | |
| Interfamily Deed Transfer | -- | None Available | |
| Vendors Lien | -- | Attorney |
Mortgage History
| Date | Status | Loan Amount | Loan Type |
|---|---|---|---|
| Open | $75,000 | Non Purchase Money Mortgage | |
| Open | $433,875 | New Conventional |
Similar Homes in Diana, TX
Source: Greater Tyler Association of REALTORS®
MLS Number: 25007327
APN: 51313
- 1561 Wendy Rd
- TBD Brandy Rd
- 2735 Brandy Rd
- TBD Zinnia Rd
- 6492 Fm 726 N
- Lot 66 Sage Dr
- Lot 91, 92, 93 Frances Ln Unit Lots 91, 92, 93 TBD
- 000 Eagle Court Rd
- TBD Frances Ln
- 114 Heather Ln
- 1355 Snapdragon Rd
- 108 Pine St
- 235 Joy Dr
- 225 Joy Dr
- 513 S Mimosa St
- 148 Eagle Creek Dr
- TBD S Sego Lily Rd E Sid Diana Tx
- 5989 Hwy 259
- 5989 Hwy 259 N
- 175 Heartland Crossing
- 9030 Ashland Cottage Ln
- 3582 Northridge Rd Unit BarnApartment
- 133 Summer Creek Dr
- 5730 Fm 161 S
- 165 Oakview Ct
- 1195 Amaryllis Rd
- 147 Alamo St
- 1276 State Highway 155
- 215 Collins Ave
- 3637 Us Highway 259 N
- 3401 Us Highway 259 N
- 4004 Gregg Tex Rd Unit Southern Oaks
- 204 Cordoba Trail
- 1018 Mitchell St
- 314 E Mountain N
- 1121 E Hawkins Pkwy
- 1130 E Hawkins Pkwy
- 100 Heston St
- 1106 Dawn St
