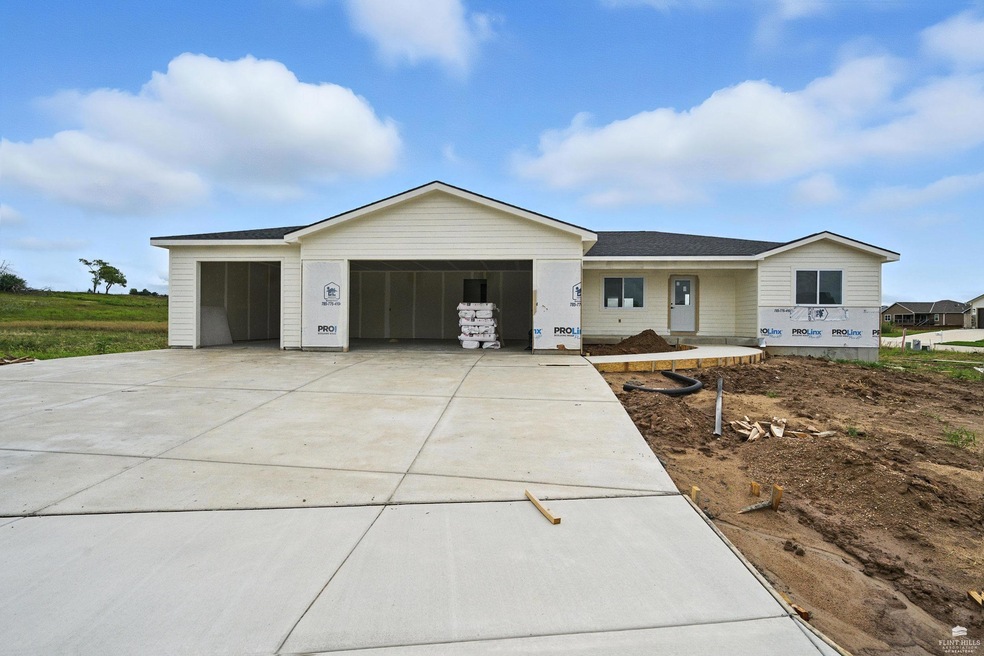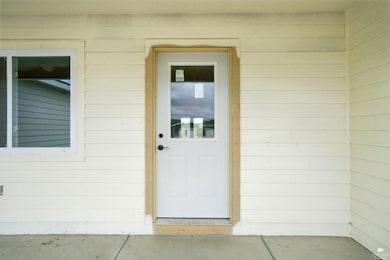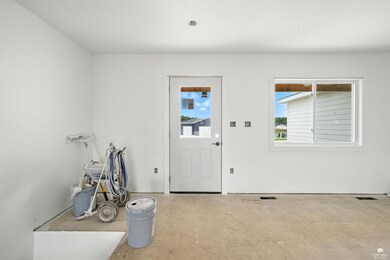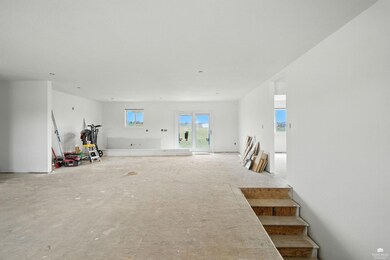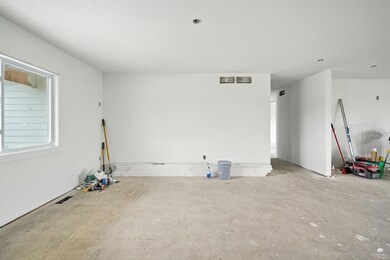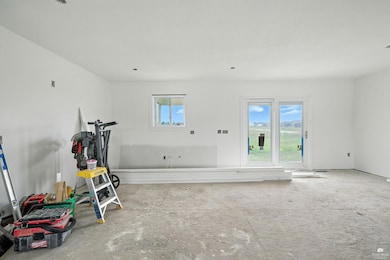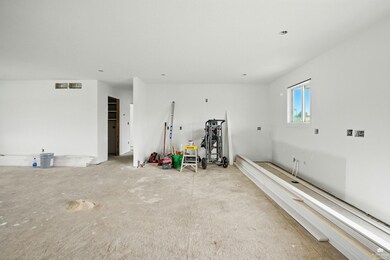8545 William Dr Manhattan, KS 66502
Estimated payment $2,514/month
Highlights
- New Construction
- New Roof
- No HOA
- Manhattan High School Rated A
- Ranch Style House
- Covered Patio or Porch
About This Home
This stunning new construction ranch offers 3 bedrooms/2 bathrooms and a thoughtfully designed open floor plan perfect for today's lifestyle including an oversized walk in pantry. The gourmet kitchen flows seamlessly into the dining and living areas, creating the ideal space for entertaining or relaxing at the home. Modern finishes throughout add style and sophistication. The full unfinished basement provides endless possibilities for future expansion, while the oversized 3 car garage offers plenty of room for vehicles and storage. Don't miss the opportunity to purchase this beautiful new construction!!
Home Details
Home Type
- Single Family
Est. Annual Taxes
- $3,872
Year Built
- Built in 2025 | New Construction
Parking
- 3 Car Garage
- Garage Door Opener
Home Design
- Ranch Style House
- New Roof
- Architectural Shingle Roof
- Stone Exterior Construction
Interior Spaces
- 3,146 Sq Ft Home
- Ceiling Fan
- Living Room
- Formal Dining Room
- Laundry Room
- Unfinished Basement
Kitchen
- Walk-In Pantry
- Kitchen Island
Flooring
- Carpet
- Laminate
- Ceramic Tile
Bedrooms and Bathrooms
- 3 Main Level Bedrooms
- Dual Closets
- Walk-In Closet
- 2 Full Bathrooms
Utilities
- Central Air
- Heating Available
Additional Features
- Covered Patio or Porch
- 0.27 Acre Lot
Community Details
- No Home Owners Association
- Nelson's Ridge Unit 6 Subdivision
Map
Home Values in the Area
Average Home Value in this Area
Tax History
| Year | Tax Paid | Tax Assessment Tax Assessment Total Assessment is a certain percentage of the fair market value that is determined by local assessors to be the total taxable value of land and additions on the property. | Land | Improvement |
|---|---|---|---|---|
| 2025 | $2,918 | $3,910 | $3,910 | $0 |
| 2024 | $39 | $3,980 | $3,980 | $0 |
| 2023 | $3,874 | $3,924 | $3,924 | $0 |
| 2022 | $1 | $12 | $12 | $0 |
| 2021 | $1 | $12 | $12 | $0 |
| 2020 | $1 | $9 | $9 | $0 |
| 2019 | $1 | $9 | $9 | $0 |
Property History
| Date | Event | Price | List to Sale | Price per Sq Ft |
|---|---|---|---|---|
| 09/25/2025 09/25/25 | Pending | -- | -- | -- |
| 08/13/2025 08/13/25 | For Sale | $415,000 | -- | $132 / Sq Ft |
Purchase History
| Date | Type | Sale Price | Title Company |
|---|---|---|---|
| Warranty Deed | -- | None Listed On Document | |
| Warranty Deed | $70,249 | None Listed On Document |
Mortgage History
| Date | Status | Loan Amount | Loan Type |
|---|---|---|---|
| Open | $321,000 | Credit Line Revolving | |
| Previous Owner | $52,819 | Credit Line Revolving |
Source: Flint Hills Association of REALTORS®
MLS Number: FHR20252221
APN: 312-03-0-20-13-013.00-0
- 8392 Zacs Ct
- 8693 Kinzie Jo's Way
- Matthew Plan at Nelson Ridge
- Madeline Plan at Nelson Ridge
- Mateo Plan at Nelson Ridge
- Sutton Plan at Nelson Ridge
- Porter Plan at Nelson Ridge
- Lennon Plan at Nelson Ridge
- Karlyn Plan at Nelson Ridge
- Louis Plan at Nelson Ridge
- Bianca Plan at Nelson Ridge
- Adalyn Plan at Nelson Ridge
- Scorpio Plan at Nelson Ridge
- Xavier Plan at Nelson Ridge
- Nicholas Plan at Nelson Ridge
- Marius Plan at Nelson Ridge
- Beau Plan at Nelson Ridge
- Elsa Plan at Nelson Ridge
- Heidi Plan at Nelson Ridge
- Zachary Plan at Nelson Ridge
