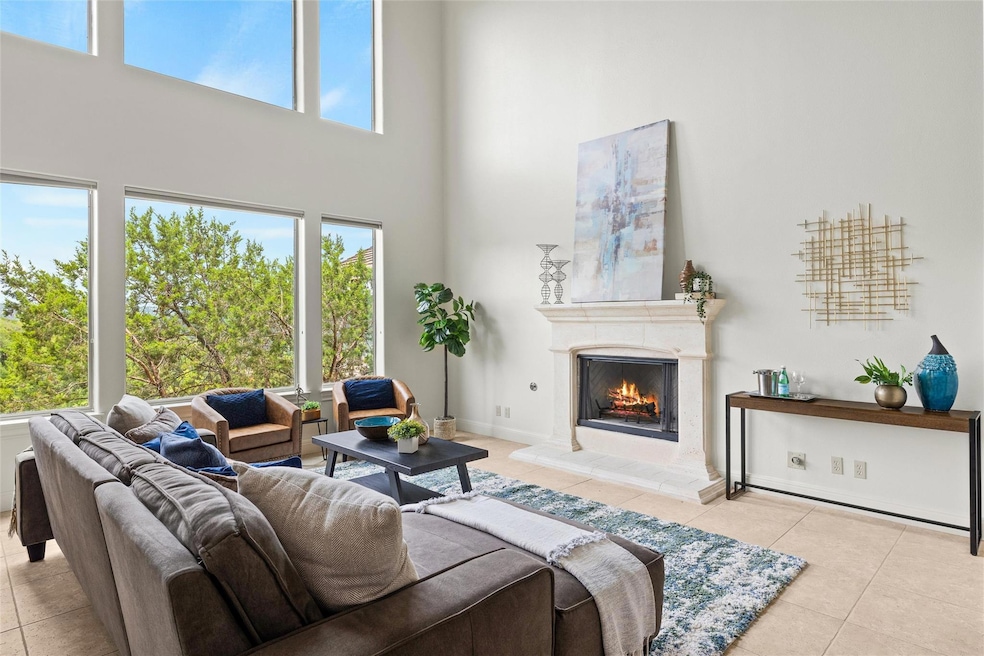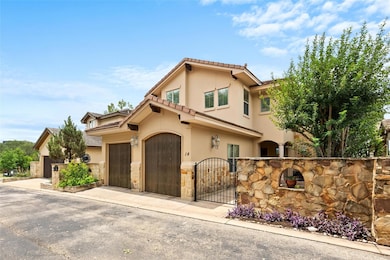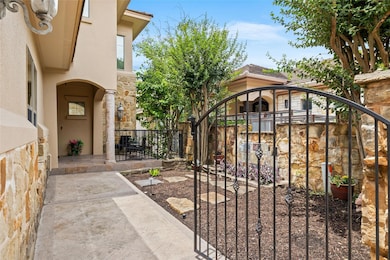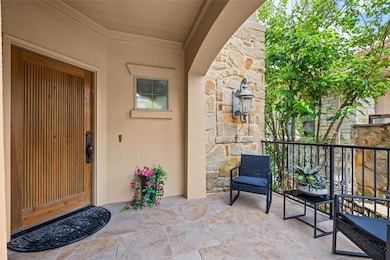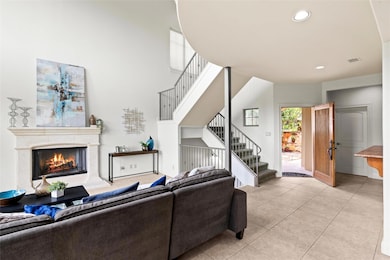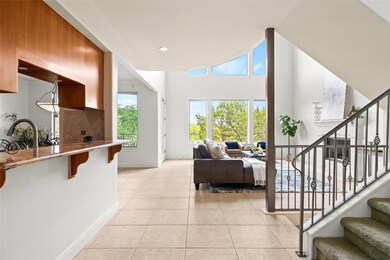8546 Adirondack Trail Unit 14 Austin, TX 78759
Westover Hills NeighborhoodEstimated payment $6,530/month
Highlights
- Solar Power System
- Panoramic View
- Wood Flooring
- Hill Elementary School Rated A
- 0.51 Acre Lot
- High Ceiling
About This Home
Situated at the end of a private cul-de-sac in the exclusive Spicewood Vista enclave, 8546 Adirondack Trail #14 offers a rare opportunity to own a freestanding, lock-and-leave condo home with breathtaking panoramic views. With no common walls, this warm contemporary retreat is ideally situated in a peaceful, 24-home community with approximately 12 acres—six of which are protected preserve land co-owned by residents.
From the moment you step into the courtyard entry with a covered patio and solid wood door, you are welcomed into a world of serene beauty and architectural elegance. Soaring ceilings and a wall of windows flood the home with natural light and showcase the hill country views.
With three levels of covered patios, enjoy indoor-outdoor living like never before. The main level features the heart of the home: a chef’s kitchen with granite countertops, custom cabinetry and a dining area with picture windows. The tranquil primary suite boasts a spa-like bath with jetted tub, tile counters, dual sinks, walk-in closet, and large sunny windows. A dedicated office with built-in bookshelves and desk are also on the upper level. There is room to add a washer/dryer off primary closet for convenience and functionality.
The lower level includes two spacious bedrooms, two full baths, a media/bonus room with custom built-ins (potential 4th bedroom) and access to a backyard that can be cleared if desired. There's also a large storage closet and direct access beneath the home just down the exterior set of steps.
Enjoy sustainable features like owned solar panels, an EV outlet in the garage, and in-ground sprinklers. HOA includes water. Additional features include private community trails, communal sitting area and the best neighbors in town. Just minutes from Lake Austin, Lake Travis, Trader Joe’s, Whole Foods, The Domain, Arboretum, and major highways (183/MoPac), and zoned to top-rated Hill Elementary, Murchison Middle, and Anderson High School (IB program).
Listing Agent
eXp Realty, LLC Brokerage Phone: (512) 775-3262 License #0634135 Listed on: 06/05/2025

Home Details
Home Type
- Single Family
Est. Annual Taxes
- $18,776
Year Built
- Built in 2002
Lot Details
- 0.51 Acre Lot
- East Facing Home
- Wrought Iron Fence
- Many Trees
HOA Fees
- $217 Monthly HOA Fees
Parking
- 2 Car Attached Garage
- Front Facing Garage
- Garage Door Opener
- Additional Parking
Property Views
- Panoramic
- Woods
- Hills
Home Design
- Slab Foundation
- Tile Roof
- Stone Veneer
- Stucco
Interior Spaces
- 2,709 Sq Ft Home
- Multi-Level Property
- Built-In Features
- Bookcases
- High Ceiling
- Ceiling Fan
- Double Pane Windows
- Family Room
- Living Room with Fireplace
- Multiple Living Areas
- Dining Room
- Home Office
Kitchen
- Breakfast Bar
- Built-In Oven
- Cooktop
- Microwave
- Dishwasher
- Kitchen Island
- Granite Countertops
- Disposal
Flooring
- Wood
- Carpet
- Tile
Bedrooms and Bathrooms
- 3 Bedrooms
- Walk-In Closet
- Walk-in Shower
Laundry
- Laundry Room
- Washer and Dryer
Home Security
- Home Security System
- Fire and Smoke Detector
Eco-Friendly Details
- Sustainability products and practices used to construct the property include see remarks
- Solar Power System
Outdoor Features
- Balcony
- Covered Patio or Porch
Location
- Suburban Location
Schools
- Hill Elementary School
- Murchison Middle School
- Anderson High School
Utilities
- Central Heating and Cooling System
- Vented Exhaust Fan
- Water Purifier
- Cable TV Available
Listing and Financial Details
- Assessor Parcel Number 01500505150000
Community Details
Overview
- Association fees include common area maintenance, ground maintenance
- Spicewood Vista Association
- Built by Lamar Homes
- Spicewood Vista Condo Amd Subdivision
- Electric Vehicle Charging Station
Amenities
- Common Area
Recreation
- Trails
Map
Home Values in the Area
Average Home Value in this Area
Tax History
| Year | Tax Paid | Tax Assessment Tax Assessment Total Assessment is a certain percentage of the fair market value that is determined by local assessors to be the total taxable value of land and additions on the property. | Land | Improvement |
|---|---|---|---|---|
| 2025 | $8,359 | $1,042,147 | -- | -- |
| 2023 | $8,359 | $861,278 | $0 | $0 |
| 2022 | $15,463 | $782,980 | $0 | $0 |
| 2021 | $15,494 | $711,800 | $147,246 | $564,554 |
| 2020 | $15,176 | $707,565 | $147,246 | $560,319 |
| 2018 | $13,872 | $626,565 | $133,860 | $492,705 |
| 2017 | $13,326 | $597,525 | $133,860 | $463,665 |
| 2016 | $12,272 | $550,274 | $133,860 | $470,911 |
| 2015 | $9,552 | $500,249 | $133,860 | $366,389 |
| 2014 | $9,552 | $504,396 | $133,860 | $370,536 |
Property History
| Date | Event | Price | Change | Sq Ft Price |
|---|---|---|---|---|
| 06/05/2025 06/05/25 | For Sale | $899,000 | -- | $332 / Sq Ft |
Purchase History
| Date | Type | Sale Price | Title Company |
|---|---|---|---|
| Vendors Lien | -- | Alamo Title Company |
Mortgage History
| Date | Status | Loan Amount | Loan Type |
|---|---|---|---|
| Open | $286,000 | New Conventional | |
| Closed | $300,000 | Unknown | |
| Open | $489,000 | Purchase Money Mortgage |
Source: Unlock MLS (Austin Board of REALTORS®)
MLS Number: 1428943
APN: 522965
- 8429 Adirondack Trail
- 8603 Appalachian Dr
- 8509 Appalachian Dr
- 8810 Mariscal Canyon Dr
- 4502 Hyridge Dr
- 8506 Walhill Cove
- 8403 Ardash Ln
- 8312 Adirondack Trail
- 8200 Neely Dr Unit 117
- 8200 Neely Dr Unit 259
- 8200 Neely Dr Unit 202
- 8200 Neely Dr Unit 119
- 8200 Neely Dr Unit 116
- 8309 Adirondack Trail
- 8832 Mountain Path Cir
- 4159 Steck Ave Unit 114
- 4159 Steck Ave Unit 290
- 4711 Spicewood Springs Rd Unit 177
- 4711 Spicewood Springs Rd Unit 106
- 4711 Spicewood Springs Rd Unit 168
- 8540 Adirondack Trail Unit 21
- 8527 N Capital of Texas Hwy N
- 5217 Old Spicewood Springs Rd
- 8200 Neely Dr Unit 155
- 5311 Doe Valley Ln
- 8701 Bluffstone Cove
- 9009 Great Hills Trail
- 4159 Steck Ave Unit 275
- 4159 Steck Ave Unit 300
- 4159 Steck Ave Unit 290
- 4711 Spicewood Springs Rd Unit N-173
- 4711 Spicewood Springs Rd Unit 131
- 4711 Spicewood Springs Rd Unit 5-226
- 4711 Spicewood Springs Rd Unit 3-118
- 4111 Spicewood Springs Rd
- 9100 Mountain Ridge Dr Unit 106
- 9100 Mountain Ridge Dr Unit 105
- 4411 Spicewood Springs Rd
- 9201 Simmons Rd Unit 115
- 9326 Knoll Crest Loop
