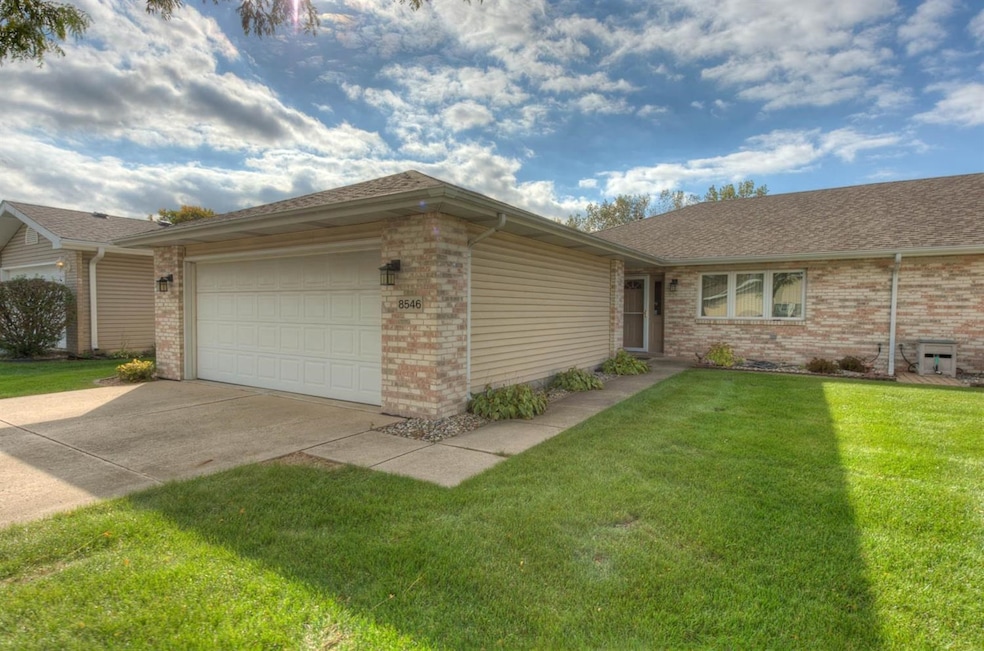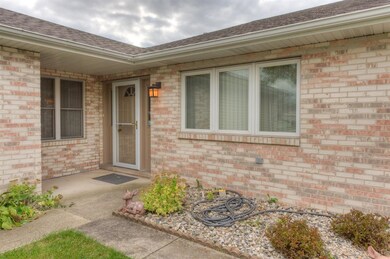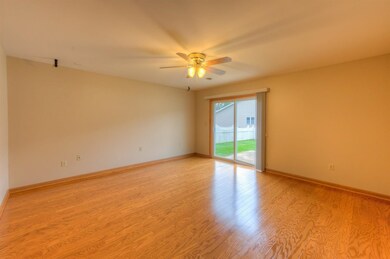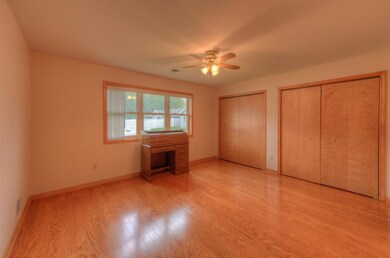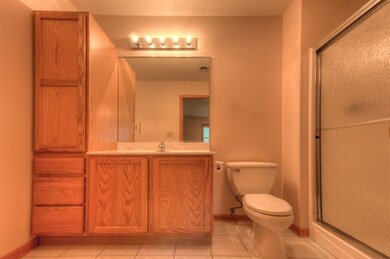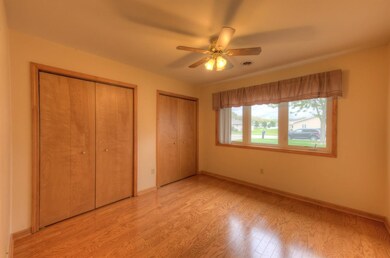
8546 Orchard Dr Highland, IN 46322
Highlights
- Wood Flooring
- Country Kitchen
- 1-Story Property
- Covered patio or porch
- 2.5 Car Attached Garage
- Forced Air Heating and Cooling System
About This Home
As of November 2019Hurry check this one out... This 3 Bedroom Ranch with a finished attached 2.5 car garage is a rare find. Tucked away in Sandalwood subdivision. This 3 Bedroom Ranch has beautiful Newer Engineered Oak Flooring flowing in Hallway, Living Room and all 3 Bedrooms. The Eat In Kitchen is very spacious with plenty of cabinets and an upgrade of ceramic tile. Off kitchen is your finished laundry room with a dryer & new washer. The living room is very roomy and has sliding doors to your own patio and your fenced in back yard. The fence is PVC and was put in only a couple years ago. Master Bedroom has its own private Master bath and 2 closets. Shower is newer. Many newer updates in the home also include AC, FURNACE, ROOF, SIDING, SOME WINDOWS and DOORS. Furnace and ducts were cleaned & Serviced in 10/2018. Very low HOA of only $60 for lawn and snow service. Staircase to attic in Garage for more storage. Close to expressway, stores and Highlands downtown area. This one truly is a must see!!!
Last Agent to Sell the Property
RE/MAX Realty Associates License #RB14040108 Listed on: 10/16/2019

Property Details
Home Type
- Multi-Family
Est. Annual Taxes
- $1,815
Year Built
- Built in 1998
Lot Details
- 5,670 Sq Ft Lot
- Lot Dimensions are 40x134
- Fenced
Parking
- 2.5 Car Attached Garage
- Garage Door Opener
Home Design
- Property Attached
- Brick Foundation
Interior Spaces
- 1,384 Sq Ft Home
- 1-Story Property
- Wood Flooring
Kitchen
- Country Kitchen
- Gas Range
- Microwave
- Dishwasher
Bedrooms and Bathrooms
- 3 Bedrooms
Laundry
- Dryer
- Washer
Outdoor Features
- Covered patio or porch
Utilities
- Forced Air Heating and Cooling System
- Heating System Uses Natural Gas
Community Details
- Property has a Home Owners Association
- Resource Management Association, Phone Number (219) 865-2104
- Sandalwood Subdivision
Listing and Financial Details
- Assessor Parcel Number 450722402031000026
Ownership History
Purchase Details
Purchase Details
Purchase Details
Purchase Details
Purchase Details
Home Financials for this Owner
Home Financials are based on the most recent Mortgage that was taken out on this home.Purchase Details
Home Financials for this Owner
Home Financials are based on the most recent Mortgage that was taken out on this home.Similar Homes in the area
Home Values in the Area
Average Home Value in this Area
Purchase History
| Date | Type | Sale Price | Title Company |
|---|---|---|---|
| Deed | -- | Chicago Title | |
| Deed | -- | Chicago Title | |
| Deed | -- | None Listed On Document | |
| Interfamily Deed Transfer | -- | None Available | |
| Warranty Deed | -- | Fidelity National Title Co | |
| Warranty Deed | -- | Multiple |
Mortgage History
| Date | Status | Loan Amount | Loan Type |
|---|---|---|---|
| Previous Owner | $146,150 | New Conventional |
Property History
| Date | Event | Price | Change | Sq Ft Price |
|---|---|---|---|---|
| 05/27/2025 05/27/25 | For Sale | $295,000 | +56.1% | $213 / Sq Ft |
| 11/01/2019 11/01/19 | Sold | $189,000 | 0.0% | $137 / Sq Ft |
| 10/28/2019 10/28/19 | Pending | -- | -- | -- |
| 10/16/2019 10/16/19 | For Sale | $189,000 | +21.9% | $137 / Sq Ft |
| 04/30/2012 04/30/12 | Sold | $155,000 | 0.0% | $112 / Sq Ft |
| 04/27/2012 04/27/12 | Pending | -- | -- | -- |
| 01/26/2012 01/26/12 | For Sale | $155,000 | -- | $112 / Sq Ft |
Tax History Compared to Growth
Tax History
| Year | Tax Paid | Tax Assessment Tax Assessment Total Assessment is a certain percentage of the fair market value that is determined by local assessors to be the total taxable value of land and additions on the property. | Land | Improvement |
|---|---|---|---|---|
| 2024 | $5,618 | $237,000 | $37,400 | $199,600 |
| 2023 | $1,690 | $216,500 | $37,400 | $179,100 |
| 2022 | $1,690 | $193,300 | $37,400 | $155,900 |
| 2021 | $1,542 | $175,000 | $32,600 | $142,400 |
| 2020 | $1,405 | $169,500 | $32,600 | $136,900 |
| 2019 | $1,578 | $160,500 | $32,600 | $127,900 |
| 2018 | $1,861 | $156,300 | $32,600 | $123,700 |
| 2017 | $1,869 | $154,700 | $32,600 | $122,100 |
| 2016 | $1,793 | $149,000 | $32,600 | $116,400 |
| 2014 | $1,652 | $151,600 | $32,600 | $119,000 |
| 2013 | $1,487 | $143,400 | $32,600 | $110,800 |
Agents Affiliated with this Home
-
Richard Tokarz

Seller's Agent in 2025
Richard Tokarz
Advanced Real Estate, LLC
(219) 670-2501
2 in this area
126 Total Sales
-
Kristina Gundlach

Seller Co-Listing Agent in 2025
Kristina Gundlach
Advanced Real Estate, LLC
(219) 628-5883
113 Total Sales
-
Mary Powers

Seller's Agent in 2019
Mary Powers
RE/MAX
(219) 682-8703
14 in this area
122 Total Sales
-
Christine Hall

Buyer's Agent in 2019
Christine Hall
Realty Executives
(219) 677-6540
21 in this area
184 Total Sales
-
Kris Hoge

Seller's Agent in 2012
Kris Hoge
RE/MAX
(800) 234-7629
7 in this area
79 Total Sales
Map
Source: Northwest Indiana Association of REALTORS®
MLS Number: 464750
APN: 45-07-22-402-031.000-026
- 3722 Highway Ave Unit L1
- 3543 Highway Ave
- 8505 Juniper Rear Trail
- 8337 Liable Rd
- 3521 Wicker Ave
- 3831 Clough Ave
- 3298 Ridge Rd
- 8424 Parrish Place
- 8143 Grace St
- 3344 Duluth St
- 3721 Wirth Rd
- 8829 Parrish Ave
- 3313 Duluth St
- 3149 Eder St
- 9006 Highland St
- 3138 Duluth St
- 8035 North Dr
- 8434 5th Place
- 9053 Hess Dr
- 431 E 34th Ct
