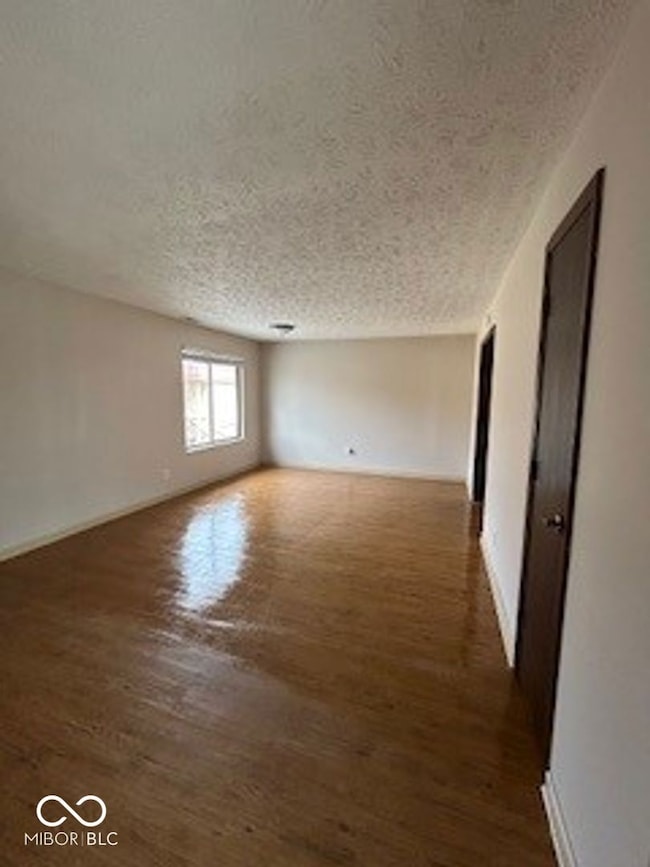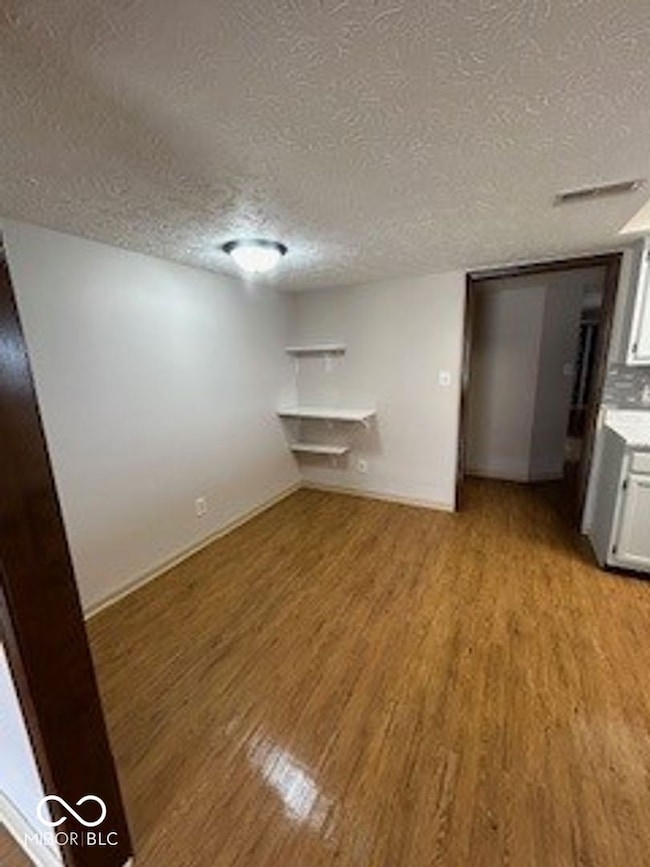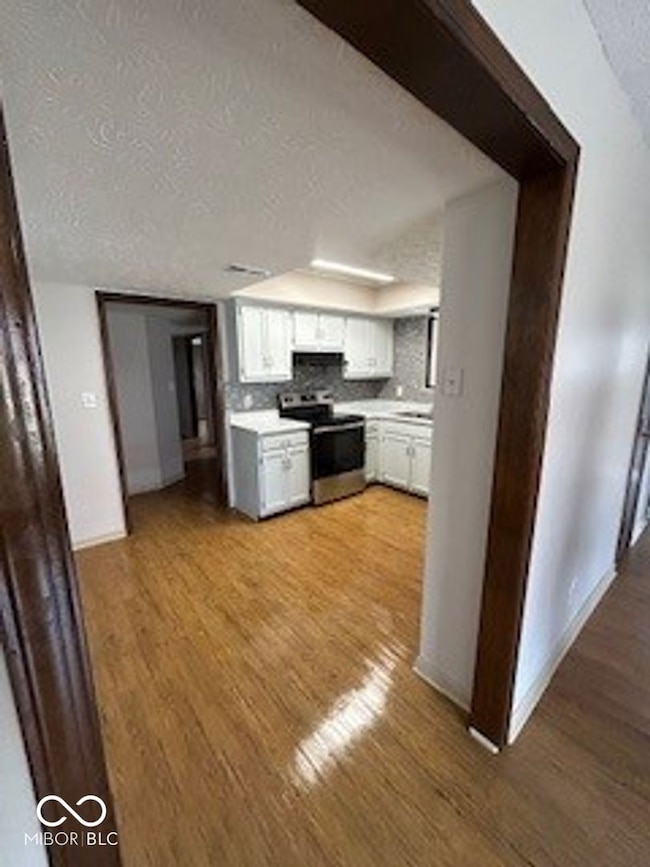8546 Palo Verde Terrace Indianapolis, IN 46227
South Perry Neighborhood
3
Beds
2
Baths
1,544
Sq Ft
$236/mo
HOA Fee
Highlights
- Spanish Architecture
- Breakfast Room
- 1 Car Attached Garage
- Perry Meridian Middle School Rated A-
- Balcony
- Eat-In Kitchen
About This Home
Up for rent is a totally updated 2nd floor condo that is ready for you. This unit features 3 big bedrooms with wall to wall closets. Hardwood flooring and a galley style kitchen with nook that come with new dishwasher and range. A one car attached garage which means no more scraping windows in the winter and still leaves you plenty of room for storage. Units also features a large patio area for outdoor entertainment and summertime barbecues. This minimal maintenance unit is available for immediate move-in.
Condo Details
Home Type
- Condominium
Year Built
- Built in 1978
HOA Fees
- $236 Monthly HOA Fees
Parking
- 1 Car Attached Garage
- Garage Door Opener
Home Design
- Spanish Architecture
- Slab Foundation
- Cement Siding
- Stucco
Interior Spaces
- 1,544 Sq Ft Home
- 1-Story Property
- Woodwork
- Breakfast Room
- Laminate Flooring
- Laundry Room
Kitchen
- Eat-In Kitchen
- Microwave
- Disposal
Bedrooms and Bathrooms
- 3 Bedrooms
- Walk-In Closet
- 2 Full Bathrooms
Home Security
Schools
- Winchester Village Elementary School
- Perry Meridian Middle School
- Perry Meridian 6Th Grade Academy Middle School
- Perry Meridian High School
Utilities
- Forced Air Heating and Cooling System
- Electric Water Heater
Additional Features
- Balcony
- 1 Common Wall
Listing and Financial Details
- Security Deposit $1,500
- Property Available on 7/15/25
- Tenant pays for all utilities
- The owner pays for association fees, taxes
- $85 Application Fee
- Assessor Parcel Number 491520104219000500
Community Details
Overview
- Association fees include lawncare, ground maintenance, trash
- Casa De Prado Subdivision
Pet Policy
- Pets allowed on a case-by-case basis
- Pet Deposit $250
Security
- Fire and Smoke Detector
Map
Source: MIBOR Broker Listing Cooperative®
MLS Number: 22051364
APN: 49-15-20-104-219.000-500
Nearby Homes
- 8536 Palo Verde Terrace Unit 43
- 2725 Palo Verde Ct
- 8545 La Corrida Ct
- 2712 Palo Verde Ct Unit 37B
- 2804 Punto Alto Cir
- 2765 Del Prado Dr Unit 7
- 8416 Del Prado Ct
- 2866 Punto Alto Ct
- 8365 Paso Del Norte Ct
- 2808 Del Prado Dr
- 8361 Paso Del Norte Ct
- 8600 Madison Ave
- 2822 Country Estates Dr
- 2830 Country Estates Dr
- 2729 Country Estates Dr
- 8534 Gainesville Dr
- 3316 Gainesville Ct
- 3310 Pleasant Lake Dr
- 3314 Montgomery Dr
- 2016 Colt Rd







