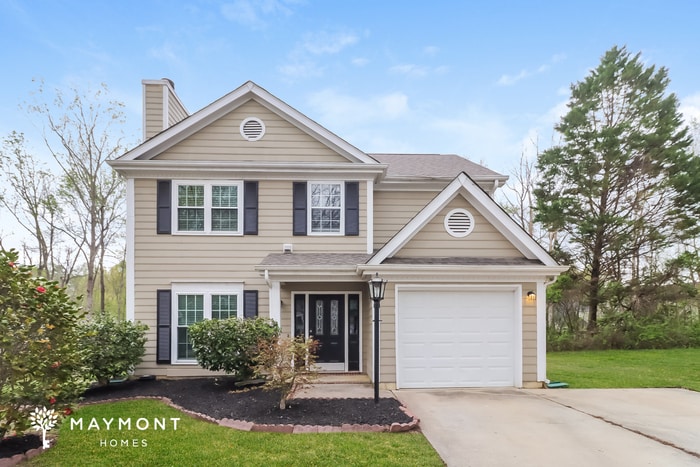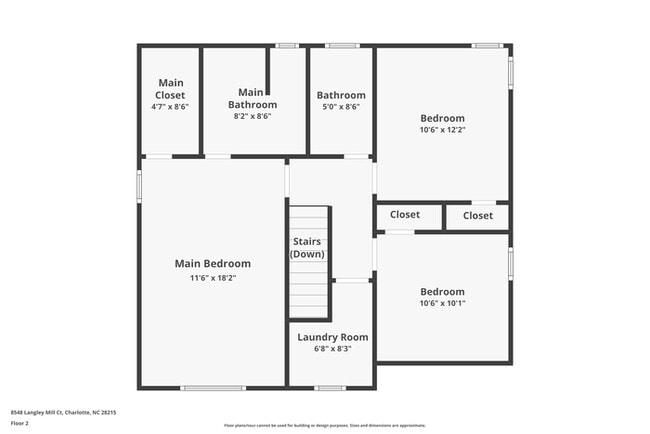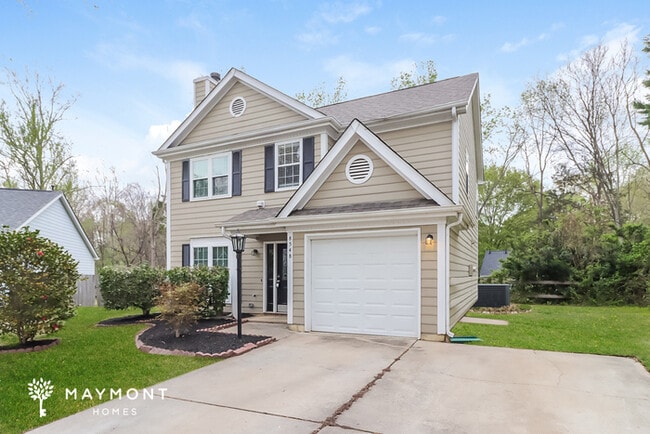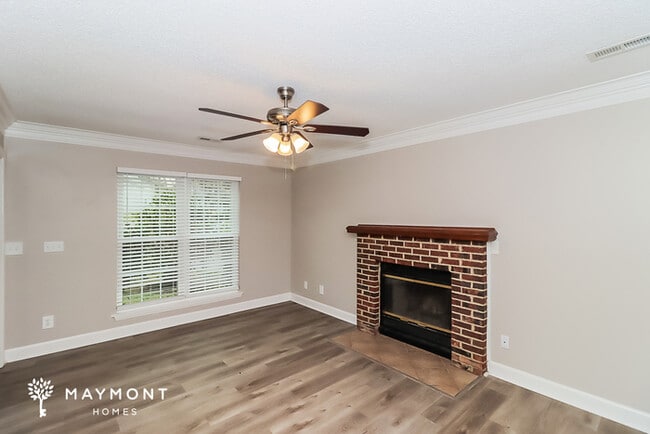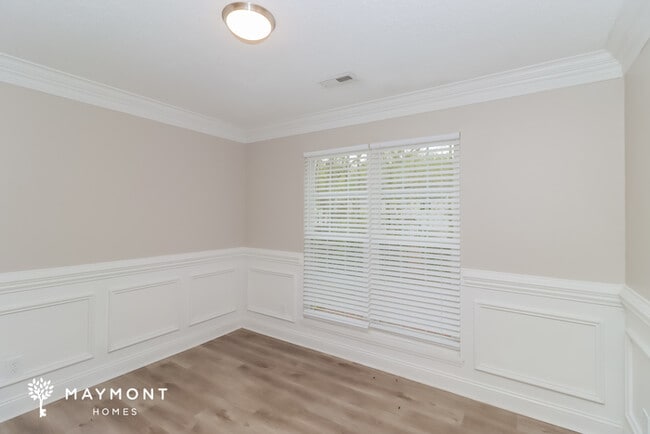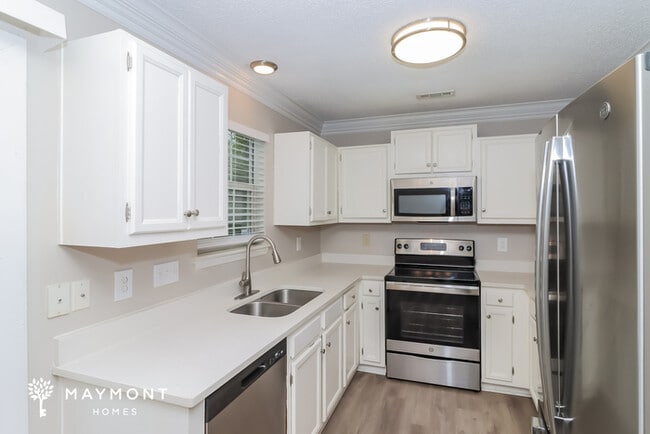8548 Langley Mill Ct Charlotte, NC 28215
Silverwood NeighborhoodAbout This Home
MOVE-IN READY
This home is move-in ready. Schedule your tour now or start your application today.
Monthly Recurring Fees:
$20.00 - Smart Home
Maymont Homes is committed to clear and upfront pricing. In addition to the advertised rent, residents may have monthly fees, including a $10.95 utility management fee, a $25.00 wastewater fee for homes on septic systems, and an amenity fee for homes with smart home technology, valet trash, or other community amenities. This does not include utilities or optional fees, including but not limited to pet fees and renter’s insurance.
Welcome to this well-maintained 3-bedroom, 2.5-bathroom rental home in Charlotte, NC, complete with an attached extra-long one-car garage for added convenience and storage.
Inside, the open and functional layout includes a bright living area and a kitchen featuring stainless steel appliances and sliding glass doors that open to the backyard patio—perfect for easy indoor-outdoor living. A button-style light fixture adds charm to the formal dining area, creating a comfortable space for shared meals.
Upstairs, the spacious primary bedroom features a vaulted ceiling and neutral finishes that create a calm and inviting atmosphere. The private en suite bathroom includes a dual-sink vanity for added convenience, while two additional bedrooms offer flexibility to fit your needs.
Located in a convenient area of Charlotte, this home blends style, comfort, and practicality. Don’t miss out on this great opportunity!
*Maymont Homes provides residents with convenient solutions, including simplified utility billing and flexible rent payment options. Contact us for more details.
This information is deemed reliable, but not guaranteed. All measurements are approximate. Actual product and home specifications may vary in dimension or detail. Images are for representational purposes only. Some programs and services may not be available in all market areas.
Prices and availability are subject to change without notice. Advertised rent prices do not include the required application fee, the partially refundable reservation fee (due upon application approval), or the mandatory monthly utility management fee (in select market areas.) Residents must maintain renters insurance as specified in their lease. If third-party renters insurance is not provided, residents will be automatically enrolled in our Master Insurance Policy for a fee. Select homes may be located in communities that require a monthly fee for community-specific amenities or services.
For complete details, please contact a company leasing representative. Equal Housing Opportunity.
Estimated availability date is subject to change based on construction timelines and move-out confirmation.
This property allows self guided viewing without an appointment. Contact for details.

Map
- 8904 Daventry Place
- 8112 Cambridge Commons Dr
- 8731 Woodhill Manor Ct
- 8601 Findon Place
- 10630 Bradstreet Commons Way
- 11601 Calgary Dr
- 11609 Chadburn Ln
- 10610 Coulport Ln
- 7016 Branch Fork Rd
- 11121 Nolet Ct
- 11619 Sapsucker Ln Unit 65
- 11615 Sapsucker Ln Unit 64
- 8502 Mansell Ct
- 11622 Sapsucker Ln Unit 70
- Myka TH Plan at Village at Reedy Creek
- Longfield TH Plan at Village at Reedy Creek
- 11404 Magpie Ct Unit 11
- 11735 Avocet St Unit 21
- 11339 Magpie Ct Unit 9
- 8337 Reedy Creek Rd
- 8613 Hornwood Ct
- 10433 Battle Ct
- 10532 Brawley Ln
- 6208 Ellimar Field Ln
- 8612 Warwick Crest Ln
- 11622 Calgary Dr
- 10619 Coulport Ln
- 8249 Hornwood Ct
- 10500 Bradstreet Commons Way
- 10422 Bradstreet Commons Way
- 10334 Gold Pan Rd
- 10648 Greatford Ct
- 9812 Wardley Dr
- 11223 Gold Pan Rd
- 8248 Fox Swamp Rd
- 10540 Gold Pan Rd
- 7325 Brawley Wood Ct
- 11033 Sandboar St
- 10601 Harrisburg Rd
- 11007 Sandboar St
