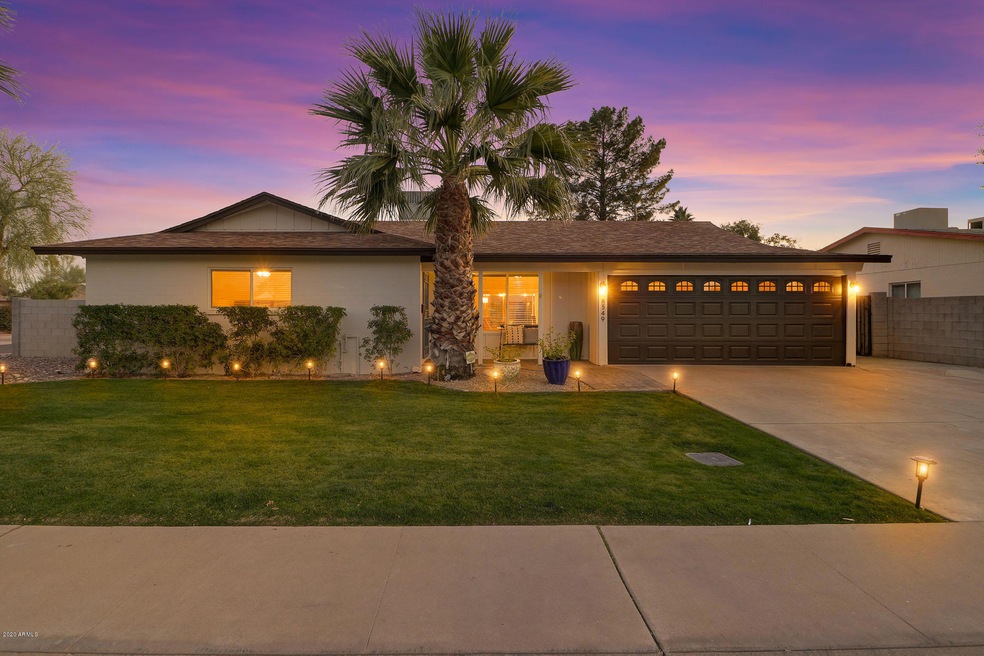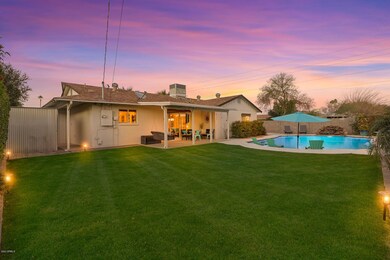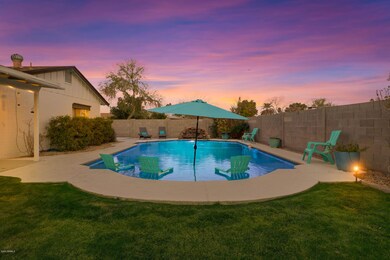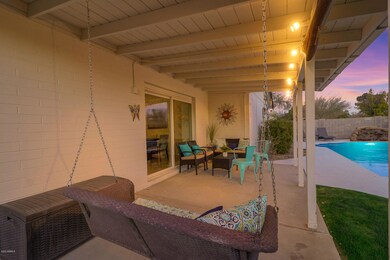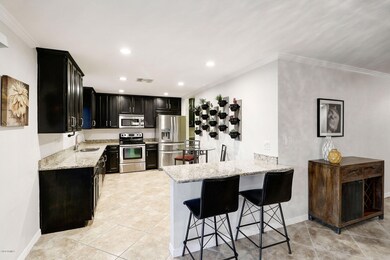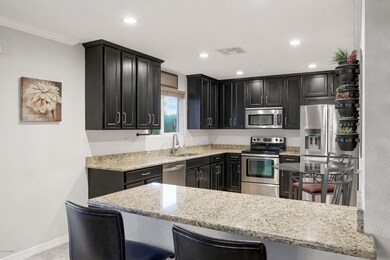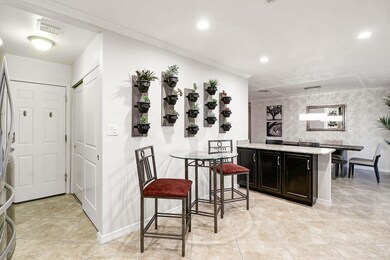
8549 E Columbus Ave Scottsdale, AZ 85251
Indian Bend NeighborhoodHighlights
- Private Pool
- RV Access or Parking
- Furnished
- Pima Elementary School Rated A-
- Corner Lot
- Granite Countertops
About This Home
As of March 2020LUSH landscaping & sparkling fenced (not in photo) SALT WATER diving pool w/baja step & waterfall on a huge lot w/a South facing backyard. Large kitchen w/ granite countertops & stainless appliances. 20inch tile floors throughout, and wood like tile in the bedrooms. Dual pane windows with blinds, in 2015 new plumbing, new roof and all new electrical service panel in 2015. Master bathroom custom marble shower and dual sinks. Full two car garage with large storage closet with exterior storage shed. RV gate. Corner Lot NO HOA! Water Softener conveys and hot water recirculating pump. Smart home alarm.com conveys. Controls alarm, thermostat, front door & garage lock, back patio lights. Would be a fantastic vacation rental or family home.
Home Details
Home Type
- Single Family
Est. Annual Taxes
- $2,064
Year Built
- Built in 1967
Lot Details
- 8,124 Sq Ft Lot
- Block Wall Fence
- Corner Lot
- Front and Back Yard Sprinklers
- Sprinklers on Timer
- Grass Covered Lot
Parking
- 2 Car Direct Access Garage
- Side or Rear Entrance to Parking
- Garage Door Opener
- RV Access or Parking
Home Design
- Composition Roof
- Block Exterior
Interior Spaces
- 1,864 Sq Ft Home
- 1-Story Property
- Furnished
- Ceiling Fan
- Double Pane Windows
- Tile Flooring
Kitchen
- Breakfast Bar
- Electric Cooktop
- Built-In Microwave
- Granite Countertops
Bedrooms and Bathrooms
- 4 Bedrooms
- Remodeled Bathroom
- Primary Bathroom is a Full Bathroom
- 2 Bathrooms
- Dual Vanity Sinks in Primary Bathroom
Home Security
- Security System Owned
- Smart Home
Accessible Home Design
- No Interior Steps
Pool
- Private Pool
- Fence Around Pool
- Diving Board
Outdoor Features
- Covered patio or porch
- Outdoor Storage
Schools
- Pima Elementary School
- Supai Middle School
- Coronado High School
Utilities
- Central Air
- Heating Available
- High Speed Internet
- Cable TV Available
Community Details
- No Home Owners Association
- Association fees include no fees
- Pointe Scottsdale Subdivision
Listing and Financial Details
- Tax Lot 200
- Assessor Parcel Number 130-42-201
Ownership History
Purchase Details
Home Financials for this Owner
Home Financials are based on the most recent Mortgage that was taken out on this home.Purchase Details
Home Financials for this Owner
Home Financials are based on the most recent Mortgage that was taken out on this home.Purchase Details
Purchase Details
Home Financials for this Owner
Home Financials are based on the most recent Mortgage that was taken out on this home.Purchase Details
Purchase Details
Home Financials for this Owner
Home Financials are based on the most recent Mortgage that was taken out on this home.Purchase Details
Home Financials for this Owner
Home Financials are based on the most recent Mortgage that was taken out on this home.Purchase Details
Home Financials for this Owner
Home Financials are based on the most recent Mortgage that was taken out on this home.Purchase Details
Purchase Details
Purchase Details
Purchase Details
Home Financials for this Owner
Home Financials are based on the most recent Mortgage that was taken out on this home.Purchase Details
Home Financials for this Owner
Home Financials are based on the most recent Mortgage that was taken out on this home.Purchase Details
Purchase Details
Home Financials for this Owner
Home Financials are based on the most recent Mortgage that was taken out on this home.Similar Homes in Scottsdale, AZ
Home Values in the Area
Average Home Value in this Area
Purchase History
| Date | Type | Sale Price | Title Company |
|---|---|---|---|
| Warranty Deed | $570,000 | Pioneer Title Agency Inc | |
| Warranty Deed | -- | Accommodation | |
| Quit Claim Deed | -- | Accommodation | |
| Interfamily Deed Transfer | -- | Pioneer Title Agency Inc | |
| Interfamily Deed Transfer | -- | Pioneer Title Agency Inc | |
| Interfamily Deed Transfer | -- | None Available | |
| Warranty Deed | $350,000 | Pioneer Title Agency Inc | |
| Warranty Deed | $284,900 | Fidelity Natl Title Ins Co | |
| Quit Claim Deed | -- | Fidelity Natl Title Ins Co | |
| Interfamily Deed Transfer | -- | Fidelity Natl Title Ins Co | |
| Quit Claim Deed | -- | Accommodation | |
| Cash Sale Deed | $157,500 | Netco Title Inc | |
| Warranty Deed | -- | None Available | |
| Quit Claim Deed | -- | None Available | |
| Quit Claim Deed | -- | Grand Canyon Title Agency In | |
| Warranty Deed | $176,000 | Grand Canyon Title Agency In | |
| Interfamily Deed Transfer | -- | Transnation Title Ins Co |
Mortgage History
| Date | Status | Loan Amount | Loan Type |
|---|---|---|---|
| Open | $456,000 | New Conventional | |
| Previous Owner | $70,318 | Credit Line Revolving | |
| Previous Owner | $280,000 | New Conventional | |
| Previous Owner | $280,000 | New Conventional | |
| Previous Owner | $227,920 | New Conventional | |
| Previous Owner | $227,920 | New Conventional | |
| Previous Owner | $234,000 | Unknown | |
| Previous Owner | $102,400 | No Value Available |
Property History
| Date | Event | Price | Change | Sq Ft Price |
|---|---|---|---|---|
| 03/27/2020 03/27/20 | Sold | $570,000 | -0.9% | $306 / Sq Ft |
| 02/14/2020 02/14/20 | For Sale | $575,000 | +64.3% | $308 / Sq Ft |
| 10/30/2015 10/30/15 | Sold | $350,000 | -2.8% | $195 / Sq Ft |
| 09/02/2015 09/02/15 | Pending | -- | -- | -- |
| 08/31/2015 08/31/15 | Price Changed | $360,000 | -4.0% | $201 / Sq Ft |
| 08/12/2015 08/12/15 | For Sale | $375,000 | -- | $209 / Sq Ft |
Tax History Compared to Growth
Tax History
| Year | Tax Paid | Tax Assessment Tax Assessment Total Assessment is a certain percentage of the fair market value that is determined by local assessors to be the total taxable value of land and additions on the property. | Land | Improvement |
|---|---|---|---|---|
| 2025 | $1,621 | $28,164 | -- | -- |
| 2024 | $1,586 | $26,823 | -- | -- |
| 2023 | $1,586 | $58,830 | $11,760 | $47,070 |
| 2022 | $1,509 | $39,730 | $7,940 | $31,790 |
| 2021 | $1,635 | $37,200 | $7,440 | $29,760 |
| 2020 | $1,621 | $33,830 | $6,760 | $27,070 |
| 2019 | $2,064 | $31,920 | $6,380 | $25,540 |
| 2018 | $1,536 | $30,060 | $6,010 | $24,050 |
| 2017 | $1,451 | $26,450 | $5,290 | $21,160 |
| 2016 | $1,413 | $25,320 | $5,060 | $20,260 |
| 2015 | $1,584 | $23,670 | $4,730 | $18,940 |
Agents Affiliated with this Home
-

Seller's Agent in 2020
Lauren Rosin
eXp Realty
(480) 744-4604
25 in this area
841 Total Sales
-

Buyer's Agent in 2020
Colleen Grilli
HomeSmart
(847) 858-5833
26 Total Sales
-

Seller's Agent in 2015
David Tucker
RE/MAX
(602) 762-7653
1 in this area
202 Total Sales
-
D
Seller Co-Listing Agent in 2015
Del Rounds
RE/MAX
Map
Source: Arizona Regional Multiple Listing Service (ARMLS)
MLS Number: 6037485
APN: 130-42-201
- 8544 E Columbus Ave
- 8608 E Columbus Ave
- 8625 E Weldon Ave
- 3526 N 85th St
- 3520 N 85th St
- 8707 E Clarendon Ave
- 8409 E Clarendon Ave
- 3913 N 86th St
- 8608 E Angus Dr
- 8430 E Fairmount Ave
- 8444 E Piccadilly Rd
- 4008 N 85th St
- 8319 E Columbus Ave
- 8733 E Amelia Ave
- 8734 E Amelia Ave
- 8552 E Indian School Rd Unit B
- 3125 N 86th Place
- 8301 E Indianola Ave
- 8642 E Monterosa Ave
- 8500 E Indian School Rd Unit 220
