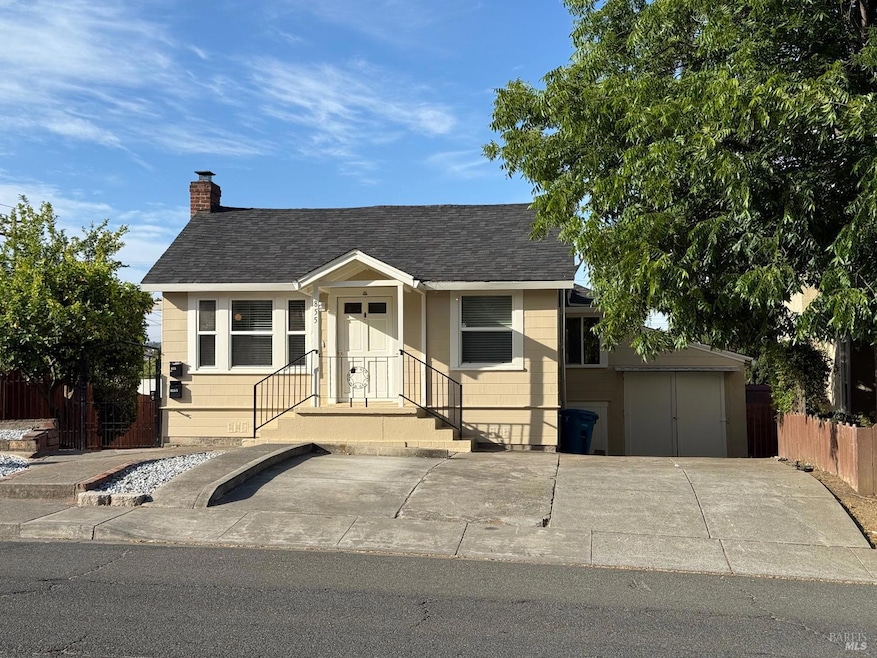
855 Benicia Rd Vallejo, CA 94591
Highway Homes NeighborhoodEstimated payment $3,298/month
Highlights
- Additional Residence on Property
- Granite Countertops
- Laundry Room
- Wood Flooring
- Bathtub with Shower
- Storage Room
About This Home
Versatile Oasis Awaits! Discover the sweet blend of classic character and modern convenience in this remarkable Vallejo property. The main house, built in 1935, exudes warmth with its refinished wood floors and charming details, including a striking stone fireplace. Inside, you'll find a spacious layout with three bedrooms and two updated bathrooms, alongside an updated kitchen that's both functional and stylish. What truly sets this property apart is the second independent home on the lota delightful one-bedroom, one-bath unit featuring its own large private deck and covered patio. This offers incredible flexibility, whether you're looking for an income-generating rental, a private space for extended family, or a dedicated studio. Situated on a big lot with plenty of parking, this property provides ample space for outdoor enjoyment and convenience. Commuting is made easy with a bus stop just steps from your door. The main house also includes an unfinished basement, complete with a toilet, utility sink, and laundry hookups, providing valuable storage or the potential to create additional living space tailored to your needs. This is more than a home; it's an opportunity!
Home Details
Home Type
- Single Family
Est. Annual Taxes
- $5,240
Year Built
- Built in 1935 | Remodeled
Lot Details
- 6,970 Sq Ft Lot
- Northeast Facing Home
- Back Yard Fenced
Parking
- 1 Car Garage
- 4 Open Parking Spaces
- Front Facing Garage
- Shared Driveway
Home Design
- Bungalow
- Concrete Foundation
- Composition Roof
- Wood Siding
Interior Spaces
- 1,180 Sq Ft Home
- 1-Story Property
- Stone Fireplace
- Family Room
- Living Room with Fireplace
- Storage Room
Kitchen
- Free-Standing Gas Range
- Microwave
- Dishwasher
- Granite Countertops
- Disposal
Flooring
- Wood
- Tile
- Vinyl
Bedrooms and Bathrooms
- 3 Bedrooms
- Bathroom on Main Level
- 2 Full Bathrooms
- Bathtub with Shower
Laundry
- Laundry Room
- Dryer
- Washer
- 220 Volts In Laundry
Basement
- Basement Fills Entire Space Under The House
- Laundry in Basement
Home Security
- Carbon Monoxide Detectors
- Fire and Smoke Detector
Additional Homes
- Additional Residence on Property
- Separate Entry Quarters
Utilities
- Central Heating and Cooling System
- Gas Water Heater
- Internet Available
- Cable TV Available
Listing and Financial Details
- Assessor Parcel Number 0074-041-310
Map
Home Values in the Area
Average Home Value in this Area
Tax History
| Year | Tax Paid | Tax Assessment Tax Assessment Total Assessment is a certain percentage of the fair market value that is determined by local assessors to be the total taxable value of land and additions on the property. | Land | Improvement |
|---|---|---|---|---|
| 2025 | $5,240 | $370,220 | $69,632 | $300,588 |
| 2024 | $5,240 | $362,962 | $68,267 | $294,695 |
| 2023 | $4,952 | $355,846 | $66,929 | $288,917 |
| 2022 | $4,865 | $348,869 | $65,617 | $283,252 |
| 2021 | $5,506 | $342,030 | $64,331 | $277,699 |
| 2020 | $5,504 | $338,524 | $63,672 | $274,852 |
| 2019 | $5,307 | $331,887 | $62,424 | $269,463 |
| 2018 | $4,944 | $325,380 | $61,200 | $264,180 |
| 2017 | $1,732 | $52,992 | $10,881 | $42,111 |
| 2016 | $639 | $51,954 | $10,668 | $41,286 |
| 2015 | $631 | $51,174 | $10,508 | $40,666 |
| 2014 | $623 | $50,173 | $10,303 | $39,870 |
Property History
| Date | Event | Price | Change | Sq Ft Price |
|---|---|---|---|---|
| 08/08/2025 08/08/25 | Price Changed | $525,000 | -1.9% | $445 / Sq Ft |
| 07/28/2025 07/28/25 | Price Changed | $535,000 | -2.6% | $453 / Sq Ft |
| 07/04/2025 07/04/25 | For Sale | $549,000 | -- | $465 / Sq Ft |
Purchase History
| Date | Type | Sale Price | Title Company |
|---|---|---|---|
| Grant Deed | $292,000 | Placer Title Company | |
| Interfamily Deed Transfer | -- | Placer Title Company | |
| Interfamily Deed Transfer | -- | None Available | |
| Interfamily Deed Transfer | -- | Chicago Title Company |
Mortgage History
| Date | Status | Loan Amount | Loan Type |
|---|---|---|---|
| Previous Owner | $87,500 | No Value Available |
Similar Homes in Vallejo, CA
Source: Bay Area Real Estate Information Services (BAREIS)
MLS Number: 325061029
APN: 0074-041-310
- 853 Benicia Rd
- 344 Idora Ave
- 337 Idora Ave
- 274 Idora Ave
- 120 Sunset Ave
- 506 Annette Ave
- 32 Romine Way
- 361 Steffan St
- 206 Woodrow Ave
- 152 Idora Ave
- 600 Buss Ave
- 337 Alhambra Ave
- 568 Jennings Ave
- 400 Cabrillo Ave
- 2936 Irwin St
- 26 Wilshire Ave
- 1065 Orchard Ave
- 613 Jennings Ave
- 300 Buss Ave
- 427 Ladera Dr
- 338 Woodrow Ave Unit 1-2
- 372 Maple Ave
- 524 Jennings Ave Unit 524
- 1017 Taylor Ave
- 112 El Monte Ave Unit B
- 37 Hollywood Ave
- 93 14th St
- 410 Sheldon Ave
- 114 Westwood St
- 100 Yorkshire Ct Unit A
- 100 Yorkshire Ct Unit D
- 620 Hilton Ave
- 720 6th St
- 1407 Ryder St
- 208 Clearpointe Dr
- 921 Pueblo Way
- 542 Grant St Unit 544 Grant Street Vallejo
- 229 Aragon St
- 217 Mendocino St
- 152 Jordan St






