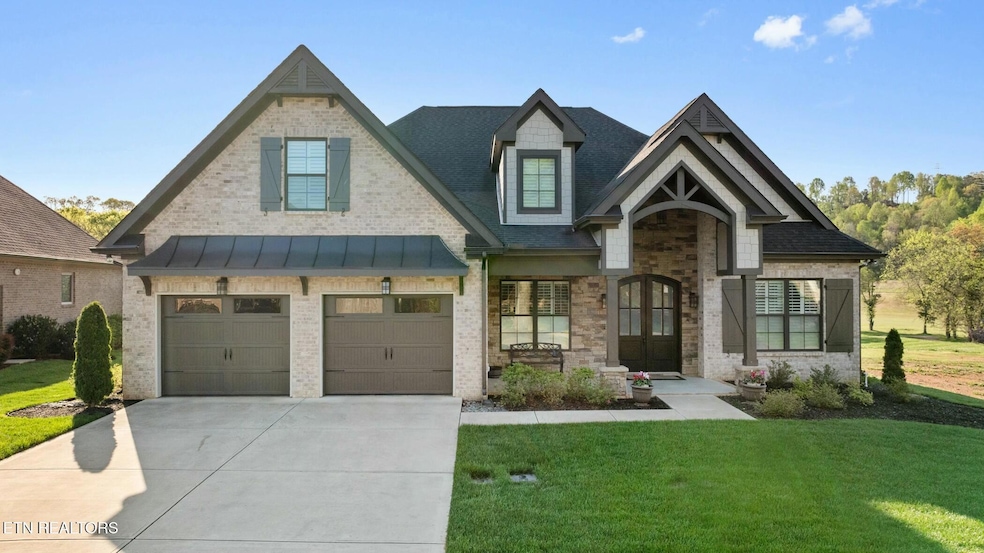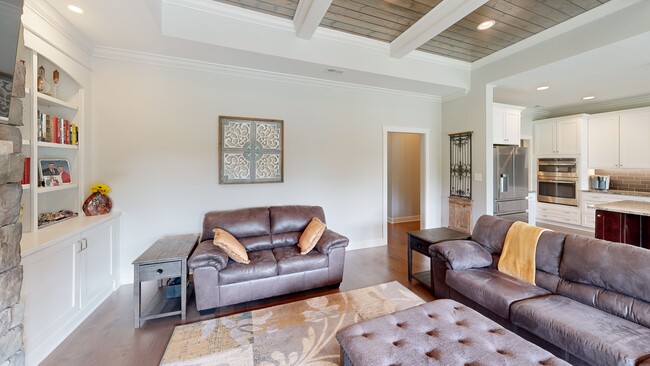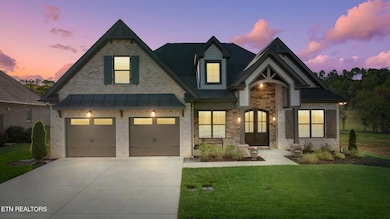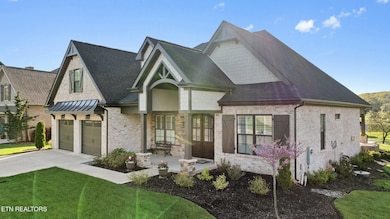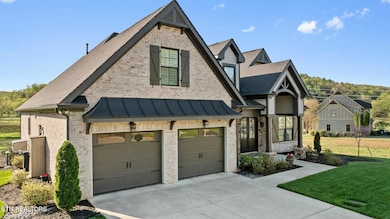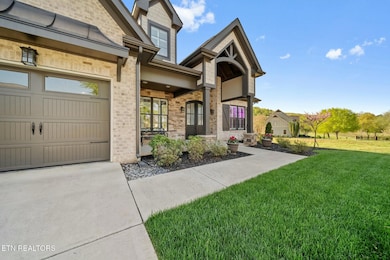
855 Bobcat Run Dr Loudon, TN 37774
Estimated payment $6,103/month
Highlights
- Boat Ramp
- Access To Lake
- Gated Community
- On Golf Course
- Fitness Center
- Landscaped Professionally
About This Home
***Seller offering $3000 Concession to Buyer for Social or Golf Membership Fees*** A beautifully appointed home located on the 9th fairway of Tennessee National Golf Course in Loudon, TN. This home offers luxury living with breathtaking golf course views, peaceful setting and exceptional features throughout. This home has been pet-free since it was built.
Inside, the open-concept design includes 10-foot ceilings, Beautifully crafted engineered hardwood floors throughout, complemented by elegant plantation shutters.
The gourmet eat-in kitchen boasts granite countertops, a huge island with bar seating, stainless steel appliances featuring built-in oven and microwave with a spacious pantry with wood shelves. The kitchen is plumbed for both electric and gas stove, providing flexibility.
The great room features a stone fireplace surrounded by gorgeous built-ins, creating a cozy atmosphere for relaxing or entertaining under the stunning coffered ceilings with inlaid, stained tongue-in-groove wood.
The main-level master suite includes a tray ceiling and a luxurious bath with a free-standing tub, a large tile-and-glass shower with dual shower heads, and double vanities. Walk-in closets are abundant throughout the home, including in the master suite. A convenient laundry room off the back hall also connects to the master suite, with cabinetry, counter space, and a sink—ideal for keeping things organized and tidy.
The oversized 2-car garage with protective floor coating enters into a mudroom area with a coat tree and storage bench.
Upstairs, you'll find a third bedroom, a bonus room (or fourth bedroom), both with large closets, and a full bath along with additional storage space.
Enjoy the beautiful back yard view outdoors from the covered back porch, which leads to two tiers of patios, including an outdoor gas fireplace—perfect for gatherings.
The property also features a Furman generator, (7500 BTU), a second gas hookup on the patio for a grill, and an irrigation system to maintain the landscape.
The signature Greg Norman course, Tennessee National Golf Club, is ranked by Golf Digest as one of the Top 10 golf courses in Tennessee.
Located in the gated community of Tennessee National, this home offers easy access to golf and community amenities that include the club house, dock & lake access, an amphitheater, pickleball courts, swimming pool, picnic areas, boat/kayak rentals, hiking and more - all while providing the peace and privacy of country living.
Schedule your private tour today!
Home Details
Home Type
- Single Family
Est. Annual Taxes
- $3,943
Year Built
- Built in 2019
Lot Details
- 0.27 Acre Lot
- Lot Dimensions are 73x138x88x163
- On Golf Course
- Landscaped Professionally
- Level Lot
- Rain Sensor Irrigation System
HOA Fees
- $150 Monthly HOA Fees
Parking
- 2 Car Garage
- Garage Door Opener
Home Design
- Traditional Architecture
- Brick Exterior Construction
- Slab Foundation
- Brick Frame
Interior Spaces
- 3,140 Sq Ft Home
- Wired For Data
- Tray Ceiling
- Ceiling Fan
- Gas Log Fireplace
- Stone Fireplace
- Vinyl Clad Windows
- Plantation Shutters
- Mud Room
- Family Room
- Living Room
- Dining Room
- Home Office
- Bonus Room
- Storage
- Golf Course Views
- Fire and Smoke Detector
Kitchen
- Eat-In Kitchen
- Self-Cleaning Oven
- Range
- Microwave
- Dishwasher
- Kitchen Island
- Disposal
Flooring
- Wood
- Tile
Bedrooms and Bathrooms
- 4 Bedrooms
- Primary Bedroom on Main
- Walk-In Closet
- Freestanding Bathtub
- Walk-in Shower
Laundry
- Laundry Room
- Washer and Dryer Hookup
Accessible Home Design
- Standby Generator
Outdoor Features
- Access To Lake
- Covered Patio or Porch
Schools
- Loudon Elementary School
- Fort Loudoun Middle School
- Loudon High School
Utilities
- Central Heating and Cooling System
- Power Generator
- Internet Available
Listing and Financial Details
- Assessor Parcel Number 031C C 014.00
Community Details
Overview
- Association fees include association insurance, grounds maintenance, security, some amenities
- Tennessee National Subdivision
- Mandatory home owners association
Amenities
- Picnic Area
- Clubhouse
Recreation
- Boat Ramp
- Boat Dock
- Golf Course Community
- Tennis Courts
- Recreation Facilities
- Fitness Center
- Community Pool
- Putting Green
Building Details
- Security
Security
- Security Service
- Gated Community
Matterport 3D Tour
Floorplans
Map
Home Values in the Area
Average Home Value in this Area
Tax History
| Year | Tax Paid | Tax Assessment Tax Assessment Total Assessment is a certain percentage of the fair market value that is determined by local assessors to be the total taxable value of land and additions on the property. | Land | Improvement |
|---|---|---|---|---|
| 2025 | $3,489 | $133,300 | $15,000 | $118,300 |
| 2023 | $3,489 | $133,300 | $0 | $0 |
| 2022 | $3,489 | $133,300 | $15,000 | $118,300 |
| 2021 | $3,489 | $133,300 | $15,000 | $118,300 |
| 2020 | $3,675 | $133,300 | $15,000 | $118,300 |
| 2019 | $532 | $120,900 | $17,500 | $103,400 |
| 2018 | $522 | $17,500 | $17,500 | $0 |
| 2017 | $522 | $17,500 | $17,500 | $0 |
| 2016 | $570 | $18,750 | $18,750 | $0 |
| 2015 | $569 | $18,750 | $18,750 | $0 |
| 2014 | $569 | $18,750 | $18,750 | $0 |
Property History
| Date | Event | Price | List to Sale | Price per Sq Ft |
|---|---|---|---|---|
| 10/12/2025 10/12/25 | Pending | -- | -- | -- |
| 10/02/2025 10/02/25 | For Sale | $1,065,000 | 0.0% | $339 / Sq Ft |
| 08/13/2025 08/13/25 | Pending | -- | -- | -- |
| 08/07/2025 08/07/25 | Price Changed | $1,065,000 | -0.5% | $339 / Sq Ft |
| 07/11/2025 07/11/25 | Price Changed | $1,070,000 | -0.5% | $341 / Sq Ft |
| 05/14/2025 05/14/25 | Price Changed | $1,075,000 | -2.3% | $342 / Sq Ft |
| 04/14/2025 04/14/25 | Price Changed | $1,100,000 | +11.1% | $350 / Sq Ft |
| 04/14/2025 04/14/25 | For Sale | $990,000 | -- | $315 / Sq Ft |
Purchase History
| Date | Type | Sale Price | Title Company |
|---|---|---|---|
| Warranty Deed | $490,500 | Tennessee Valley Ttl Ins Co | |
| Warranty Deed | -- | -- | |
| Deed | $23,100 | -- | |
| Warranty Deed | $1,350,000 | -- |
About the Listing Agent

The youngest of seven children, I grew up in New Canaan, Connecticut, took up competitive diving, and earned an athletic scholarship to Virginia Tech University. After graduating from Tech, I moved with my family to Florida, New York and then finally, thankfully, to Knoxville in 2000. I love the climate and most of all, the people of Knoxville.
My experience includes sales and management jobs with Brookstone, TGI Fridays, The Walt Disney Company and State Farm Insurance, and most
Martha's Other Listings
Source: East Tennessee REALTORS® MLS
MLS Number: 1297167
APN: 031C-C-014.00
- 595 Bobcat Run Dr
- 925 Wildcat Run Dr
- 263 Wildcat Run Dr
- 484 Bobcat Run Dr
- 650 Red Fox Run
- 5319 Old Club Dr
- 702 Black Rock Run
- 793 Buckhorn Way
- Cumberland Plan at Tennessee National
- Laurel II Plan at Tennessee National
- Piedmont Plan at Tennessee National
- Laurel Plan at Tennessee National
- Poplar Plan at Tennessee National
- Piedmont II Plan at Tennessee National
- Willow Plan at Tennessee National
- Poplar II Plan at Tennessee National
- 373 Ironwood Ln
- 1404 Mockingbird Ln
- 987 Mockingbird Ln
- 1092 Mockingbird Ln
