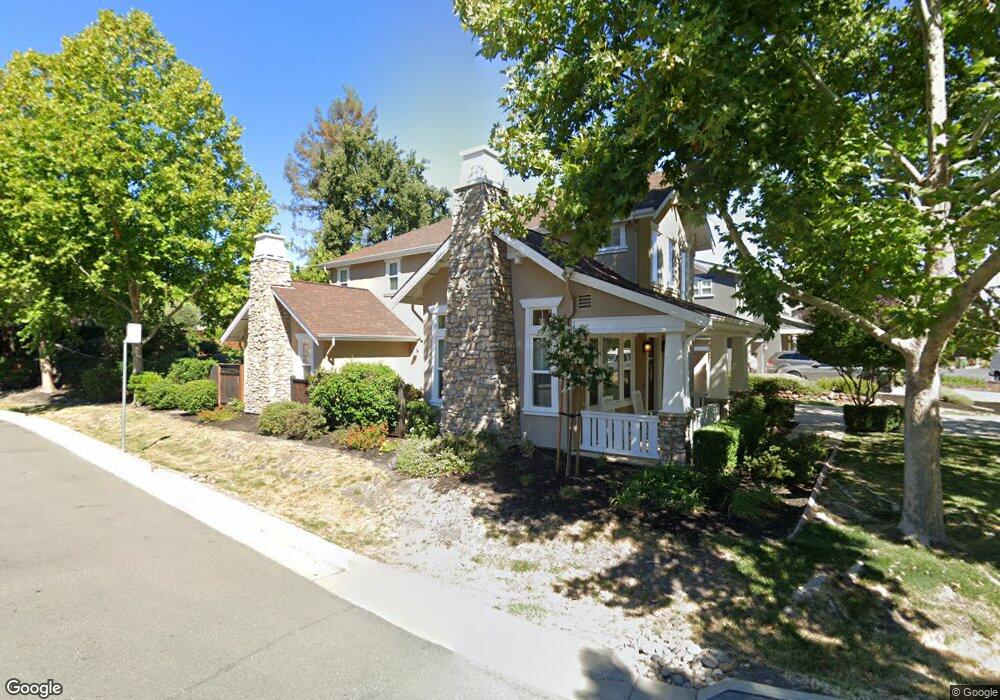855 Duxbury Ct Walnut Creek, CA 94597
Palos Verde Area NeighborhoodEstimated Value: $1,566,000 - $1,929,000
4
Beds
3
Baths
2,785
Sq Ft
$619/Sq Ft
Est. Value
About This Home
This home is located at 855 Duxbury Ct, Walnut Creek, CA 94597 and is currently estimated at $1,723,905, approximately $618 per square foot. 855 Duxbury Ct is a home located in Contra Costa County with nearby schools including Pleasant Hill Elementary School, Pleasant Hill Middle School, and College Park High School.
Ownership History
Date
Name
Owned For
Owner Type
Purchase Details
Closed on
Jan 21, 2019
Sold by
Dankberg Adam and Dankberg Sarah
Bought by
Dankberg Adam Joshua and Dankberg Sarah Louise
Current Estimated Value
Purchase Details
Closed on
Aug 22, 2016
Sold by
Walton Richard A and Walton Maria
Bought by
Dankberg Adam and Dankberg Sarah
Home Financials for this Owner
Home Financials are based on the most recent Mortgage that was taken out on this home.
Original Mortgage
$1,002,000
Outstanding Balance
$797,927
Interest Rate
3.42%
Mortgage Type
New Conventional
Estimated Equity
$925,978
Purchase Details
Closed on
Feb 16, 2012
Sold by
Heritage Capital Llc
Bought by
Walton Richard A and Walton Maria
Home Financials for this Owner
Home Financials are based on the most recent Mortgage that was taken out on this home.
Original Mortgage
$743,200
Interest Rate
4%
Mortgage Type
New Conventional
Create a Home Valuation Report for This Property
The Home Valuation Report is an in-depth analysis detailing your home's value as well as a comparison with similar homes in the area
Home Values in the Area
Average Home Value in this Area
Purchase History
| Date | Buyer | Sale Price | Title Company |
|---|---|---|---|
| Dankberg Adam Joshua | -- | Wfg Lender Services | |
| Dankberg Adam | $1,252,500 | Chicago Title Company | |
| Walton Richard A | $929,000 | Chicago Title Company |
Source: Public Records
Mortgage History
| Date | Status | Borrower | Loan Amount |
|---|---|---|---|
| Open | Dankberg Adam | $1,002,000 | |
| Previous Owner | Walton Richard A | $743,200 |
Source: Public Records
Tax History Compared to Growth
Tax History
| Year | Tax Paid | Tax Assessment Tax Assessment Total Assessment is a certain percentage of the fair market value that is determined by local assessors to be the total taxable value of land and additions on the property. | Land | Improvement |
|---|---|---|---|---|
| 2025 | $16,447 | $1,453,629 | $719,561 | $734,068 |
| 2024 | $16,189 | $1,425,127 | $705,452 | $719,675 |
| 2023 | $16,189 | $1,397,184 | $691,620 | $705,564 |
| 2022 | $16,047 | $1,369,789 | $678,059 | $691,730 |
| 2021 | $15,695 | $1,342,931 | $664,764 | $678,167 |
| 2019 | $15,391 | $1,303,101 | $645,048 | $658,053 |
| 2018 | $14,837 | $1,277,550 | $632,400 | $645,150 |
| 2017 | $14,376 | $1,252,500 | $620,000 | $632,500 |
| 2016 | $11,397 | $985,704 | $371,363 | $614,341 |
| 2015 | $11,327 | $970,899 | $365,785 | $605,114 |
| 2014 | $11,189 | $951,881 | $358,620 | $593,261 |
Source: Public Records
Map
Nearby Homes
- 2335 Mallard Dr
- 1430 Piedra Dr
- 645 Keith Ct
- 1412 Conejo Way
- 1425 Camino Verde
- 1770 Pleasant Hill Rd
- 256 Douglas Ln
- 1637 Geary Rd
- 1008 Rachele Rd
- 112 Lorie Ct
- 1660 San Luis Rd
- 1536 Pleasant Hill Rd
- 1905 Cannon Place
- 1135 Corrie Ln
- 1539 Geary Rd Unit C
- 35 Monte Cresta Ave
- 1089 Wesley Ct Unit 8
- 1590 Sunnyvale Ave Unit 31
- 104 Laurel Oak Dr
- 1546 Sunnyvale Ave
