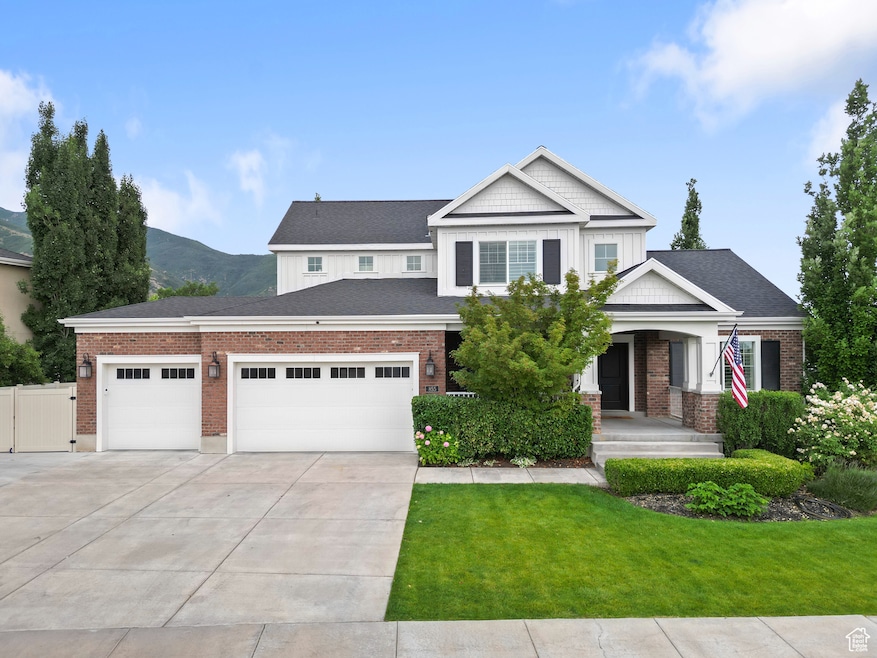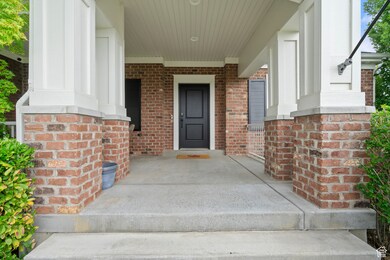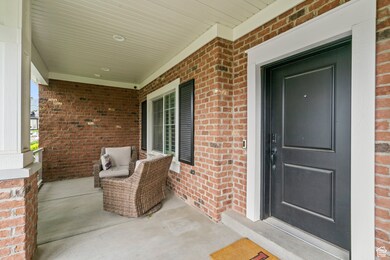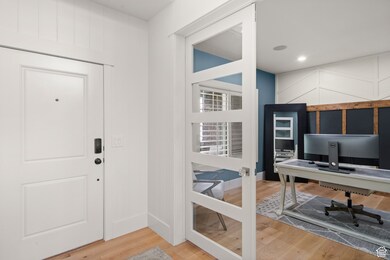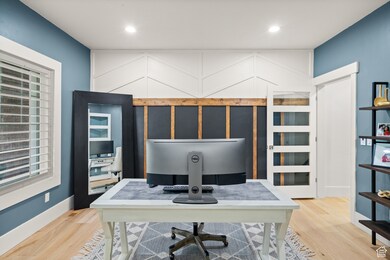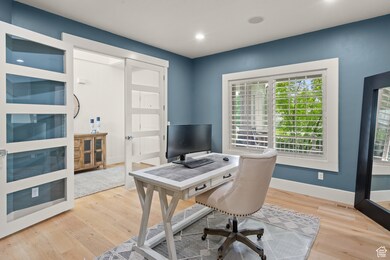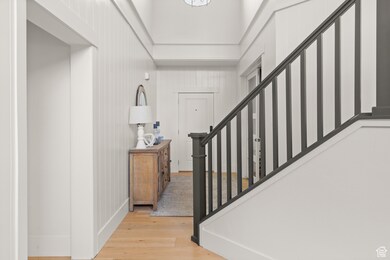
855 E Snap Dragon Ln Fruit Heights, UT 84037
Estimated payment $6,598/month
Highlights
- RV or Boat Parking
- Mature Trees
- Clubhouse
- H.C. Burton Elementary School Rated A-
- Mountain View
- Vaulted Ceiling
About This Home
This stunning 2-story home is perfectly located within walking distance to Davis Golf Course, Castle Park Playground, and the scenic Bair Creek Nature Walk. Designed to impress, it's filled with natural light and high-end upgrades throughout. Step inside to find rich hardwood flooring, a soaring 2-story vaulted great room, and an open-concept kitchen featuring custom cabinetry, quartz countertops, and stainless steel gas appliances. Thoughtful details include intricate finish carpentry, all-wood plantation shutters, and a private main-level office-ideal for working from home. The spacious main-level primary suite boasts vaulted ceilings, a luxurious ensuite with a Euro glass shower and body sprayers, and a walk-in closet. Upstairs, enjoy a versatile loft area and generously sized bedrooms. The finished basement offers 9-foot ceilings, a second family room for entertaining, a gym room, and a full central vacuum system. Additional features include a Manabloc plumbing system, whole-home audio, a large covered deck perfect for relaxing or hosting, a detached garage/workshop, RV parking, and a recently painted exterior. This is a rare opportunity to own a beautifully upgraded home in one of Fruit Heights' most desirable neighborhoods-don't miss it!
Open House Schedule
-
Saturday, June 21, 202510:00 am to 12:00 pm6/21/2025 10:00:00 AM +00:006/21/2025 12:00:00 PM +00:00Add to Calendar
Home Details
Home Type
- Single Family
Est. Annual Taxes
- $4,943
Year Built
- Built in 2013
Lot Details
- 0.25 Acre Lot
- Cul-De-Sac
- Property is Fully Fenced
- Landscaped
- Corner Lot
- Mature Trees
- Property is zoned Single-Family, R-3
HOA Fees
- $58 Monthly HOA Fees
Parking
- 4 Car Attached Garage
- RV or Boat Parking
Home Design
- Brick Exterior Construction
Interior Spaces
- 4,507 Sq Ft Home
- 3-Story Property
- Central Vacuum
- Vaulted Ceiling
- Gas Log Fireplace
- Double Pane Windows
- Plantation Shutters
- Sliding Doors
- Entrance Foyer
- Great Room
- Den
- Mountain Views
- Basement Fills Entire Space Under The House
- Electric Dryer Hookup
Kitchen
- Built-In Double Oven
- Gas Oven
- Gas Range
- Synthetic Countertops
- Disposal
Flooring
- Wood
- Carpet
- Tile
Bedrooms and Bathrooms
- 6 Bedrooms | 1 Primary Bedroom on Main
- Walk-In Closet
- Bathtub With Separate Shower Stall
Home Security
- Home Security System
- Intercom
- Fire and Smoke Detector
Outdoor Features
- Covered patio or porch
- Outbuilding
Schools
- Burton Elementary School
- Kaysville Middle School
- Davis High School
Utilities
- Forced Air Heating and Cooling System
- Natural Gas Connected
Additional Features
- Reclaimed Water Irrigation System
- Property is near a golf course
Listing and Financial Details
- Assessor Parcel Number 07-285-0315
Community Details
Overview
- Orchard Farms P R U Subdivision
Amenities
- Clubhouse
Map
Home Values in the Area
Average Home Value in this Area
Tax History
| Year | Tax Paid | Tax Assessment Tax Assessment Total Assessment is a certain percentage of the fair market value that is determined by local assessors to be the total taxable value of land and additions on the property. | Land | Improvement |
|---|---|---|---|---|
| 2024 | $4,944 | $506,550 | $211,982 | $294,568 |
| 2023 | $4,712 | $875,000 | $317,407 | $557,593 |
| 2022 | $4,921 | $498,850 | $157,094 | $341,756 |
| 2021 | $4,236 | $649,000 | $250,440 | $398,560 |
| 2020 | $4,131 | $613,000 | $212,934 | $400,066 |
| 2019 | $4,183 | $613,000 | $193,560 | $419,440 |
| 2018 | $3,938 | $569,000 | $134,202 | $434,798 |
| 2016 | $3,359 | $252,835 | $56,693 | $196,142 |
| 2015 | $3,277 | $234,575 | $56,693 | $177,882 |
| 2014 | $3,094 | $234,657 | $56,693 | $177,964 |
| 2013 | -- | $108,460 | $108,460 | $0 |
Property History
| Date | Event | Price | Change | Sq Ft Price |
|---|---|---|---|---|
| 06/18/2025 06/18/25 | For Sale | $1,100,000 | -- | $244 / Sq Ft |
Purchase History
| Date | Type | Sale Price | Title Company |
|---|---|---|---|
| Warranty Deed | -- | -- | |
| Interfamily Deed Transfer | -- | Accommodation | |
| Warranty Deed | -- | Richland Title Ins Agen | |
| Deed | -- | Cottonwood Title |
Mortgage History
| Date | Status | Loan Amount | Loan Type |
|---|---|---|---|
| Open | $100,000 | Credit Line Revolving | |
| Open | $647,200 | New Conventional | |
| Closed | $647,200 | New Conventional | |
| Previous Owner | $561,600 | New Conventional |
Similar Homes in the area
Source: UtahRealEstate.com
MLS Number: 2093233
APN: 07-285-0315
- 617 E Whisper Creek Dr
- 884 E Fence Post Rd
- 600 S Main St
- 1013 Fairway Cir
- 572 S Main St
- 607 S 300 E
- 511 S Brushy Ridge Way
- 678 Eagle Way
- 1062 Creek View Dr
- 1105 Creek View Dr
- 1145 Creek View Dr
- 628 E 150 S
- 975 E 1175 S Unit 42
- 1238 E 943 S Unit 69T
- 538 E 1200 S
- 524 E 1200 S
- 1227 E 991 S
- 977 Via la Costa Way
- 118 E 600 S
- 1298 S 500 E
