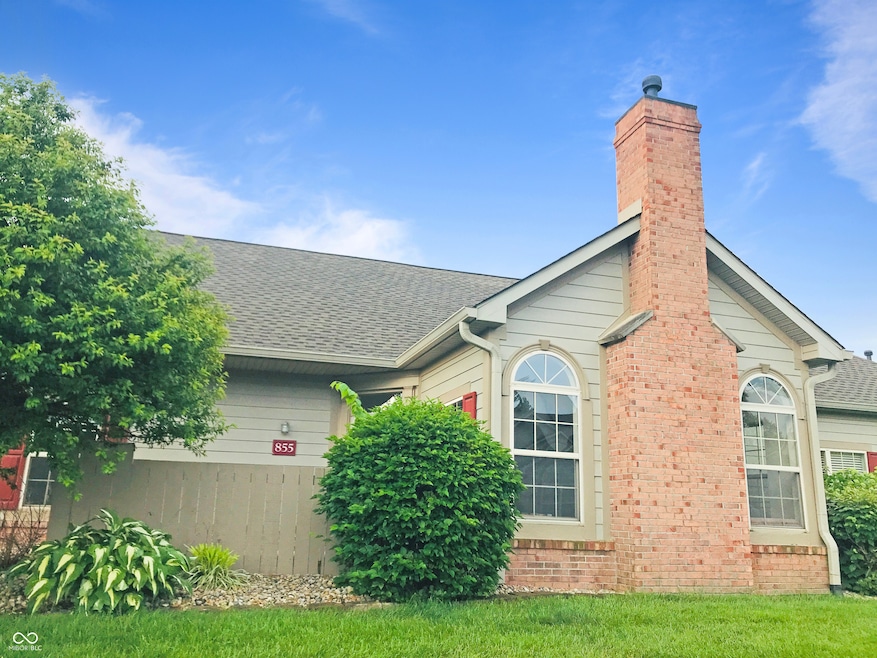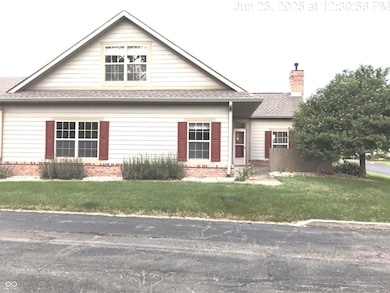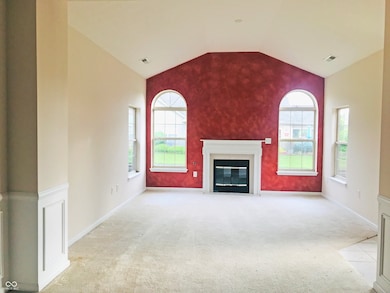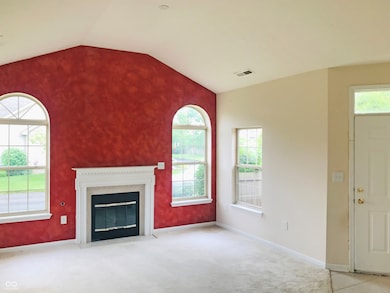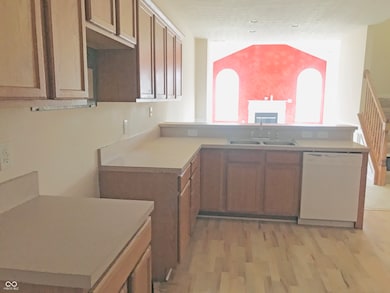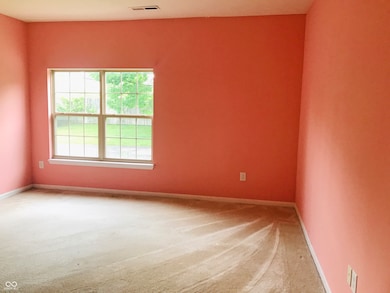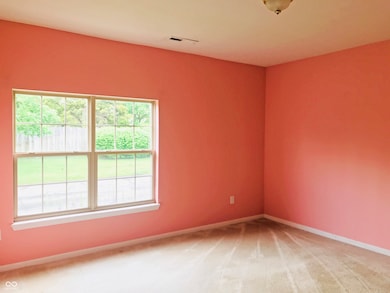
855 Gazebo Way Unit C Greenwood, IN 46142
Estimated payment $2,122/month
Highlights
- Fitness Center
- Vaulted Ceiling
- Corner Lot
- Clubhouse
- Chateau Architecture
- Community Pool
About This Home
3-Bed, 2.5-Bath Condo in The Reserve at Timbers Edge. Welcome to easy living in the highly desirable Reserve at Timbers Edge! This spacious 3-bedroom, 2.5-bathroom condo offers 1,770 sq ft of well-designed comfort and functionality. The dynamic split floor plan features two master suites, perfect for you or hosting guests. One master bedroom conveniently located on the main level. Each suite includes a private en suite bath and walk-in closet. Enjoy an inviting open concept great room with vaulted ceilings, seamlessly flowing into a large kitchen. Ideal for entertaining or daily comfort. Cozy up by the fireplace during the cooler months and take advantage of the main-floor laundry room for added ease. The exterior is maintenance free, with lawn care, snow removal and trash services included. Community amenities include a clubhouse, refreshing pool, gazebo and beautifully maintained common areas. Conveniently located near shopping malls, dining, and entertainment. This condo offers the perfect balance of affordability and lifestyle convenience. Final list price/sales price is subject to pending HUD appraisal coming in. All measurements and figures are approximate.
Property Details
Home Type
- Condominium
Est. Annual Taxes
- $4,738
Year Built
- Built in 2005
Lot Details
- Sprinkler System
HOA Fees
- $423 Monthly HOA Fees
Parking
- 2 Car Attached Garage
Home Design
- Chateau Architecture
- Brick Exterior Construction
- Slab Foundation
Interior Spaces
- 1.5-Story Property
- Vaulted Ceiling
- Gas Log Fireplace
- Combination Dining and Living Room
- Laundry on main level
Kitchen
- Galley Kitchen
- Dishwasher
Flooring
- Carpet
- Luxury Vinyl Plank Tile
Bedrooms and Bathrooms
- 3 Bedrooms
- Walk-In Closet
Attic
- Attic Access Panel
- Permanent Attic Stairs
Schools
- Greenwood Northeast Elementary Sch
- Greenwood Middle School
- Greenwood Community High Sch
Utilities
- Central Air
- Electric Air Filter
Listing and Financial Details
- Tax Lot BLDG 21 UNIT C
- Assessor Parcel Number 410230024045003026
Community Details
Overview
- Association fees include clubhouse, ground maintenance, maintenance structure, maintenance, snow removal, trash
- Association Phone (317) 570-4358
- Reserve At Timbers Edge Subdivision
- Property managed by Kirkpatrick Management
Amenities
- Clubhouse
Recreation
- Fitness Center
- Community Pool
Map
Home Values in the Area
Average Home Value in this Area
Tax History
| Year | Tax Paid | Tax Assessment Tax Assessment Total Assessment is a certain percentage of the fair market value that is determined by local assessors to be the total taxable value of land and additions on the property. | Land | Improvement |
|---|---|---|---|---|
| 2025 | $4,739 | $309,700 | $52,000 | $257,700 |
| 2024 | $4,739 | $254,900 | $52,000 | $202,900 |
| 2023 | $1,226 | $182,400 | $52,000 | $130,400 |
| 2022 | $1,333 | $182,400 | $52,000 | $130,400 |
| 2021 | $1,313 | $182,400 | $52,000 | $130,400 |
| 2020 | $1,352 | $182,400 | $52,000 | $130,400 |
| 2019 | $1,391 | $182,400 | $52,000 | $130,400 |
| 2018 | $1,405 | $182,400 | $52,000 | $130,400 |
| 2017 | $1,406 | $182,400 | $52,000 | $130,400 |
| 2016 | $1,735 | $182,400 | $52,000 | $130,400 |
| 2014 | $1,311 | $163,800 | $52,000 | $111,800 |
| 2013 | $1,311 | $157,100 | $52,000 | $105,100 |
Property History
| Date | Event | Price | Change | Sq Ft Price |
|---|---|---|---|---|
| 09/05/2025 09/05/25 | Price Changed | $239,700 | -3.6% | $135 / Sq Ft |
| 08/20/2025 08/20/25 | Price Changed | $248,700 | -3.5% | $141 / Sq Ft |
| 07/30/2025 07/30/25 | Price Changed | $257,700 | -4.1% | $146 / Sq Ft |
| 07/09/2025 07/09/25 | Price Changed | $268,700 | -3.7% | $152 / Sq Ft |
| 06/24/2025 06/24/25 | Price Changed | $278,900 | -3.8% | $158 / Sq Ft |
| 05/28/2025 05/28/25 | For Sale | $290,000 | -- | $164 / Sq Ft |
Purchase History
| Date | Type | Sale Price | Title Company |
|---|---|---|---|
| Sheriffs Deed | $295,000 | None Listed On Document | |
| Warranty Deed | -- | Midwest Title Corporation |
Mortgage History
| Date | Status | Loan Amount | Loan Type |
|---|---|---|---|
| Previous Owner | $270,000 | Reverse Mortgage Home Equity Conversion Mortgage | |
| Previous Owner | $20,000 | Credit Line Revolving | |
| Previous Owner | $78,750 | New Conventional | |
| Previous Owner | $35,000 | Credit Line Revolving | |
| Previous Owner | $34,100 | Unknown |
Similar Homes in the area
Source: MIBOR Broker Listing Cooperative®
MLS Number: 22041618
APN: 41-02-30-024-045.003-026
- 1064 Laurelwood Ln
- 935 Fry Rd
- 1119 Deerbrook Trail
- 1126 Deerbrook Trail
- 975 Rolling Hill Rd
- 988 Rolling Hill Rd
- 749 Brookview Dr
- 783 Colonial Way
- 750 Hillcrest Dr
- 731 Sunset Blvd
- 1081 Lawndale Dr
- 981 W County Line Rd
- 601 Lawnwood Dr
- 676 Brookview Dr
- 1110 Barefoot Trail
- 525 Howard Rd
- 706 Shady Creek Dr
- 1117 Easy St
- 1153 Easy St
- 1188 Easy St
- 800 Kings Mill Rd
- 921 Parliament Place
- 745 Wooddale Terrace
- 1201 Community Place
- 8580 Beechmill Ln
- 811 Riverside Dr
- 720 Buffalo Run Dr
- 412 E County Line Rd
- 2100 E
- 614 Madison Rd
- 540 Buffalo Run Dr
- 1563 Stonehedge Ct
- 8546 Palo Verde Terrace
- 1009 Lismore Ln
- 2801 Punto Alto Cir
- 421 Waterbury St
- 8361 Paso Del Norte Ct
- 2866 Punto Alto Ct
- 8201 Madison Ave
- 164 Westridge Blvd
