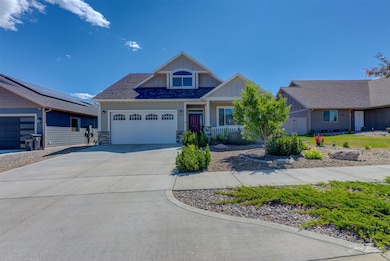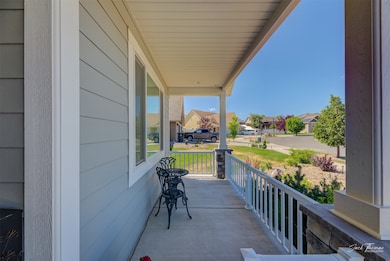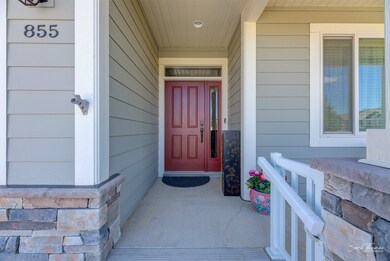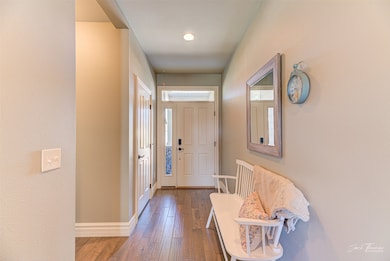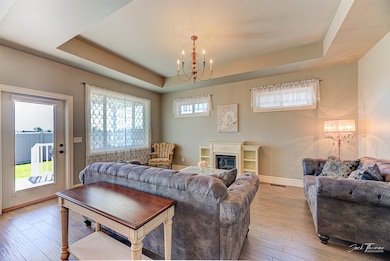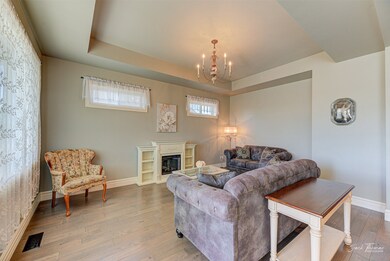855 Jade St Helena, MT 59602
North Central NeighborhoodEstimated payment $4,064/month
Highlights
- 1 Fireplace
- Covered Patio or Porch
- Walk-In Closet
- No HOA
- 2 Car Attached Garage
- Home Security System
About This Home
This gorgeous home looks and feels brand new! Located in one of Helena's favorite neighborhoods, this stunning residence is spacious and elegant. Step inside to experience a warm and welcoming atmosphere. The heart of the home is the open-concept living room into the kitchen, showcasing granite countertops, custom cabinetry, and a covered back patio. Whether you're hosting summer barbecues, entertaining, or relaxing, this space is perfect for all your needs. The primary suite and laundry facilities are on the main living level and there is abundant room in the home for everyone to have their own private space.
Home Details
Home Type
- Single Family
Est. Annual Taxes
- $6,293
Year Built
- Built in 2014
Lot Details
- 5,097 Sq Ft Lot
- Vinyl Fence
- Back Yard Fenced
Parking
- 2 Car Attached Garage
Home Design
- Tri-Level Property
- Poured Concrete
Interior Spaces
- 3,411 Sq Ft Home
- 1 Fireplace
- Home Security System
- Washer Hookup
- Finished Basement
Kitchen
- Oven or Range
- Microwave
- Dishwasher
Bedrooms and Bathrooms
- 7 Bedrooms
- Walk-In Closet
Outdoor Features
- Covered Patio or Porch
Utilities
- Forced Air Heating and Cooling System
- Heating System Uses Gas
- Natural Gas Connected
Community Details
- No Home Owners Association
- Built by Joe Duncan
- Golden Estates Subdivision
Listing and Financial Details
- Assessor Parcel Number 05188818111130000
Map
Home Values in the Area
Average Home Value in this Area
Tax History
| Year | Tax Paid | Tax Assessment Tax Assessment Total Assessment is a certain percentage of the fair market value that is determined by local assessors to be the total taxable value of land and additions on the property. | Land | Improvement |
|---|---|---|---|---|
| 2025 | $4,186 | $664,200 | $0 | $0 |
| 2024 | $5,727 | $595,000 | $0 | $0 |
| 2023 | $6,235 | $595,000 | $0 | $0 |
| 2022 | $5,321 | $428,200 | $0 | $0 |
| 2021 | $4,771 | $428,200 | $0 | $0 |
| 2020 | $4,770 | $374,700 | $0 | $0 |
| 2019 | $4,858 | $374,700 | $0 | $0 |
| 2018 | $3,905 | $293,300 | $0 | $0 |
| 2017 | $2,950 | $293,300 | $0 | $0 |
| 2016 | $3,531 | $294,000 | $0 | $0 |
| 2015 | $2,294 | $223,593 | $0 | $0 |
| 2014 | $733 | $39,561 | $0 | $0 |
Property History
| Date | Event | Price | List to Sale | Price per Sq Ft | Prior Sale |
|---|---|---|---|---|---|
| 08/22/2025 08/22/25 | Price Changed | $675,000 | -3.4% | $198 / Sq Ft | |
| 07/11/2025 07/11/25 | For Sale | $699,000 | +79.2% | $205 / Sq Ft | |
| 06/13/2017 06/13/17 | Sold | -- | -- | -- | View Prior Sale |
| 04/30/2017 04/30/17 | Pending | -- | -- | -- | |
| 03/09/2016 03/09/16 | For Sale | $390,000 | -- | $114 / Sq Ft |
Purchase History
| Date | Type | Sale Price | Title Company |
|---|---|---|---|
| Warranty Deed | -- | First Montana Land Title Co |
Mortgage History
| Date | Status | Loan Amount | Loan Type |
|---|---|---|---|
| Open | $50,000 | New Conventional |
Source: Montana Regional MLS
MLS Number: 30053175
APN: 05-1888-18-1-11-13-0000
- 885 Amethyst Ave
- 769 Insulator Ave
- 845 Faw Rd
- 835 Onyx Place
- 40 Hummingbird Ct
- 3960 Canal Dr
- 4055 N Montana Ave
- 815 Hialeah Ct
- 1344 Beaverhead Rd
- 923 Hialeah Ct
- 1325 Cambray Loop
- 455 Russell Ln
- 4324 N Montana Ave
- 4350 N Montana Ave Unit 5
- 360 Barney St Unit C
- 350 Barney St Unit A
- 322 Andesite Ave Unit A and B
- 340 Barney St Unit A
- 59 Cloverview Dr
- 4435 Woodchuck Dr
- 922 Expedition Trail
- 923 Hialeah St
- 410 Grizz Ave
- 1930 Tiger Ave
- 2845 N Sanders St
- 3830 Green Meadow Dr Unit 2
- 104 Fairway Dr
- 1637 Aspen St
- 1215 Walnut St
- 1319 Walnut St
- 1430 E Lyndale Ave
- 1215 Allison St Unit C
- 1714 Euclid Ave Unit 1716
- 5820 N Montana Ave
- 1033 12th Ave
- 2115 Missoula Ave
- 1125 E Broadway St Unit 2
- 301 Geddis St
- 1103 Spring St
- 624 S California St

