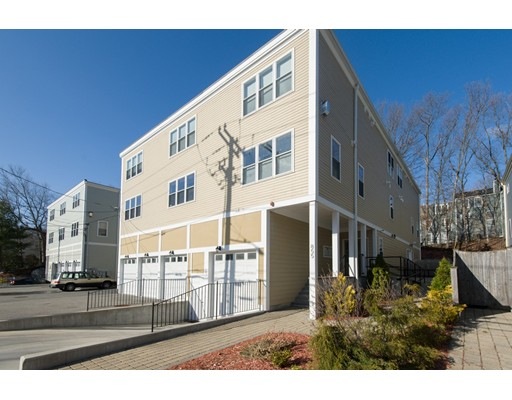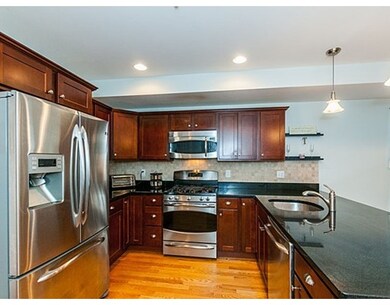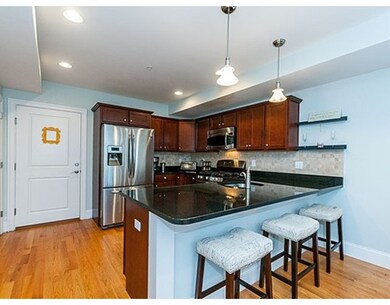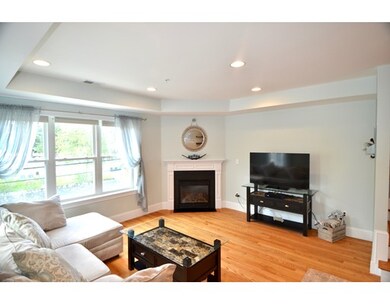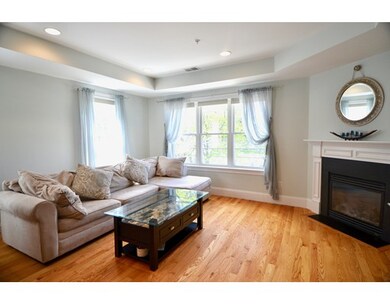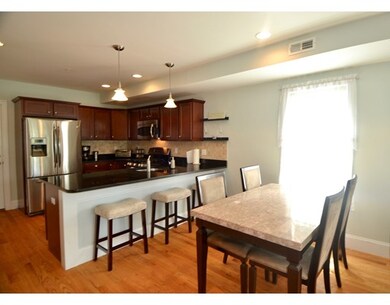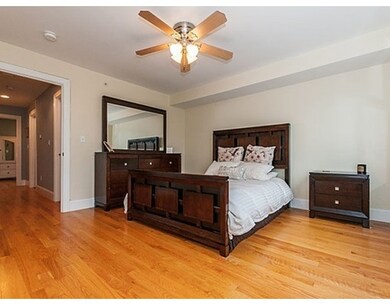
855 Lagrange St Unit 3 West Roxbury, MA 02132
West Roxbury NeighborhoodAbout This Home
As of June 2017Move-in ready 2010 construction 2 bedroom 1 1/2 bath condo located within minutes to The Street / Wegmans / Equinox in Chestnut Hill! Condo features includes rarely available heated garage, roof deck with pre-plumbed gas line (for private grilling) and terrific sunset views, central air, hardwood floors throughout, recessed lighting and private storage unit in basement. First floor features granite counters, kitchen peninsula/ breakfast bar, stainless steel appliances, gas stove, 1/2 bathroom and gas fireplace. Large master bedroom on the second floor with double closets. The spacious second bedroom features large closets and is located steps from the laundry/ storage room. Easy access to RT 9/Mass Pike and I-95. Minutes from Arnold Arboretum, Mall at Chestnut Hill and Legacy Place! Saturday Open 2:30-4pm; Sunday Open 12:30-2
Last Agent to Sell the Property
Mike Hughes Team
Hughes Residential Listed on: 05/03/2017
Last Buyer's Agent
Mike Hughes Team
Hughes Residential Listed on: 05/03/2017
Property Details
Home Type
Condominium
Est. Annual Taxes
$7,282
Year Built
2010
Lot Details
0
Listing Details
- Unit Level: 2
- Unit Placement: Upper, Corner
- Property Type: Condominium/Co-Op
- CC Type: Condo
- Style: Townhouse
- Other Agent: 2.50
- Year Round: Yes
- Year Built Description: Approximate
- Special Features: None
- Property Sub Type: Condos
- Year Built: 2010
Interior Features
- Has Basement: No
- Fireplaces: 1
- Number of Rooms: 5
- Amenities: Public Transportation, Shopping, Walk/Jog Trails, Medical Facility, Laundromat, Conservation Area, House of Worship, Public School, T-Station
- Electric: Circuit Breakers
- Energy: Insulated Windows, Insulated Doors, Prog. Thermostat
- Flooring: Wood, Tile, Hardwood
- Insulation: Full
- Interior Amenities: Cable Available
- Bedroom 2: Second Floor, 13X11
- Bathroom #1: First Floor
- Bathroom #2: Second Floor
- Kitchen: First Floor, 17X12
- Laundry Room: Second Floor
- Living Room: First Floor, 16X13
- Master Bedroom: Second Floor, 13X14
- Master Bedroom Description: Ceiling Fan(s), Closet, Flooring - Hardwood, Flooring - Wood
- Dining Room: First Floor
- No Bedrooms: 2
- Full Bathrooms: 1
- Half Bathrooms: 1
- No Living Levels: 2
- Main Lo: AN2743
- Main So: AN2743
Exterior Features
- Construction: Frame
- Exterior Unit Features: Deck, Deck - Roof, Deck - Composite, Deck - Access Rights, Deck - Roof + Access Rights
Garage/Parking
- Garage Parking: Attached, Under, Garage Door Opener, Heated, Storage, Deeded, Side Entry
- Garage Spaces: 1
- Parking: Off-Street, Deeded, Improved Driveway, Paved Driveway
- Parking Spaces: 1
Utilities
- Cooling Zones: 1
- Heat Zones: 1
- Hot Water: Natural Gas
- Utility Connections: for Gas Range, for Gas Oven, for Gas Dryer, Washer Hookup, Icemaker Connection
- Sewer: City/Town Sewer
- Water: City/Town Water
Condo/Co-op/Association
- Condominium Name: Lagrange at 855
- Association Fee Includes: Water, Sewer, Master Insurance, Exterior Maintenance, Road Maintenance, Landscaping, Snow Removal, Reserve Funds
- Association Security: Intercom
- Management: Owner Association
- Pets Allowed: Yes w/ Restrictions
- No Units: 7
- Unit Building: 3
Lot Info
- Assessor Parcel Number: W:20 P:07662 S:016
- Zoning: Res
- Acre: 0.03
- Lot Size: 1098.00
Ownership History
Purchase Details
Home Financials for this Owner
Home Financials are based on the most recent Mortgage that was taken out on this home.Purchase Details
Home Financials for this Owner
Home Financials are based on the most recent Mortgage that was taken out on this home.Purchase Details
Home Financials for this Owner
Home Financials are based on the most recent Mortgage that was taken out on this home.Similar Homes in West Roxbury, MA
Home Values in the Area
Average Home Value in this Area
Purchase History
| Date | Type | Sale Price | Title Company |
|---|---|---|---|
| Not Resolvable | $500,000 | -- | |
| Deed | $435,000 | -- | |
| Not Resolvable | $355,000 | -- |
Mortgage History
| Date | Status | Loan Amount | Loan Type |
|---|---|---|---|
| Open | $118,000 | Unknown | |
| Previous Owner | $413,250 | New Conventional | |
| Previous Owner | $346,000 | FHA |
Property History
| Date | Event | Price | Change | Sq Ft Price |
|---|---|---|---|---|
| 06/30/2017 06/30/17 | Sold | $500,000 | 0.0% | $455 / Sq Ft |
| 05/09/2017 05/09/17 | Pending | -- | -- | -- |
| 05/03/2017 05/03/17 | For Sale | $500,000 | +14.9% | $455 / Sq Ft |
| 08/29/2014 08/29/14 | Sold | $435,000 | +9.0% | $396 / Sq Ft |
| 06/24/2014 06/24/14 | Pending | -- | -- | -- |
| 06/19/2014 06/19/14 | For Sale | $399,000 | -- | $363 / Sq Ft |
Tax History Compared to Growth
Tax History
| Year | Tax Paid | Tax Assessment Tax Assessment Total Assessment is a certain percentage of the fair market value that is determined by local assessors to be the total taxable value of land and additions on the property. | Land | Improvement |
|---|---|---|---|---|
| 2025 | $7,282 | $628,800 | $0 | $628,800 |
| 2024 | $6,557 | $601,600 | $0 | $601,600 |
| 2023 | $6,270 | $583,800 | $0 | $583,800 |
| 2022 | $6,049 | $556,000 | $0 | $556,000 |
| 2021 | $5,874 | $550,500 | $0 | $550,500 |
| 2020 | $5,309 | $502,700 | $0 | $502,700 |
| 2019 | $4,952 | $469,800 | $0 | $469,800 |
| 2018 | $4,733 | $451,600 | $0 | $451,600 |
| 2017 | $4,597 | $434,100 | $0 | $434,100 |
| 2016 | $4,463 | $405,700 | $0 | $405,700 |
| 2015 | $4,632 | $382,500 | $0 | $382,500 |
| 2014 | $4,414 | $350,900 | $0 | $350,900 |
Agents Affiliated with this Home
-
M
Seller's Agent in 2017
Mike Hughes Team
Hughes Residential
-
Carol Meehan

Seller's Agent in 2014
Carol Meehan
Insight Realty Group, Inc.
(617) 816-7693
4 in this area
26 Total Sales
-
R
Buyer's Agent in 2014
Rebecca Ladd
Coldwell Banker Realty - Brookline
Map
Source: MLS Property Information Network (MLS PIN)
MLS Number: 72157477
APN: WROX-000000-000020-007662-000016
- 97 Anderer Ln Unit 105
- 33 Furbush Rd
- 840 Vfw Pkwy
- 931 Lagrange St
- 50 Bonair St
- 15 Atlantis St
- 583 Baker St Unit 583
- 1307 Lagrange St Unit 1307
- 9 Carroll St
- 100 Keith St
- 26 Vermont St
- 331 Vermont St
- 50 Grace Rd
- 180 Dent St
- 615 Lagrange St
- 11 Fairhaven Rd
- 168 Maple St
- 990 Vfw Pkwy Unit 302
- 34 Westgate Rd Unit 3
- 36 Bryon Rd Unit 5
