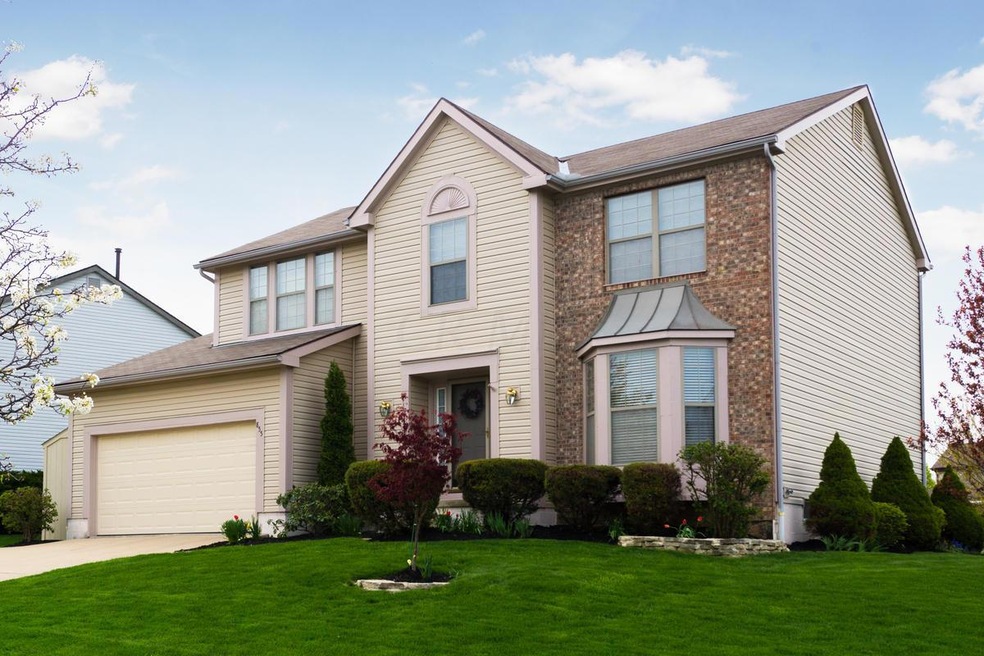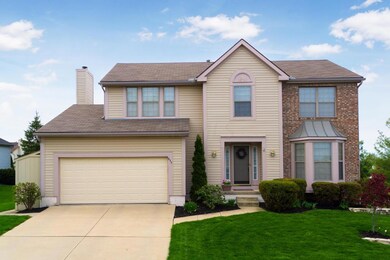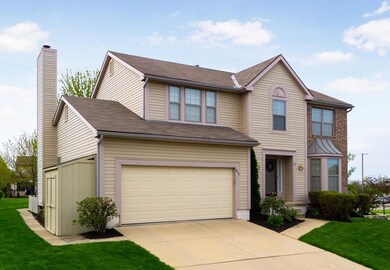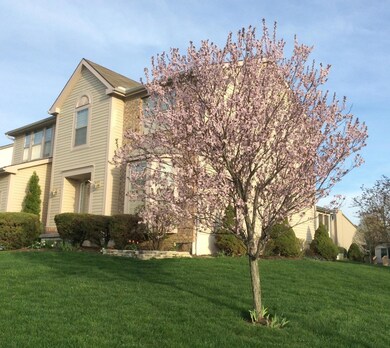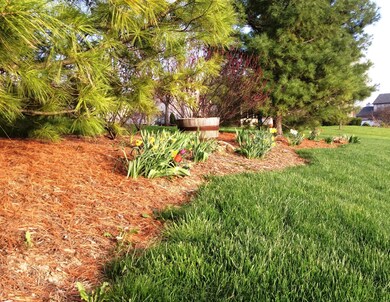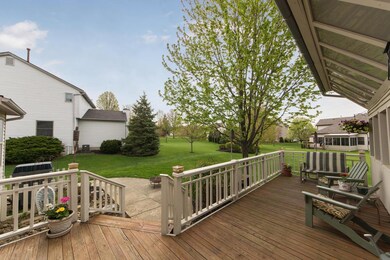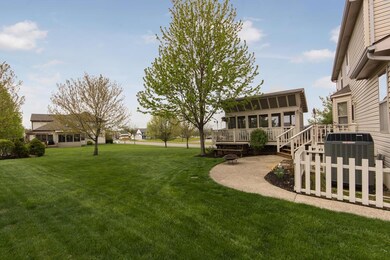
855 Leaflock Ct Columbus, OH 43230
Gahanna-Havens Corners NeighborhoodHighlights
- Deck
- Screened Porch
- Community Basketball Court
- Lincoln High School Rated A-
- Community Pool
- Cul-De-Sac
About This Home
As of November 2023Long term homeowner hates to leave this beautiful Hunter's Ridge home! Steps from MSS, the HR pool and all recreation areas. Enjoy the fresh paint, newer carpet, Island kitchen with granite and quartz countertops, SS appliances, FR w/fireplace opens to deck and spectacular sun room! Upstairs, new carpet in XLG BR's MBR with private bath and walk-in closet; vaulted ceilings. Updated guest bath; finished basement offers 300 SF +/- add'l living space. Beautifully maintained: Roof and siding 06; trim painted '14, HVAC '11, Appliances and kitchen remodel '07. Move in and enjoy!
Last Agent to Sell the Property
Keller Williams Greater Cols License #425248 Listed on: 04/29/2015

Last Buyer's Agent
Frederick Brunton
ERA Real Solutions Realty
Home Details
Home Type
- Single Family
Est. Annual Taxes
- $5,549
Year Built
- Built in 1996
Lot Details
- 0.32 Acre Lot
- Cul-De-Sac
Parking
- 2 Car Attached Garage
Home Design
- Brick Exterior Construction
- Vinyl Siding
Interior Spaces
- 2,274 Sq Ft Home
- 2-Story Property
- Gas Log Fireplace
- Insulated Windows
- Family Room
- Screened Porch
- Laundry on main level
Kitchen
- Electric Range
- Dishwasher
Flooring
- Carpet
- Vinyl
Bedrooms and Bathrooms
- 4 Bedrooms
Basement
- Partial Basement
- Recreation or Family Area in Basement
- Crawl Space
Outdoor Features
- Deck
Utilities
- Central Air
- Heating System Uses Gas
Listing and Financial Details
- Home warranty included in the sale of the property
- Assessor Parcel Number 025-005482
Community Details
Overview
- Property has a Home Owners Association
Recreation
- Community Basketball Court
- Community Pool
- Bike Trail
Ownership History
Purchase Details
Home Financials for this Owner
Home Financials are based on the most recent Mortgage that was taken out on this home.Purchase Details
Home Financials for this Owner
Home Financials are based on the most recent Mortgage that was taken out on this home.Purchase Details
Home Financials for this Owner
Home Financials are based on the most recent Mortgage that was taken out on this home.Purchase Details
Home Financials for this Owner
Home Financials are based on the most recent Mortgage that was taken out on this home.Purchase Details
Similar Homes in the area
Home Values in the Area
Average Home Value in this Area
Purchase History
| Date | Type | Sale Price | Title Company |
|---|---|---|---|
| Warranty Deed | $525,000 | World Class Title | |
| Warranty Deed | $251,000 | Northwest Title Family Of Co | |
| Survivorship Deed | $188,000 | Amerititle Agency Inc | |
| Deed | $165,111 | -- | |
| Deed | $56,000 | -- |
Mortgage History
| Date | Status | Loan Amount | Loan Type |
|---|---|---|---|
| Open | $200,000 | New Conventional | |
| Previous Owner | $365,000 | New Conventional | |
| Previous Owner | $27,000 | Credit Line Revolving | |
| Previous Owner | $239,500 | New Conventional | |
| Previous Owner | $242,622 | FHA | |
| Previous Owner | $50,000 | Credit Line Revolving | |
| Previous Owner | $42,100 | Credit Line Revolving | |
| Previous Owner | $141,000 | New Conventional | |
| Previous Owner | $169,000 | Unknown | |
| Previous Owner | $169,200 | Unknown | |
| Previous Owner | $169,200 | No Value Available | |
| Previous Owner | $154,622 | New Conventional |
Property History
| Date | Event | Price | Change | Sq Ft Price |
|---|---|---|---|---|
| 03/31/2025 03/31/25 | Off Market | $525,000 | -- | -- |
| 03/27/2025 03/27/25 | Off Market | $251,000 | -- | -- |
| 11/13/2023 11/13/23 | Sold | $525,000 | +1.2% | $165 / Sq Ft |
| 10/12/2023 10/12/23 | For Sale | $519,000 | +106.8% | $163 / Sq Ft |
| 06/18/2015 06/18/15 | Sold | $251,000 | +0.4% | $110 / Sq Ft |
| 05/19/2015 05/19/15 | Pending | -- | -- | -- |
| 04/28/2015 04/28/15 | For Sale | $250,000 | -- | $110 / Sq Ft |
Tax History Compared to Growth
Tax History
| Year | Tax Paid | Tax Assessment Tax Assessment Total Assessment is a certain percentage of the fair market value that is determined by local assessors to be the total taxable value of land and additions on the property. | Land | Improvement |
|---|---|---|---|---|
| 2024 | $10,295 | $174,760 | $30,660 | $144,100 |
| 2023 | $8,590 | $147,670 | $30,660 | $117,010 |
| 2022 | $11,090 | $100,100 | $14,630 | $85,470 |
| 2021 | $7,230 | $100,100 | $14,630 | $85,470 |
| 2020 | $7,169 | $100,100 | $14,630 | $85,470 |
| 2019 | $6,087 | $84,810 | $12,180 | $72,630 |
| 2018 | $5,818 | $84,810 | $12,180 | $72,630 |
| 2017 | $5,587 | $84,810 | $12,180 | $72,630 |
| 2016 | $5,587 | $77,250 | $16,800 | $60,450 |
| 2015 | $5,592 | $77,250 | $16,800 | $60,450 |
| 2014 | $5,549 | $77,250 | $16,800 | $60,450 |
| 2013 | -- | $76,440 | $15,995 | $60,445 |
Agents Affiliated with this Home
-
Angelia Holliday

Seller's Agent in 2023
Angelia Holliday
RE/MAX
(614) 735-2528
5 in this area
44 Total Sales
-
Stefani Robinson

Buyer's Agent in 2023
Stefani Robinson
Cutler Real Estate
(614) 402-5161
1 in this area
81 Total Sales
-
Kathy Chiero

Seller's Agent in 2015
Kathy Chiero
Keller Williams Greater Cols
(614) 218-1010
10 in this area
498 Total Sales
-
F
Buyer's Agent in 2015
Frederick Brunton
ERA Real Solutions Realty
Map
Source: Columbus and Central Ohio Regional MLS
MLS Number: 215013823
APN: 025-005482
- 277 Caswell Dr
- 811 Ashford Glen Dr
- 905 Caroway Blvd
- 391 Schyler Way
- 334 Schyler Way
- 746 Ronson Ave
- 843 Harmony Dr
- 617 Codrington Cir
- 503 Howland Dr
- 709 Hunters Run
- 460 Lytton Way
- 1013 Pinewood Ln Unit 6-2
- 327 Warlock Ct
- 5927 Taylor Rd
- 248 Iroquois Park Place
- 125 S Hamilton Rd
- 105 S Hamilton Rd
- 478 Three Oaks Ct Unit 478
- 5991 Stratton Place
- 293 Flint Ridge Dr
